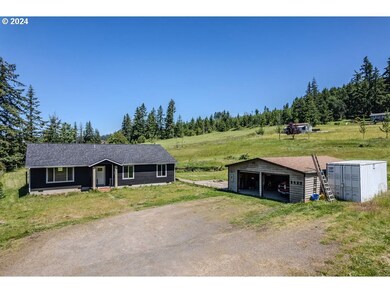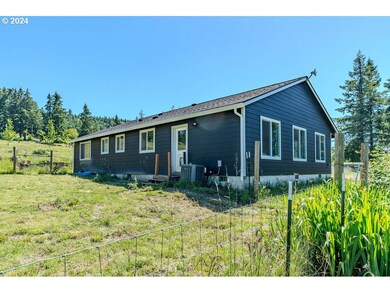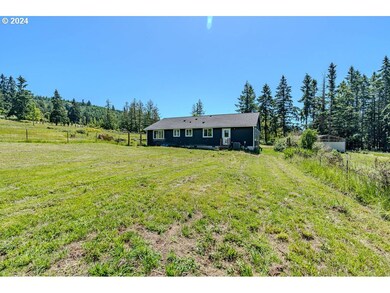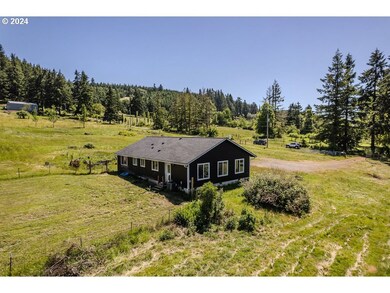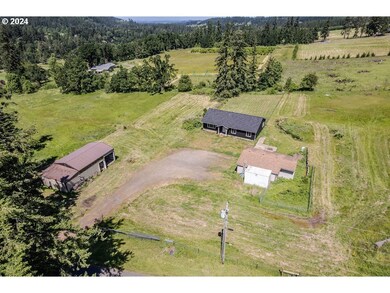5435 Spring Cliff Ln Scotts Mills, OR 97375
Highlights
- Barn
- View of Trees or Woods
- No HOA
- RV Access or Parking
- Private Yard
- 2 Car Detached Garage
About This Home
As of August 2024Welcome home! This beautiful property, nestled on a peaceful dead-end road, boasts 5 acres of usable pasture land, offering you ample space to embrace the joys of country living. Step inside and you'll be greeted by a like-new interior as the home was built in 2022 and fresh carpet was just put in, this charming one-level open floor plan ranch greets you with a fresh and modern atmosphere and creates a seamless flow between the kitchen, dining and living areas, perfect for entertaining guests or enjoying quality time with family. The expansive windows offer breathtaking territorial views, allowing you to immerse yourself in the beauty of the surrounding landscape. For your convenience, all of the appliances will stay which includes Stainless Steel Dishwasher, Refrigerator, Induction Range, Washer and Dryer.This property also features a 2-car detached garage with additional storage, perfect for housing vehicles, tools and equipment. Additionally, there is a barn on the premises, complete with a tack room and 2 stalls, providing the ideal space for your equestrian pursuits. Outside, you will find various fruit trees, including Apple, Cherry and Pear. Additionally, a seasonal creek adds to the natural beauty and charm of the land. Whether you're seeking a peaceful retreat or a place to embark on new adventures, this home and land are ready to fulfill your dreams. Don't miss the opportunity to make this property your own and experience the serenity and possibilities it has to offer.
Last Agent to Sell the Property
Oregon Digs Real Estate Brokerage Phone: 503-665-3144 License #200603413
Home Details
Home Type
- Single Family
Est. Annual Taxes
- $5,016
Year Built
- Built in 2022
Lot Details
- 5 Acre Lot
- Gated Home
- Gentle Sloping Lot
- Landscaped with Trees
- Private Yard
- Property is zoned FT
Parking
- 2 Car Detached Garage
- Driveway
- Off-Street Parking
- RV Access or Parking
Property Views
- Woods
- Territorial
Home Design
- Composition Roof
- Metal Roof
- Cement Siding
- Concrete Perimeter Foundation
Interior Spaces
- 1,716 Sq Ft Home
- 1-Story Property
- Double Pane Windows
- Vinyl Clad Windows
- Family Room
- Living Room
- Dining Room
- Wall to Wall Carpet
- Crawl Space
Kitchen
- Free-Standing Range
- Dishwasher
Bedrooms and Bathrooms
- 3 Bedrooms
- 2 Full Bathrooms
Laundry
- Laundry Room
- Washer and Dryer
Outdoor Features
- Fire Pit
Schools
- Scotts Mills Elementary And Middle School
- Silverton High School
Farming
- Barn
- Pasture
Utilities
- Cooling Available
- Heat Pump System
- Well
- Electric Water Heater
- Septic Tank
- High Speed Internet
Community Details
- No Home Owners Association
Listing and Financial Details
- Assessor Parcel Number 560491
Map
Home Values in the Area
Average Home Value in this Area
Property History
| Date | Event | Price | Change | Sq Ft Price |
|---|---|---|---|---|
| 08/06/2024 08/06/24 | Sold | $665,000 | 0.0% | $388 / Sq Ft |
| 07/11/2024 07/11/24 | Pending | -- | -- | -- |
| 07/02/2024 07/02/24 | Price Changed | $665,000 | -7.0% | $388 / Sq Ft |
| 06/09/2024 06/09/24 | For Sale | $715,000 | +180.4% | $417 / Sq Ft |
| 05/01/2018 05/01/18 | Sold | $255,000 | -8.9% | $141 / Sq Ft |
| 02/13/2018 02/13/18 | Pending | -- | -- | -- |
| 12/01/2017 12/01/17 | For Sale | $279,900 | -- | $155 / Sq Ft |
Tax History
| Year | Tax Paid | Tax Assessment Tax Assessment Total Assessment is a certain percentage of the fair market value that is determined by local assessors to be the total taxable value of land and additions on the property. | Land | Improvement |
|---|---|---|---|---|
| 2024 | $5,146 | $406,790 | -- | -- |
| 2023 | $5,016 | $394,950 | $0 | $0 |
| 2022 | $3,401 | $274,360 | $0 | $0 |
| 2021 | $3,308 | $266,370 | $0 | $0 |
| 2020 | $3,227 | $258,620 | $0 | $0 |
| 2019 | $3,128 | $251,090 | $0 | $0 |
| 2018 | $3,140 | $0 | $0 | $0 |
| 2017 | $3,071 | $0 | $0 | $0 |
| 2016 | $2,997 | $0 | $0 | $0 |
| 2015 | $2,911 | $0 | $0 | $0 |
| 2014 | $2,825 | $0 | $0 | $0 |
Mortgage History
| Date | Status | Loan Amount | Loan Type |
|---|---|---|---|
| Open | $532,000 | New Conventional | |
| Previous Owner | $501,500 | Construction | |
| Previous Owner | $250,000 | New Conventional | |
| Previous Owner | $250,381 | FHA | |
| Previous Owner | $30,000 | Stand Alone Second | |
| Previous Owner | $283,500 | Unknown | |
| Previous Owner | $284,500 | Unknown | |
| Previous Owner | $165,000 | Unknown |
Deed History
| Date | Type | Sale Price | Title Company |
|---|---|---|---|
| Warranty Deed | $665,000 | Lawyers Title | |
| Special Warranty Deed | $255,000 | Servicelink | |
| Quit Claim Deed | -- | None Available | |
| Warranty Deed | -- | Nextitle | |
| Deed | -- | Nextitle | |
| Warranty Deed | $299,500 | Ticor Title | |
| Warranty Deed | $225,000 | Ticor Title |
Source: Regional Multiple Listing Service (RMLS)
MLS Number: 24606393
APN: 560491
- 5952 Peaks View Rd NE
- 0 Hazelnut Ridge Rd
- 6057 Peaceful Ln NE
- 3647 Briar Knob Loop
- 7118 Grandview Ave
- 17576 Abiqua Rd NE
- 20739 Hazelnut Ridge Rd
- 3804 Briar Knob Loop NE
- 3999 Timber Trail NE
- 4194 Davis Creek Rd NE
- 0 Crooked Finger (Lot 1600 Off Of) Rd
- 17857 S Abiqua Rd NE
- 823 Terrace Dr
- 0 Off of Crooked Finge Rd
- 000 Crooked Finger Rd NE
- 17574 Powers Creek Loop Rd NE
- 0 Crooked Finger Rd NE Unit 827344
- 0 Crooked Finger Rd NE Unit 265826977
- 291 Grandview Ave
- 21000 Strawberry Flats Ln NE

