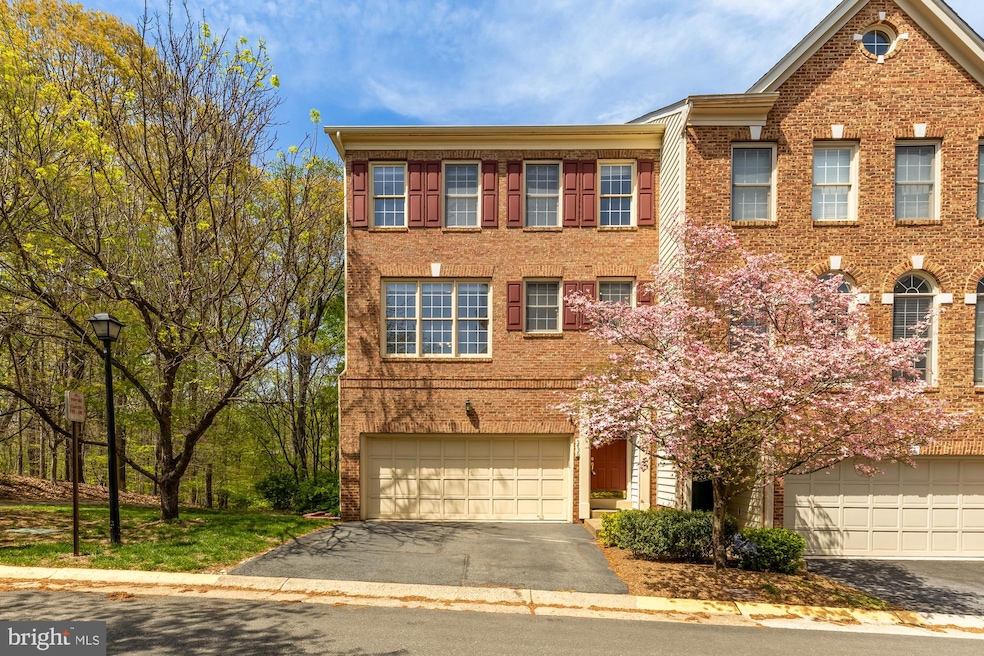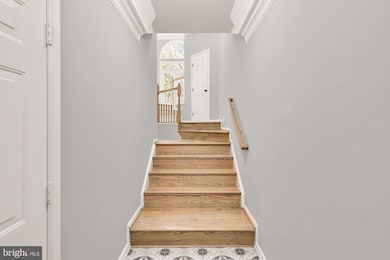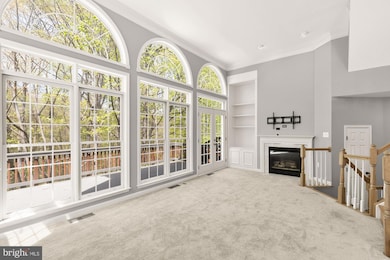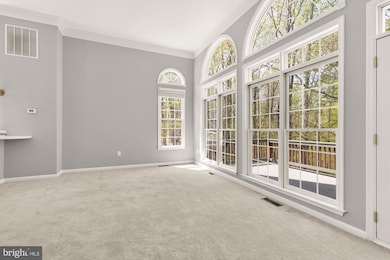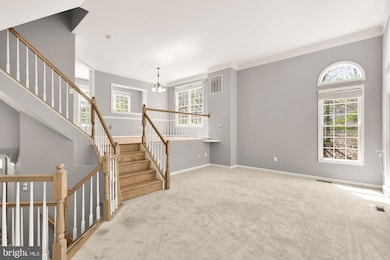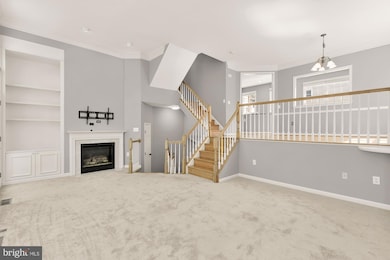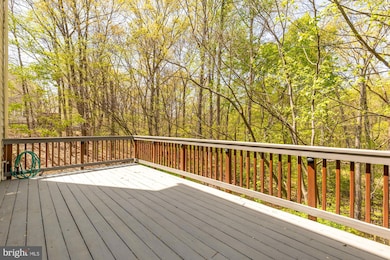
5436 Chieftain Cir Alexandria, VA 22312
Estimated payment $5,090/month
Highlights
- Very Popular Property
- Property is near a park
- Wooded Lot
- Clubhouse
- Private Lot
- Traditional Architecture
About This Home
Nestled in the sought-after Windy Hill at Lincolnia community, this end-unit townhome offers a rare blend of tranquility and convenience. Backing to Indian Run Stream Valley Park and adjacent to a scenic walking trail - this home provides a private, peaceful setting all while remaining inside of the beltway... just minutes from shopping, dining, and major commuter routes. Recently replaced roof, HVAC systems (dual zoned), and flooring make this the ideal move-in ready home. This community offers a plethora of amenities including a pool, dog park, walking trails, a playground, a community center, and more!Step inside to an open and airy main living level, where a stunning wall of Palladian style windows floods the space with natural light and frames the picturesque wooded views. A cozy gas fireplace with built-in shelving adds warmth to the spacious living area with high ceilings. While the elevated deck offers the perfect spot to enjoy your morning coffee in a serene outdoor setting. The dining room and kitchen flow seamlessly, featuring hardwood floors, ample storage, and stainless steel appliances, including a downdraft cooktop, and double wall ovens—ideal for both everyday meals and entertaining.Upstairs, the primary suite is a true retreat, boasting vaulted ceilings, a large walk-in closet, a spa-like ensuite with a soaking tub, separate shower, and dual vanities. Two additional bedrooms, a full bath, and a conveniently located laundry area complete the upper level. The lower level provides endless flexibility, with an open recreation space that can serve as a home office, gym, or entertainment area, plus a walkout to a private patio and fenced backyard, and a half bath. The lower level also provides ample storage options, including a hidden storage area in the bathroom, and elevated garage shelving, making organizing effortless.A two-car garage, along with having space for two additional cars, plus ample guest parking make this a rare opportunity in a prime location just minutes from I-395, I-495, and Van Dorn Metro. Commuting to the Pentagon, Old Town Alexandria, Arlington, or DC will be a breeze. Enjoy nearby shopping and dining at Springfield Town Center, Kingstowne, or Shirlington. You'll also be minutes away from the St. James sports complex, and the new Landmark Mall redevelopment "WestEnd Alexandria" which will include Inova hospital's new campus, as well as new shopping, dining, and entertainment options once completed.
Open House Schedule
-
Sunday, April 27, 202510:00 am to 12:00 pm4/27/2025 10:00:00 AM +00:004/27/2025 12:00:00 PM +00:00Add to Calendar
Townhouse Details
Home Type
- Townhome
Est. Annual Taxes
- $8,360
Year Built
- Built in 1999
Lot Details
- 1,932 Sq Ft Lot
- Backs To Open Common Area
- Premium Lot
- Wooded Lot
- Backs to Trees or Woods
- Back Yard
HOA Fees
- $151 Monthly HOA Fees
Parking
- 2 Car Direct Access Garage
- 2 Driveway Spaces
- Parking Storage or Cabinetry
- Front Facing Garage
- Garage Door Opener
Home Design
- Traditional Architecture
- Brick Exterior Construction
- Vinyl Siding
Interior Spaces
- 2,377 Sq Ft Home
- Property has 3 Levels
- 1 Fireplace
Bedrooms and Bathrooms
- 3 Bedrooms
Location
- Property is near a park
Schools
- Bren Mar Park Elementary School
- Holmes Middle School
- Edison High School
Utilities
- Forced Air Heating and Cooling System
- Natural Gas Water Heater
Listing and Financial Details
- Tax Lot 121
- Assessor Parcel Number 0723 34 0121
Community Details
Overview
- Association fees include common area maintenance, trash, management, snow removal
- Windy Hill At Lincolnia Subdivision
Amenities
- Clubhouse
Recreation
- Community Basketball Court
- Community Pool
- Dog Park
- Jogging Path
Map
Home Values in the Area
Average Home Value in this Area
Tax History
| Year | Tax Paid | Tax Assessment Tax Assessment Total Assessment is a certain percentage of the fair market value that is determined by local assessors to be the total taxable value of land and additions on the property. | Land | Improvement |
|---|---|---|---|---|
| 2024 | $7,408 | $639,450 | $226,000 | $413,450 |
| 2023 | $7,717 | $683,860 | $226,000 | $457,860 |
| 2022 | $7,355 | $643,230 | $215,000 | $428,230 |
| 2021 | $6,715 | $572,200 | $198,000 | $374,200 |
| 2020 | $6,379 | $539,020 | $186,000 | $353,020 |
| 2019 | $6,291 | $531,520 | $182,000 | $349,520 |
| 2018 | $5,946 | $517,060 | $171,000 | $346,060 |
| 2017 | $6,003 | $517,060 | $171,000 | $346,060 |
| 2016 | $5,815 | $501,980 | $166,000 | $335,980 |
| 2015 | $5,531 | $495,650 | $163,000 | $332,650 |
| 2014 | $5,419 | $486,650 | $154,000 | $332,650 |
Property History
| Date | Event | Price | Change | Sq Ft Price |
|---|---|---|---|---|
| 04/25/2025 04/25/25 | For Sale | $760,000 | +8.6% | $320 / Sq Ft |
| 07/16/2021 07/16/21 | Sold | $700,000 | 0.0% | $341 / Sq Ft |
| 06/20/2021 06/20/21 | Pending | -- | -- | -- |
| 06/17/2021 06/17/21 | For Sale | $700,000 | 0.0% | $341 / Sq Ft |
| 05/18/2019 05/18/19 | Rented | $2,775 | 0.0% | -- |
| 05/18/2019 05/18/19 | Under Contract | -- | -- | -- |
| 05/07/2019 05/07/19 | For Rent | $2,775 | 0.0% | -- |
| 10/22/2012 10/22/12 | Rented | $2,775 | -0.9% | -- |
| 10/22/2012 10/22/12 | Under Contract | -- | -- | -- |
| 09/29/2012 09/29/12 | For Rent | $2,800 | -- | -- |
Deed History
| Date | Type | Sale Price | Title Company |
|---|---|---|---|
| Deed | $700,000 | Allied Title Services Llc | |
| Warranty Deed | $679,900 | -- | |
| Deed | $375,000 | -- | |
| Deed | $268,565 | -- |
Mortgage History
| Date | Status | Loan Amount | Loan Type |
|---|---|---|---|
| Open | $469,000 | New Conventional | |
| Previous Owner | $543,900 | New Conventional | |
| Previous Owner | $300,000 | New Conventional | |
| Previous Owner | $200,000 | No Value Available |
Similar Homes in Alexandria, VA
Source: Bright MLS
MLS Number: VAFX2236156
APN: 0723-34-0121
- 5436 Chieftain Cir
- 6495 Tayack Place Unit 203
- 5271 Canard St
- 6532 Spring Valley Dr
- 6578 Edsall Rd
- 5615 Harrington Falls Ln Unit K
- 5615 Harrington Falls Ln Unit J
- 5653 Harrington Falls Ln Unit H
- 5608 Bismach Dr Unit 103
- 6607 Edsall Rd
- 5601 Asbury Ct
- 6446 8th St
- 5618 Bloomfield Dr Unit 202
- 5511 Gwyn Place
- 5300 Montgomery St
- 5120 Birch Ln
- 5607 Iona Way
- 5213 Montgomery St
- 6707 New Hope Dr
- 4834 Virginia St
