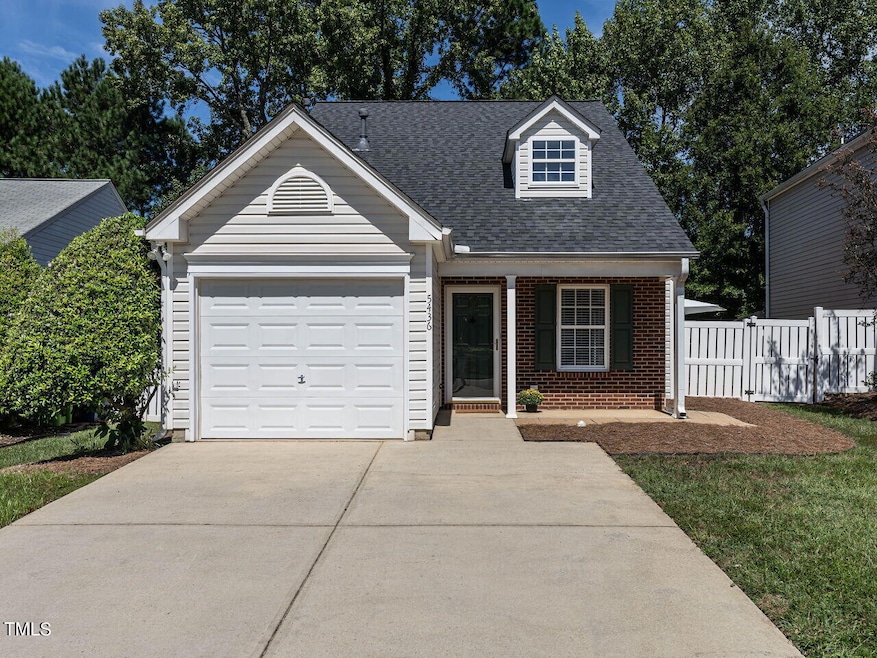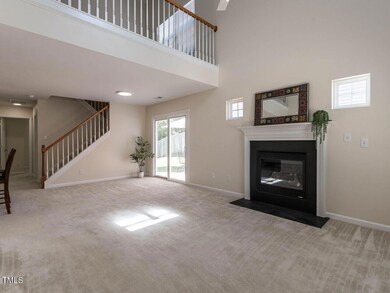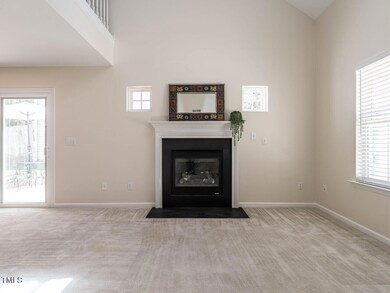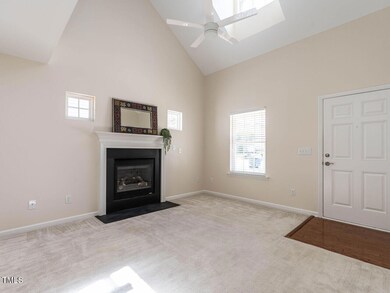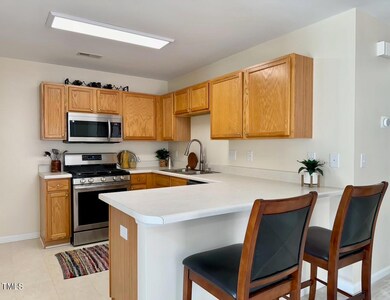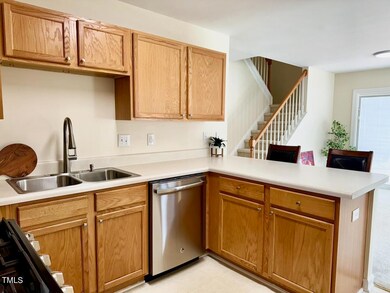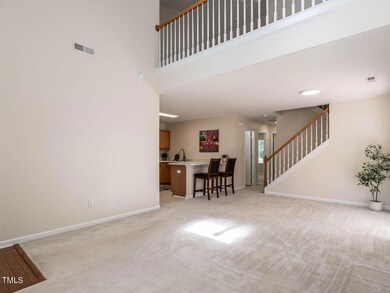
5436 Roan Mountain Place Raleigh, NC 27613
Eastern Durham NeighborhoodHighlights
- Wood Flooring
- Cottage
- 1 Car Attached Garage
- Main Floor Primary Bedroom
- Front Porch
- Walk-In Closet
About This Home
As of October 2024Nestled in a prime location, this home offers the best of both worlds—modern living with easy access to RDU, RTP, and Brier Creek. Whether you're heading to Durham, Raleigh, or enjoying a quick trip to Umstead State Park just 10 minutes away, you'll love how close you are to everything while still enjoying a peaceful retreat.
Step inside to discover freshly painted interiors, clean carpets, and a light-filled layout. The main floor features a welcoming living space with large windows that flood the area with natural light, complemented by a cozy gas fireplace for relaxing evenings. The well-appointed kitchen comes equipped with newer Samsung stainless gas appliances, including a sleek range and microwave. The Nest thermostat adds a smart, energy-efficient touch to your daily living.
Upstairs, the open-concept loft serves as a versatile third bedroom, complete with a full bath and walk-in closet—ideal for relaxation, work, or creativity. The openness to the living area below enhances the home's bright, airy atmosphere, adding to its modern charm.
Outside, the private fenced backyard is perfect for gardening, pets, or simply unwinding on the patio. With the HOA handling front yard maintenance, you can enjoy a low-maintenance lifestyle. Additionally, you have the option to join the Harrington Grove Swim & Racquet Club, offering access to recreational amenities just moments away.
Additional highlights include a stylish powder room on the main level for guests, a newer gas hot water heater for efficient comfort, and the peace of mind that comes with a brand-new roof installed just two years ago. The one-car garage offers both parking and valuable storage, while the closet under the stairs provides even more space for your belongings.
This home is ready for you—modern, convenient, and designed for effortless living.
Home Details
Home Type
- Single Family
Est. Annual Taxes
- $2,281
Year Built
- Built in 2001
Lot Details
- 6,534 Sq Ft Lot
- Back Yard Fenced and Front Yard
HOA Fees
- $48 Monthly HOA Fees
Parking
- 1 Car Attached Garage
- Front Facing Garage
- Garage Door Opener
Home Design
- Cottage
- Bungalow
- Slab Foundation
- Blown-In Insulation
- Shingle Roof
- Vinyl Siding
Interior Spaces
- 1,401 Sq Ft Home
- 2-Story Property
- Smooth Ceilings
- Ceiling Fan
- Gas Log Fireplace
- Blinds
- Family Room with Fireplace
- Dining Room
- Storage
- Smart Thermostat
Kitchen
- Gas Oven
- Gas Range
- Microwave
- Dishwasher
Flooring
- Wood
- Carpet
Bedrooms and Bathrooms
- 3 Bedrooms
- Primary Bedroom on Main
- Walk-In Closet
- Primary bathroom on main floor
Laundry
- Laundry on main level
- Laundry in Kitchen
Attic
- Scuttle Attic Hole
- Pull Down Stairs to Attic
- Unfinished Attic
Outdoor Features
- Patio
- Rain Gutters
- Front Porch
Schools
- Spring Valley Elementary School
- Neal Middle School
- Southern High School
Utilities
- Forced Air Heating and Cooling System
- Underground Utilities
- Natural Gas Connected
- Gas Water Heater
- High Speed Internet
- Phone Available
- Cable TV Available
Community Details
- Association fees include insurance, ground maintenance
- Charleston Management Association, Phone Number (919) 847-3003
- Harrington Meadows Subdivision
Listing and Financial Details
- Assessor Parcel Number 194666
Map
Home Values in the Area
Average Home Value in this Area
Property History
| Date | Event | Price | Change | Sq Ft Price |
|---|---|---|---|---|
| 10/23/2024 10/23/24 | Sold | $360,000 | 0.0% | $257 / Sq Ft |
| 10/03/2024 10/03/24 | Pending | -- | -- | -- |
| 09/20/2024 09/20/24 | Price Changed | $360,000 | -2.7% | $257 / Sq Ft |
| 09/06/2024 09/06/24 | For Sale | $370,000 | -- | $264 / Sq Ft |
Tax History
| Year | Tax Paid | Tax Assessment Tax Assessment Total Assessment is a certain percentage of the fair market value that is determined by local assessors to be the total taxable value of land and additions on the property. | Land | Improvement |
|---|---|---|---|---|
| 2024 | $2,281 | $197,746 | $43,275 | $154,471 |
| 2023 | $2,344 | $197,746 | $43,275 | $154,471 |
| 2022 | $2,205 | $197,746 | $43,275 | $154,471 |
| 2021 | $2,166 | $197,746 | $43,275 | $154,471 |
| 2020 | $2,111 | $197,746 | $43,275 | $154,471 |
| 2019 | $2,275 | $197,746 | $43,275 | $154,471 |
| 2018 | $2,024 | $166,462 | $34,620 | $131,842 |
| 2017 | $993 | $166,462 | $34,620 | $131,842 |
| 2016 | $964 | $166,462 | $34,620 | $131,842 |
| 2015 | $994 | $163,680 | $32,292 | $131,388 |
| 2014 | $980 | $163,680 | $32,292 | $131,388 |
Mortgage History
| Date | Status | Loan Amount | Loan Type |
|---|---|---|---|
| Previous Owner | $170,000 | New Conventional | |
| Previous Owner | $40,000 | Unknown | |
| Previous Owner | $20,826 | Unknown | |
| Previous Owner | $126,800 | No Value Available |
Deed History
| Date | Type | Sale Price | Title Company |
|---|---|---|---|
| Warranty Deed | $360,000 | None Listed On Document | |
| Warranty Deed | $195,000 | None Available | |
| Warranty Deed | $158,000 | None Available | |
| Warranty Deed | $131,000 | -- |
Similar Homes in Raleigh, NC
Source: Doorify MLS
MLS Number: 10051003
APN: 194666
- 5548 Roan Mountain Place
- 11113 N Radner Way
- 12325 Inglehurst Dr
- 5513 Edgebury Rd
- 5301 Tilford Ln
- 3516 Coley Rd
- 3522 Coley Rd
- 12316 Amoretto Way
- 5612 Crossfield Dr
- 5609 Severn Grove Dr
- 5915 Eaglesfield Dr
- 5924 Eaglesfield Dr
- 1902 Virgil Rd
- 11821 Fairlie Place
- 10004 Liana Ln
- 5212 Huntley Overlook Dr
- 12309 Aberdeen Chase Way
- 12013 N Exeter Way
- 12408 Angel Vale Place
- 5040 Dawn Piper Dr
