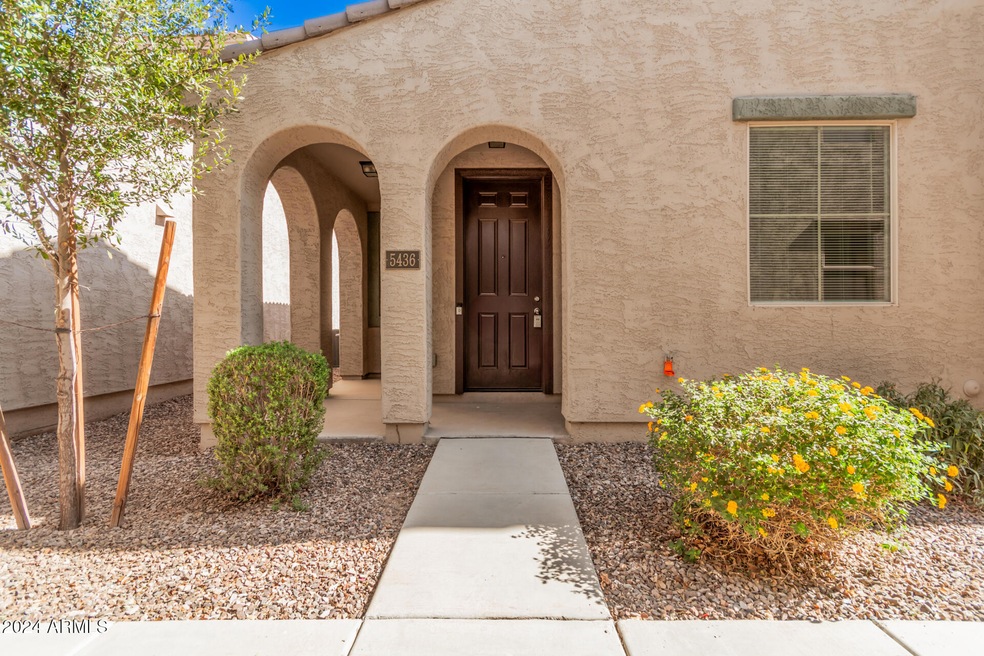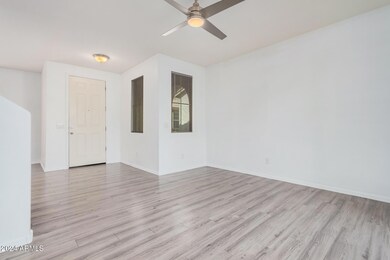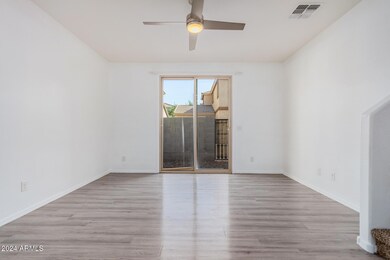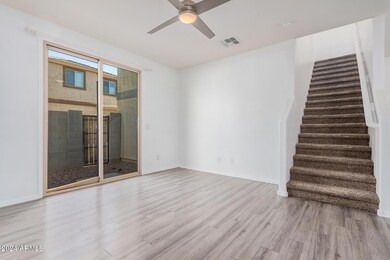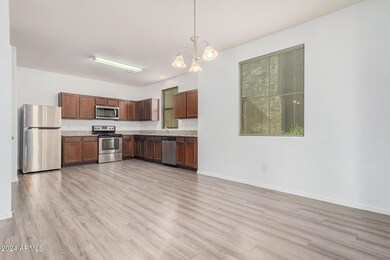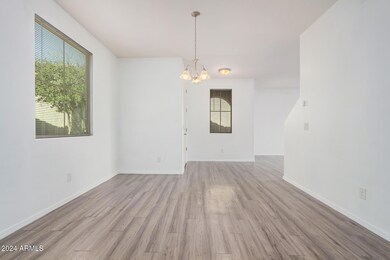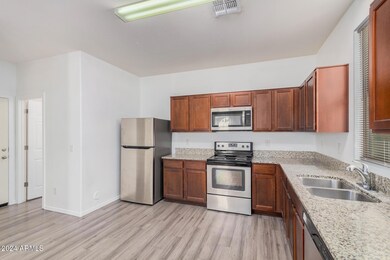
5436 W Fulton St Phoenix, AZ 85043
Estrella Village NeighborhoodHighlights
- Spanish Architecture
- Granite Countertops
- Bike Trail
- Phoenix Coding Academy Rated A
- Community Playground
- Carpet
About This Home
As of December 2024Welcome to this delightful 3-bedroom, 2.5-bathroom patio home, a perfect blend of comfort, style, and low-maintenance living. From the moment you enter, you'll appreciate the thoughtfully designed open-concept layout that maximizes space and natural light. The main floor is graced with elegant laminate wood flooring, creating a warm and inviting atmosphere that flows seamlessly throughout the living and dining areas. The kitchen is a true highlight, featuring modern stainless steel appliances, beautiful granite countertops, and ample cabinet spaceâ€''ideal for both casual meals and more elaborate entertaining. For added convenience, a well-placed powder room on the first floor provides an easy option for guests. Venture upstairs to find a spacious primary suite that offers a peaceful retreat, complete with a full en-suite bathroom and generous closet space. The two secondary bedrooms are well-proportioned, providing comfortable spaces for family members, guests, or even a home office. A full hall bathroom serves these bedrooms, ensuring privacy and convenience. The upstairs layout is further enhanced by a dedicated laundry room, thoughtfully positioned to simplify daily chores. Outside, the low-maintenance yard invites you to enjoy outdoor relaxation without the hassle of extensive upkeep. Situated near Loop 202 S and Lower Buckeye, this home offers easy access to nearby shopping, dining, and commuting options, making it ideal for those who value both convenience and tranquility. This home truly combines functionality and style, ready to welcome you into a lifestyle of comfort and ease.
Home Details
Home Type
- Single Family
Est. Annual Taxes
- $1,442
Year Built
- Built in 2018
Lot Details
- 2,016 Sq Ft Lot
- Block Wall Fence
HOA Fees
- $119 Monthly HOA Fees
Parking
- 2 Car Garage
- Side or Rear Entrance to Parking
Home Design
- Spanish Architecture
- Wood Frame Construction
- Tile Roof
- Stucco
Interior Spaces
- 1,411 Sq Ft Home
- 2-Story Property
Kitchen
- Built-In Microwave
- Granite Countertops
Flooring
- Carpet
- Vinyl
Bedrooms and Bathrooms
- 3 Bedrooms
- Primary Bathroom is a Full Bathroom
- 2.5 Bathrooms
Schools
- Kings Ridge Elementary And Middle School
- Betty Fairfax High School
Utilities
- Refrigerated Cooling System
- Heating Available
Listing and Financial Details
- Tax Lot 363
- Assessor Parcel Number 104-59-459
Community Details
Overview
- Association fees include ground maintenance
- Vision Comm Mgmt Association, Phone Number (866) 473-2573
- Riverbend Unit B Subdivision
Recreation
- Community Playground
- Bike Trail
Map
Home Values in the Area
Average Home Value in this Area
Property History
| Date | Event | Price | Change | Sq Ft Price |
|---|---|---|---|---|
| 12/13/2024 12/13/24 | Sold | $330,000 | +3.8% | $234 / Sq Ft |
| 11/12/2024 11/12/24 | Pending | -- | -- | -- |
| 11/06/2024 11/06/24 | Price Changed | $318,000 | -3.6% | $225 / Sq Ft |
| 10/29/2024 10/29/24 | For Sale | $329,900 | 0.0% | $234 / Sq Ft |
| 01/20/2023 01/20/23 | Rented | $1,825 | 0.0% | -- |
| 01/18/2023 01/18/23 | Under Contract | -- | -- | -- |
| 12/15/2022 12/15/22 | For Rent | $1,825 | -- | -- |
Tax History
| Year | Tax Paid | Tax Assessment Tax Assessment Total Assessment is a certain percentage of the fair market value that is determined by local assessors to be the total taxable value of land and additions on the property. | Land | Improvement |
|---|---|---|---|---|
| 2025 | $1,442 | $11,868 | -- | -- |
| 2024 | $1,370 | $11,303 | -- | -- |
| 2023 | $1,370 | $24,130 | $4,820 | $19,310 |
| 2022 | $1,351 | $18,560 | $3,710 | $14,850 |
| 2021 | $1,210 | $16,260 | $3,250 | $13,010 |
| 2020 | $1,183 | $14,570 | $2,910 | $11,660 |
| 2019 | $1,162 | $12,300 | $2,460 | $9,840 |
| 2018 | $111 | $1,350 | $1,350 | $0 |
| 2017 | $104 | $1,245 | $1,245 | $0 |
| 2016 | $99 | $1,080 | $1,080 | $0 |
| 2015 | $97 | $1,344 | $1,344 | $0 |
Mortgage History
| Date | Status | Loan Amount | Loan Type |
|---|---|---|---|
| Open | $9,900 | New Conventional | |
| Closed | $9,900 | New Conventional | |
| Open | $313,500 | New Conventional | |
| Closed | $313,500 | New Conventional | |
| Previous Owner | $180,000 | New Conventional | |
| Previous Owner | $180,000 | New Conventional | |
| Previous Owner | $125,000 | Commercial | |
| Previous Owner | $1,041,064 | Stand Alone Refi Refinance Of Original Loan | |
| Previous Owner | $1,585,000 | Stand Alone Refi Refinance Of Original Loan |
Deed History
| Date | Type | Sale Price | Title Company |
|---|---|---|---|
| Warranty Deed | $330,000 | Empire Title Agency | |
| Warranty Deed | $330,000 | Empire Title Agency | |
| Interfamily Deed Transfer | -- | Lawyers Title Of Arizona Inc | |
| Special Warranty Deed | $200,000 | Pioneer Title Agency Inc | |
| Special Warranty Deed | $132,990 | Pioneer Title Agency Inc | |
| Special Warranty Deed | $322,045 | Thomas Title & Escrow | |
| Cash Sale Deed | $736,000 | None Available |
Similar Homes in the area
Source: Arizona Regional Multiple Listing Service (ARMLS)
MLS Number: 6777303
APN: 104-59-459
- 5462 W Fulton St
- 5472 W Fulton St
- 5474 W Fulton St
- 5413 W Warner St
- 3811 S 54th Ln
- 5233 W Albeniz Place
- 5138 W Fulton St
- 5145 W Odeum Ln Unit A
- 5112 W Fulton St
- 3714 S 58th Dr
- 5721 W Getty Dr
- 5811 W Encinas Ln
- 4110 S 58th Ln
- 4901 W Magnolia St Unit 18
- 6221 W Raymond St
- 6245 W Southgate St Unit 1
- 5318 W Grenadine Rd
- 3839 S 63rd Dr
- 4234 S 62nd Ln Unit I
- 3708 S 64th Ave
