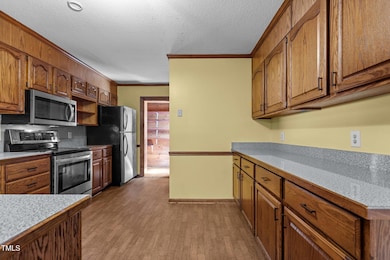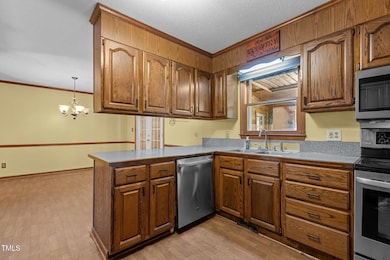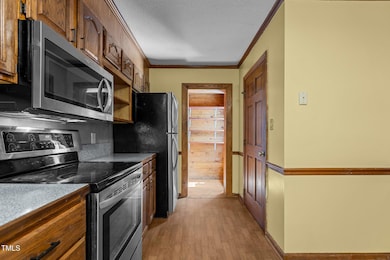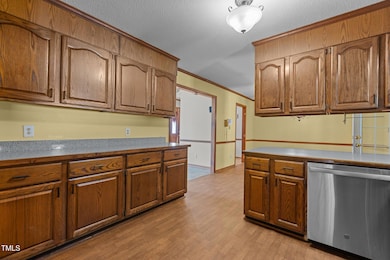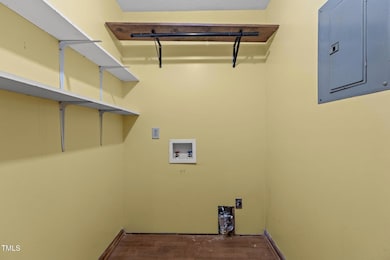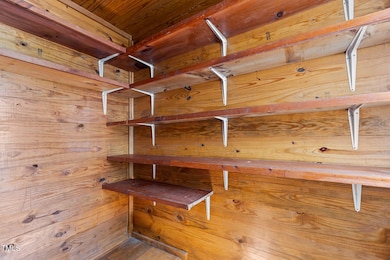
5437 Grasshopper Rd Raleigh, NC 27610
Shotwell NeighborhoodEstimated payment $2,630/month
Highlights
- 0.74 Acre Lot
- No HOA
- Central Heating and Cooling System
- Traditional Architecture
- Accessible Approach with Ramp
- Carpet
About This Home
*** Acreage | Primary on Main | Outbuildings| Fenced in Yard | Garden | Conveniences of Raleigh. NC ***
Discover the perfect blend of space, comfort, and charm in this single-level home on 0.74 acres, offering a fenced-in yard and no HOA! Featuring 3 bedrooms + bonus room and 3.5 bathrooms, and 3 outbuildings this home provides ample living space for all your needs. The welcoming ramp to the main entrance ensures easy accessibility, while the real wood-burning fireplace in the living room creates a cozy atmosphere.
Enjoy the tastefully made indoor bar area behind the kitchen or step outdoors on the huge covered deck, ideal for entertaining or relaxing. The property boasts plenty of frontage, three outbuildings for storage or hobbies, and a special farm patch in the front with rich soil—perfect for growing your own produce. The current owner grew pumpkins here, including one that reached an impressive 5-foot diameter!
Don't miss this unique opportunity to own a spacious, well-equipped home with endless possibilities—all just minutes from Raleigh's conveniences.
Don't miss the opportunity to make this your home - schedule your private showing today!
Home Details
Home Type
- Single Family
Est. Annual Taxes
- $2,419
Year Built
- Built in 1987
Home Design
- Traditional Architecture
- Asphalt Roof
- Concrete Perimeter Foundation
Interior Spaces
- 2,507 Sq Ft Home
- 1-Story Property
- Carpet
Bedrooms and Bathrooms
- 3 Bedrooms
Parking
- 4 Parking Spaces
- 4 Open Parking Spaces
Schools
- Wake County Schools Elementary And Middle School
- Wake County Schools High School
Utilities
- Central Heating and Cooling System
- Well
- Septic Tank
Additional Features
- Accessible Approach with Ramp
- 0.74 Acre Lot
Community Details
- No Home Owners Association
Listing and Financial Details
- REO, home is currently bank or lender owned
- Assessor Parcel Number 0147760
Map
Home Values in the Area
Average Home Value in this Area
Tax History
| Year | Tax Paid | Tax Assessment Tax Assessment Total Assessment is a certain percentage of the fair market value that is determined by local assessors to be the total taxable value of land and additions on the property. | Land | Improvement |
|---|---|---|---|---|
| 2024 | $2,419 | $386,263 | $80,000 | $306,263 |
| 2023 | $2,043 | $259,413 | $36,000 | $223,413 |
| 2022 | $1,893 | $259,413 | $36,000 | $223,413 |
| 2021 | $1,843 | $259,413 | $36,000 | $223,413 |
| 2020 | $1,813 | $259,413 | $36,000 | $223,413 |
| 2019 | $1,916 | $232,143 | $60,000 | $172,143 |
| 2018 | $1,762 | $232,143 | $60,000 | $172,143 |
| 2017 | $1,671 | $232,143 | $60,000 | $172,143 |
| 2016 | $1,637 | $232,143 | $60,000 | $172,143 |
| 2015 | $1,667 | $237,111 | $61,000 | $176,111 |
| 2014 | $1,580 | $237,111 | $61,000 | $176,111 |
Property History
| Date | Event | Price | Change | Sq Ft Price |
|---|---|---|---|---|
| 04/22/2025 04/22/25 | Price Changed | $435,000 | -3.3% | $174 / Sq Ft |
| 03/27/2025 03/27/25 | For Sale | $450,000 | -- | $179 / Sq Ft |
Deed History
| Date | Type | Sale Price | Title Company |
|---|---|---|---|
| Interfamily Deed Transfer | -- | -- | |
| Deed | $71,000 | -- |
Mortgage History
| Date | Status | Loan Amount | Loan Type |
|---|---|---|---|
| Open | $185,500 | Adjustable Rate Mortgage/ARM | |
| Closed | $172,000 | Adjustable Rate Mortgage/ARM | |
| Closed | $172,000 | New Conventional | |
| Closed | $154,000 | Unknown | |
| Closed | $115,875 | No Value Available |
Similar Homes in Raleigh, NC
Source: Doorify MLS
MLS Number: 10085191
APN: 1752.01-35-9290-000
- 1113 Harvest Mill Ct
- 1600 Sweetwater Ln
- 5029 Stonewood Pines Dr
- 5204 Sapphire Springs Dr
- 5016 Parkerwood Dr
- 1636 Sweetwater Ln
- 4532 Hidden Hollow Ln
- 213 Dwelling Place
- 211 Dwelling Place
- 131 English Violet Ln
- 932 Peninsula Place
- 205 Dwelling Place
- 1220 Bethlehem Rd
- 4604 Sweet Melody Ln
- 2517 Oakes Plantation Dr
- 2001 Virginia Dare Place
- 206 Woods Run
- 5108 Walton Hill Rd
- 5005 Baywood Forest Dr
- 4320 Stony Falls Way

