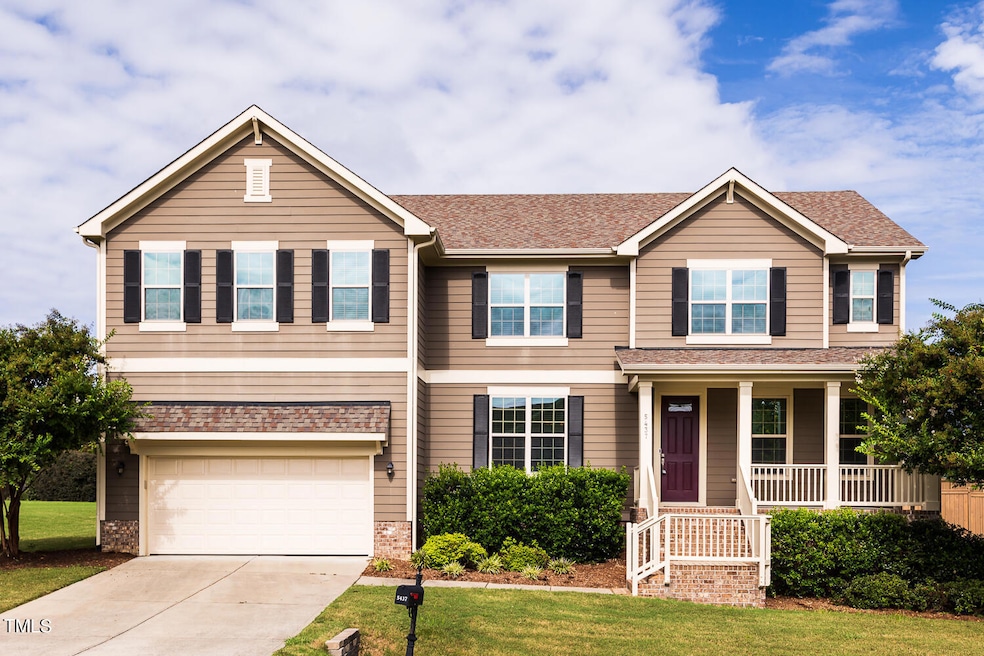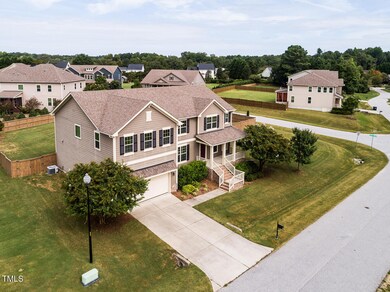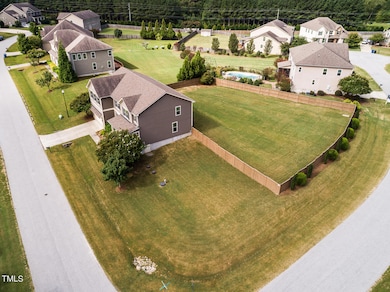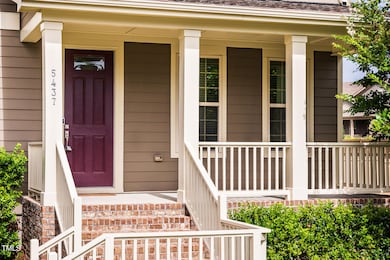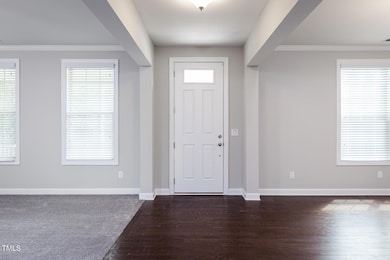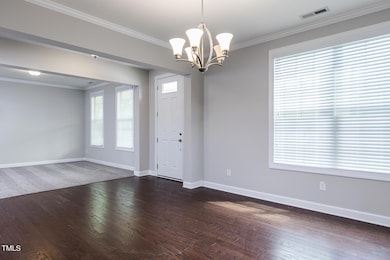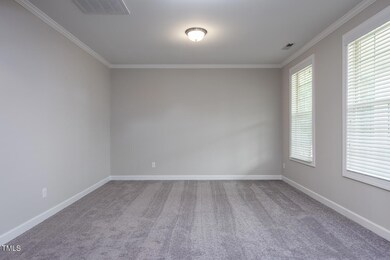
5437 Overdale Ln Raleigh, NC 27603
Highlights
- Colonial Architecture
- Loft
- Home Office
- Engineered Wood Flooring
- Screened Porch
- Double Oven
About This Home
As of January 2025Welcome home to this beautiful home with 4BR/3.5BA, 2 car garage, screen porch and large fenced yard just 1.2 miles south of the new Rt 540. Freshly painted with new carpet, this home has a formal living and dining room, cathedral ceiling and open floor plan in the family room and kitchen. You will love cooking in this kitchen with a large island, double oven and walk in pantry. Get some work done in the first floor office or enjoy down time on the screen porch over looking the large fenced yard. The second floor has a loft along with all 4 Bedrooms. The primary suite is large and airy with a bathroom oasis with a walk in shower and soaking tub. The second bedroom enjoys an ensuite bathroom and Bedrooms 3 & 4 share a Bathroom. There is extra storage in the two car garage and a sealed, conditioned crawl space.
Home Details
Home Type
- Single Family
Est. Annual Taxes
- $3,702
Year Built
- Built in 2014
Lot Details
- 0.54 Acre Lot
- Lot Dimensions are 173x134x128x137x24
- Fenced Yard
- Wood Fence
- Back Yard
HOA Fees
- $52 Monthly HOA Fees
Parking
- 2 Car Attached Garage
- Front Facing Garage
- Private Driveway
- Open Parking
Home Design
- Colonial Architecture
- Raised Foundation
- Shingle Roof
Interior Spaces
- 3,552 Sq Ft Home
- 2-Story Property
- Family Room
- Living Room
- Dining Room
- Home Office
- Loft
- Screened Porch
Kitchen
- Double Oven
- Electric Cooktop
- Microwave
- Dishwasher
Flooring
- Engineered Wood
- Carpet
- Tile
- Vinyl
Bedrooms and Bathrooms
- 4 Bedrooms
Laundry
- Laundry Room
- Laundry on upper level
- Dryer
- Washer
Schools
- Vance Elementary School
- North Garner Middle School
- Garner High School
Utilities
- Zoned Heating and Cooling
- Heat Pump System
- Septic Tank
- Septic System
- Cable TV Available
Community Details
- Braxton Pointe HOA By Cas Association, Phone Number (910) 295-3791
- Braxton Pointe Subdivision
Listing and Financial Details
- Assessor Parcel Number 0698931886
Map
Home Values in the Area
Average Home Value in this Area
Property History
| Date | Event | Price | Change | Sq Ft Price |
|---|---|---|---|---|
| 01/27/2025 01/27/25 | Sold | $590,000 | -1.5% | $166 / Sq Ft |
| 12/26/2024 12/26/24 | Pending | -- | -- | -- |
| 12/02/2024 12/02/24 | Price Changed | $599,000 | -2.6% | $169 / Sq Ft |
| 11/14/2024 11/14/24 | Price Changed | $615,000 | -1.6% | $173 / Sq Ft |
| 10/07/2024 10/07/24 | Price Changed | $625,000 | -3.8% | $176 / Sq Ft |
| 09/19/2024 09/19/24 | For Sale | $650,000 | -- | $183 / Sq Ft |
Tax History
| Year | Tax Paid | Tax Assessment Tax Assessment Total Assessment is a certain percentage of the fair market value that is determined by local assessors to be the total taxable value of land and additions on the property. | Land | Improvement |
|---|---|---|---|---|
| 2024 | $3,702 | $592,895 | $110,000 | $482,895 |
| 2023 | $2,901 | $369,481 | $47,000 | $322,481 |
| 2022 | $2,688 | $369,481 | $47,000 | $322,481 |
| 2021 | $2,574 | $363,470 | $47,000 | $316,470 |
| 2020 | $2,532 | $363,470 | $47,000 | $316,470 |
| 2019 | $2,725 | $331,235 | $52,000 | $279,235 |
| 2018 | $2,506 | $331,235 | $52,000 | $279,235 |
| 2017 | $2,375 | $331,235 | $52,000 | $279,235 |
| 2016 | $2,327 | $331,235 | $52,000 | $279,235 |
| 2015 | $2,350 | $335,498 | $56,000 | $279,498 |
| 2014 | $545 | $82,900 | $56,000 | $26,900 |
Mortgage History
| Date | Status | Loan Amount | Loan Type |
|---|---|---|---|
| Open | $390,000 | New Conventional | |
| Closed | $390,000 | New Conventional | |
| Previous Owner | $202,000 | New Conventional | |
| Previous Owner | $315,717 | New Conventional |
Deed History
| Date | Type | Sale Price | Title Company |
|---|---|---|---|
| Warranty Deed | $590,000 | None Listed On Document | |
| Warranty Deed | $590,000 | None Listed On Document | |
| Special Warranty Deed | $332,500 | None Available |
Similar Homes in Raleigh, NC
Source: Doorify MLS
MLS Number: 10052973
APN: 0698.04-93-1886-000
- 1421 Harvey Johnson Rd
- 1408 Harvey Johnson Rd
- 432 Kings Hollow Dr
- 928 Broadhaven Dr
- 2600 Banks Rd Unit Lot 2
- 2600 Banks Rd Unit Lot 1
- 5216 Passenger Place
- 1117 Country Brooke Dr
- 924 Elbridge Dr
- 936 Elbridge Dr
- 1000 Azalea Garden Cir
- 4516 Ocean Crest Cir
- 4825 Bristol Meadow Dr
- 1233 Azalea Garden Cir
- 1229 Azalea Garden Cir
- 4821 Bristol Meadow Dr
- 1225 Azalea Garden Cir
- 1217 Azalea Garden Cir
- 1221 Azalea Garden Cir
- 4813 Bristol Meadow Dr
