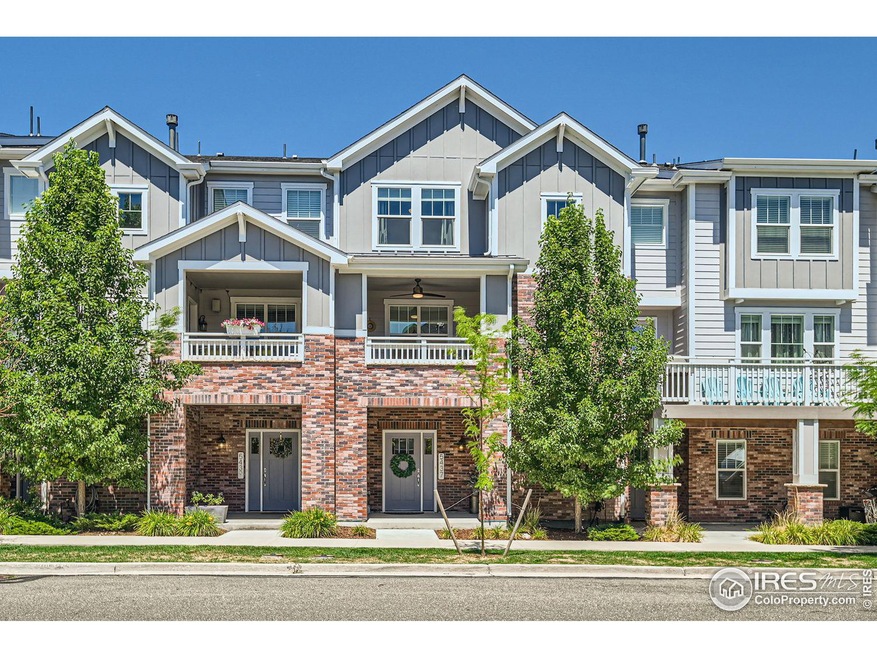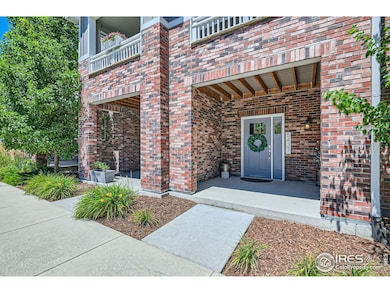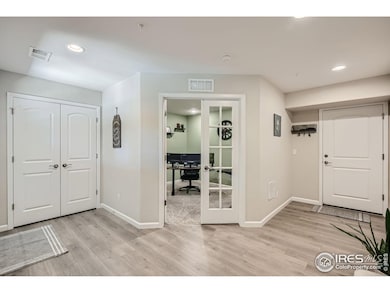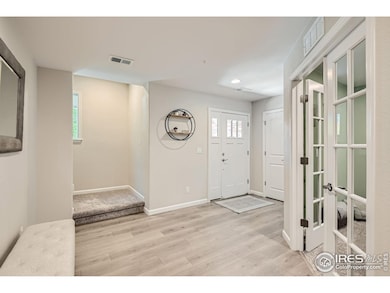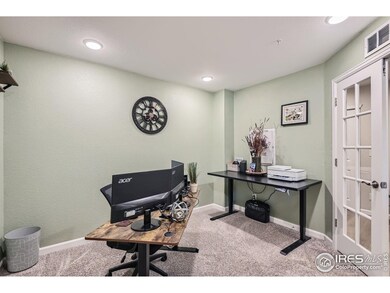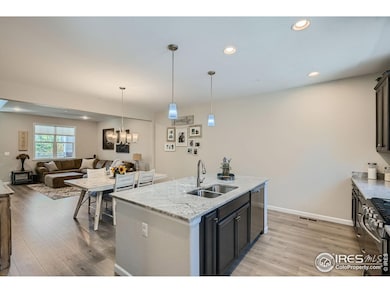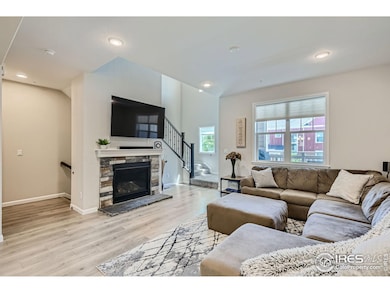Welcome to this light and bright townhouse in the highly sought-after Hyland Village of Westminster. With numerous upgrades throughout, this home offers a perfect blend of modern comfort and style. The open-concept main floor features luxury vinyl plank (LVP) flooring, soft-close cabinetry, and a stunning custom stacked stone fireplace. The chef's kitchen opens to the spacious living area and boasts stainless steel appliances, a gas range, a large kitchen island, and sleek granite countertops. The pantry provides ample storage, while the flexible nook area is perfect for an office or at-home bar. Upstairs, the large primary bedroom is a true retreat with a luxurious en-suite bathroom, including double sinks, a frameless European shower, and a generous walk-in closet. The second bedroom is equally spacious and includes its own full bathroom and walk-in closet. You'll love the convenience of the upstairs laundry room. The lower level offers a welcoming entry and a beautifully painted bedroom/office with French doors. Step outside to the covered balcony, complete with a ceiling fan, perfect for relaxing or entertaining. The two-car garage provides high clearance for overhead storage, plus plenty of on-street parking for guests. This home's location is unbeatable-just steps from the weekend Farmers Market and nestled among single-family homes. Enjoy access to the neighborhood's secure pool, open spaces, and trails leading to the Bald Eagle Sanctuary. For golf enthusiasts, Hyland Hills Golf Course is right across the street, and Adventure Golf offers miniature golf just around the corner. Shopping, dining, and entertainment options are all nearby, with easy access to Hwy 36.

