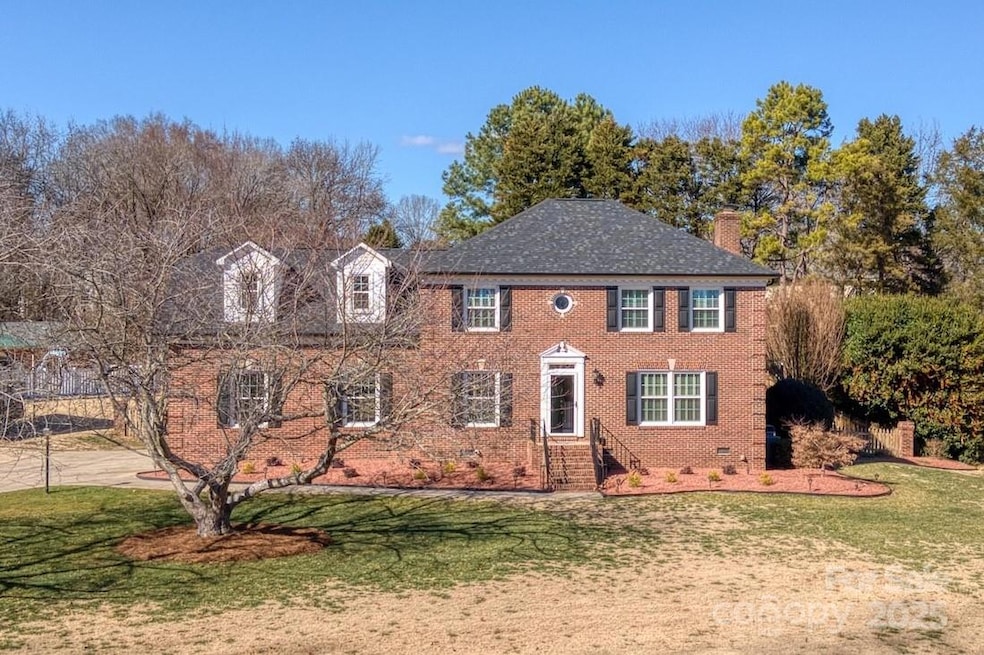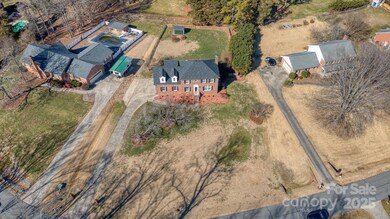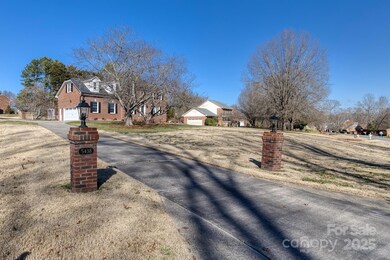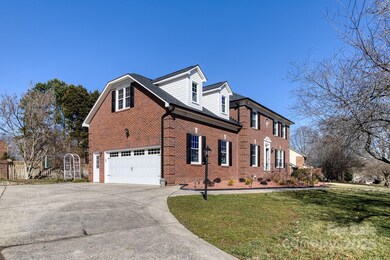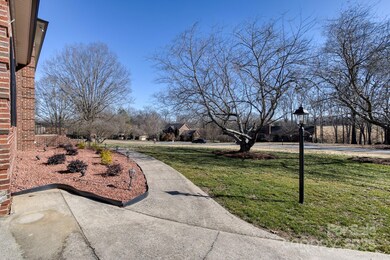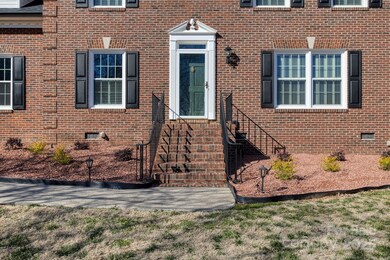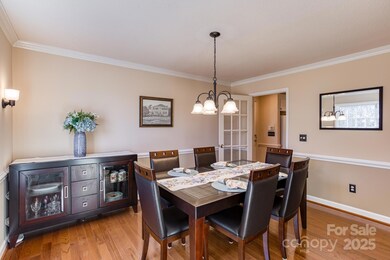
5438 Somerset Ln Harrisburg, NC 28075
Highlights
- Deck
- Wood Flooring
- Skylights
- Harrisburg Elementary School Rated A
- Cul-De-Sac
- 2 Car Attached Garage
About This Home
As of February 2025Stunning Full-Brick Home in the Heart of Harrisburg Move-In Ready! Beautifully maintained & updated, this custom-built, full-brick home by "Buck" Little offers timeless charm & modern upgrades. Featuring 3 bedrooms + bonus room, 2 full baths, and 2 half baths. The remodeled kitchen boasts granite countertops, a stylish tile backsplash, & updated appliances, including a brand-new dishwasher, microwave, & garbage disposal (2024). Oak hardwood floors flow on the main level, adding warmth & character. The primary bath has been completely renovated, featuring a walk-in shower, new flooring, updated tile, & a sleek floating vanity.Major upgrades include a new roof (2022) & new water heater (2023) for added peace of mind. Fresh landscaping & new exterior lighting (2024) enhance the curb appeal of this original-owner home. Situated on a .74-acre lot, the fenced backyard features a 14x18 deck & 12x8 storage building (2018)—perfect for outdoor enjoyment. Don't miss this incredible opportunity!
Last Agent to Sell the Property
Tracy Rowland Real Estate Inc. Brokerage Email: tracy@tracyrowlandhomes.com License #219230
Home Details
Home Type
- Single Family
Est. Annual Taxes
- $4,890
Year Built
- Built in 1987
Lot Details
- Cul-De-Sac
- Back Yard Fenced
Parking
- 2 Car Attached Garage
- Driveway
Home Design
- Four Sided Brick Exterior Elevation
Interior Spaces
- 2-Story Property
- Built-In Features
- Skylights
- Insulated Windows
- Entrance Foyer
- Family Room with Fireplace
- Crawl Space
- Home Security System
- Dryer
Kitchen
- Electric Cooktop
- Microwave
- Dishwasher
- Disposal
Flooring
- Wood
- Tile
Bedrooms and Bathrooms
- 3 Bedrooms
- Split Bedroom Floorplan
- Walk-In Closet
Outdoor Features
- Deck
- Shed
Schools
- Harrisburg Elementary School
- Hickory Ridge Middle School
- Hickory Ridge High School
Utilities
- Forced Air Heating and Cooling System
- Cable TV Available
Community Details
- Camelot Subdivision
Listing and Financial Details
- Assessor Parcel Number 55062785250000
Map
Home Values in the Area
Average Home Value in this Area
Property History
| Date | Event | Price | Change | Sq Ft Price |
|---|---|---|---|---|
| 02/28/2025 02/28/25 | Sold | $525,000 | +7.2% | $215 / Sq Ft |
| 02/02/2025 02/02/25 | For Sale | $489,900 | -- | $201 / Sq Ft |
| 02/02/2025 02/02/25 | Pending | -- | -- | -- |
Tax History
| Year | Tax Paid | Tax Assessment Tax Assessment Total Assessment is a certain percentage of the fair market value that is determined by local assessors to be the total taxable value of land and additions on the property. | Land | Improvement |
|---|---|---|---|---|
| 2024 | $4,890 | $495,920 | $110,000 | $385,920 |
| 2023 | $3,596 | $306,040 | $65,000 | $241,040 |
| 2022 | $3,339 | $304,890 | $65,000 | $239,890 |
| 2021 | $3,339 | $304,890 | $65,000 | $239,890 |
| 2020 | $3,339 | $304,890 | $65,000 | $239,890 |
| 2019 | $2,904 | $265,250 | $45,000 | $220,250 |
| 2018 | $2,851 | $265,250 | $45,000 | $220,250 |
| 2017 | $2,626 | $265,250 | $45,000 | $220,250 |
| 2016 | $2,626 | $249,860 | $40,000 | $209,860 |
| 2015 | $1,749 | $249,860 | $40,000 | $209,860 |
| 2014 | $1,749 | $249,860 | $40,000 | $209,860 |
Mortgage History
| Date | Status | Loan Amount | Loan Type |
|---|---|---|---|
| Open | $344,700 | New Conventional | |
| Closed | $344,700 | New Conventional | |
| Previous Owner | $146,500 | Credit Line Revolving | |
| Previous Owner | $70,000 | Purchase Money Mortgage | |
| Previous Owner | $127,000 | Credit Line Revolving | |
| Previous Owner | $92,750 | Unknown | |
| Previous Owner | $125,300 | Credit Line Revolving |
Deed History
| Date | Type | Sale Price | Title Company |
|---|---|---|---|
| Warranty Deed | $525,000 | None Listed On Document | |
| Warranty Deed | $525,000 | None Listed On Document | |
| Warranty Deed | $45,000 | -- | |
| Warranty Deed | $118,000 | -- | |
| Warranty Deed | $18,000 | -- |
Similar Homes in Harrisburg, NC
Source: Canopy MLS (Canopy Realtor® Association)
MLS Number: 4218264
APN: 5506-27-8525-0000
- 4968 Sunburst Ln
- 4897 Annelise Dr
- 5684 Clear Creek Ln
- 5948 River Meadow Ct
- 8915 Nettleton Ave
- 5850 Strathmore Ct
- 8928 Morning Mist Rd
- 8573 River Ridge Dr
- 5911 Wetlands Alley
- 5680 Clear Creek Ln
- 8912 Connover Hall Ave
- 5919 Wetlands Alley
- 4221 Coulter Crossing
- 8928 Connover Hall Ave
- 8932 Connover Hall Ave
- 428 Nathaniel Dale Place Unit BRX0044
- 432 Nathaniel Dale Place Unit BRX0043
- 436 Nathaniel Dale Place Unit BRX0042
- 440 Nathaniel Dale Place Unit BRX0041
- 441 Nathaniel Dale Place Unit BRX0035
