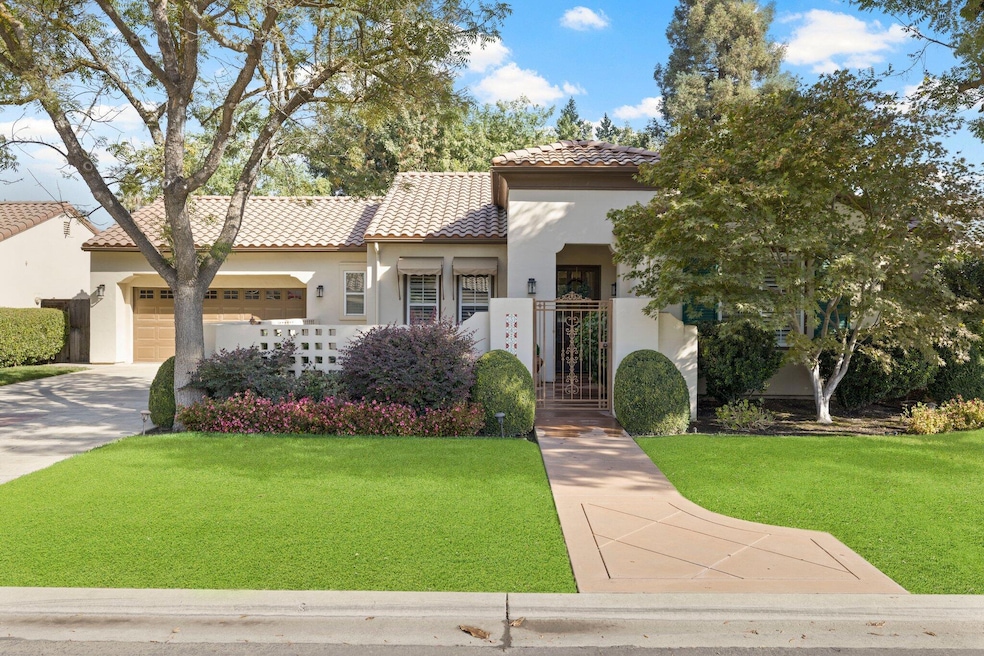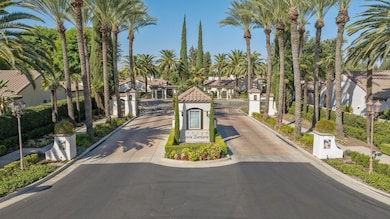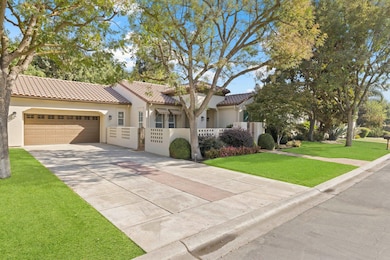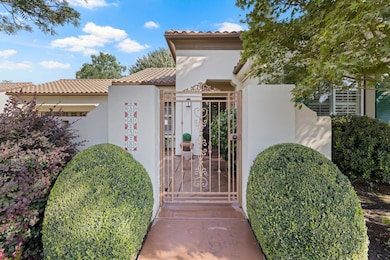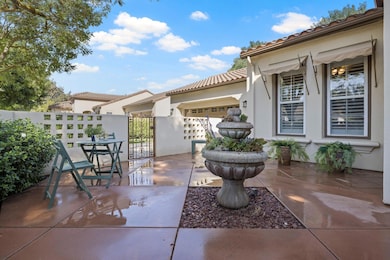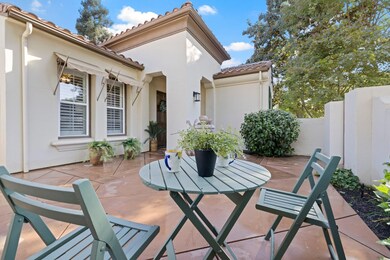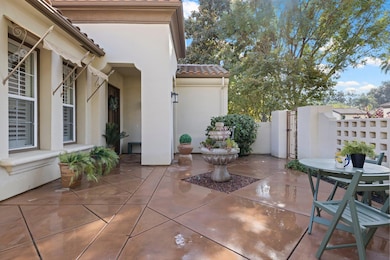
5438 W Babcock Ave Visalia, CA 93291
Northwest Visalia NeighborhoodHighlights
- Gated Community
- Double Convection Oven
- 2 Car Attached Garage
- Denton Elementary School Rated A-
- Family Room Off Kitchen
- Walk-In Closet
About This Home
As of March 2025Gorgeous Rancho Santa Barbara! Welcome to one of NW Visalia's sought after Gated Communities! First time on the market is this well maintained 2 Bedroom 2 Bath home meeting the desires of 'today's' living. The open floor plan is perfect for modern living and hosting throughout the seasons. Fireplace and Mantle bookend with custom built-in cabinetry. The kitchen offers a lot of storage, large island with bar seating along with space for an eat-in kitchen overlooking the backyard.
Off the entryway is a perfect Flex space that can be used as you desire - office space, formal dining room or potential 3rd bedroom. With privacy in mind, the Owner's Suite is large with an abundance of natural light equipped with Plantation Shutters. The ensuite bathroom boasts dual sink stations with a dedicated Make-Up station. The jetted bathtub is perfect after putting in a long days work. The Walk-In Closet has plenty of space waiting for its new owner!
The separate bathroom and bedroom is located nicely in the front of the home with ample space for all! Don't let this home fool you in size, there is great storage space throughout.
You will just have to decide if you want to relax on your front courtyard while enjoying a cup of coffee, or in your mature landscaped backyard while enjoying the peace and tranquility that Rancho Santa Barbara has to offer!
Some of the great features are Plantation Shutters throughout the home, built-in surround sound in the living room and the mature landscaping sitting on just under a quarter acre lot. Truly a must see to appreciate the originality and all that it has to offer! Call to schedule your private showing today!
Home Details
Home Type
- Single Family
Est. Annual Taxes
- $3,113
Year Built
- Built in 1998
Lot Details
- 9,148 Sq Ft Lot
- Lot Dimensions are 120.91' x 80.95'
- South Facing Home
- Front and Back Yard Sprinklers
- Back Yard
HOA Fees
- $135 Monthly HOA Fees
Parking
- 2 Car Attached Garage
Home Design
- Slab Foundation
- Spanish Tile Roof
- Stucco
Interior Spaces
- 1,820 Sq Ft Home
- 1-Story Property
- Wired For Sound
- Ceiling Fan
- Entrance Foyer
- Family Room Off Kitchen
- Living Room with Fireplace
Kitchen
- Double Convection Oven
- Gas Range
- Recirculated Exhaust Fan
- Microwave
- Dishwasher
- Kitchen Island
- Disposal
Flooring
- Carpet
- Ceramic Tile
Bedrooms and Bathrooms
- 2 Bedrooms
- Walk-In Closet
- 2 Full Bathrooms
Laundry
- Laundry on main level
- Dryer
- Washer
Home Security
- Home Security System
- Carbon Monoxide Detectors
- Fire and Smoke Detector
Outdoor Features
- Courtyard
Utilities
- Central Heating and Cooling System
- Natural Gas Connected
Listing and Financial Details
- Assessor Parcel Number 077260046000
Community Details
Overview
- Rancho Santa Barbara Subdivision
Security
- Gated Community
Map
Home Values in the Area
Average Home Value in this Area
Property History
| Date | Event | Price | Change | Sq Ft Price |
|---|---|---|---|---|
| 03/20/2025 03/20/25 | Sold | $636,000 | -2.1% | $349 / Sq Ft |
| 03/04/2025 03/04/25 | Pending | -- | -- | -- |
| 11/07/2024 11/07/24 | Price Changed | $649,500 | -2.9% | $357 / Sq Ft |
| 09/30/2024 09/30/24 | For Sale | $669,000 | -- | $368 / Sq Ft |
Tax History
| Year | Tax Paid | Tax Assessment Tax Assessment Total Assessment is a certain percentage of the fair market value that is determined by local assessors to be the total taxable value of land and additions on the property. | Land | Improvement |
|---|---|---|---|---|
| 2024 | $3,113 | $296,647 | $69,164 | $227,483 |
| 2023 | $3,026 | $290,831 | $67,808 | $223,023 |
| 2022 | $2,889 | $285,129 | $66,479 | $218,650 |
| 2021 | $2,892 | $279,538 | $65,175 | $214,363 |
| 2020 | $2,871 | $276,672 | $64,507 | $212,165 |
| 2019 | $2,783 | $271,247 | $63,242 | $208,005 |
| 2018 | $2,716 | $265,928 | $62,002 | $203,926 |
| 2017 | $2,681 | $260,713 | $60,786 | $199,927 |
| 2016 | $2,635 | $255,601 | $59,594 | $196,007 |
| 2015 | $2,557 | $251,762 | $58,699 | $193,063 |
| 2014 | $2,557 | $246,830 | $57,549 | $189,281 |
Mortgage History
| Date | Status | Loan Amount | Loan Type |
|---|---|---|---|
| Previous Owner | $85,000 | Unknown | |
| Previous Owner | $50,000 | Credit Line Revolving | |
| Previous Owner | $100,000 | Purchase Money Mortgage |
Deed History
| Date | Type | Sale Price | Title Company |
|---|---|---|---|
| Grant Deed | $636,000 | Chicago Title | |
| Trustee Deed | $243,000 | Landsafe Title | |
| Grant Deed | -- | -- | |
| Interfamily Deed Transfer | -- | -- | |
| Grant Deed | $193,500 | Chicago Title Co |
Similar Homes in Visalia, CA
Source: Tulare County MLS
MLS Number: 231602
APN: 077-260-046-000
- 2409 N Teddy St
- 2330 N Maselli St
- 5701 W Clinton Ave
- 4446 W Delaware Ave
- 5815 W Babcock Ave
- 2010 N Cottonwood St
- 5806 W Sunnyview Ave
- 5919 W Whitley Ave
- 5239 W Wren Ct
- 5935 W Clinton Ave
- 5543 W Prospect Ave
- 5034 W Firenze Ave
- 4928 W Wren Ave
- 6229 W Ceres Ave
- 6124 W Delaware Ct
- 2627 N Boise St
- 6138 W Delaware Ct
- 5118 W Arrezzo Ave
- 4719 W Oriole Ct
