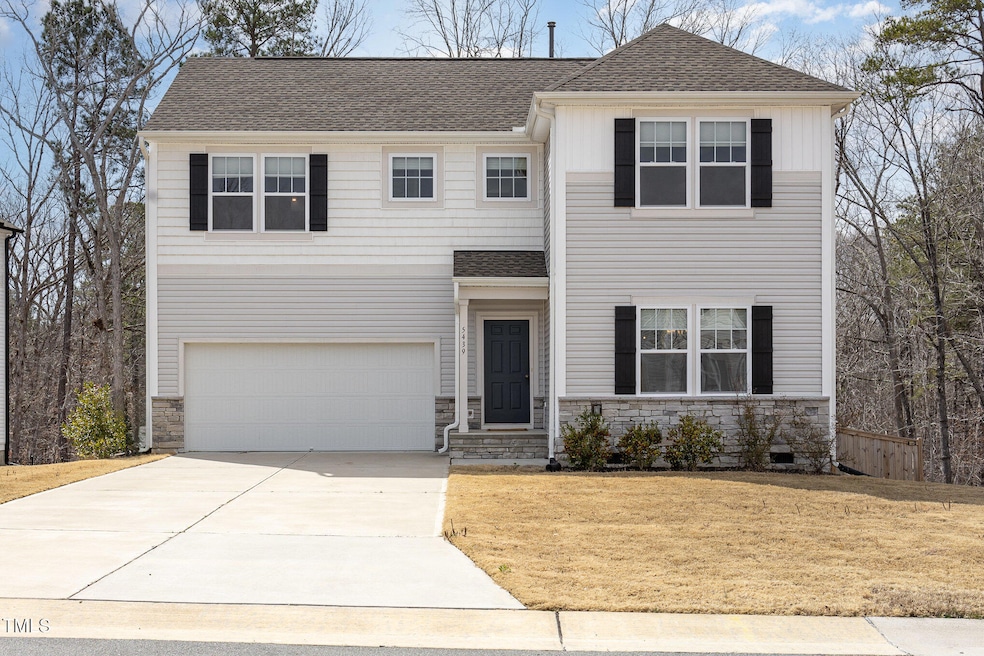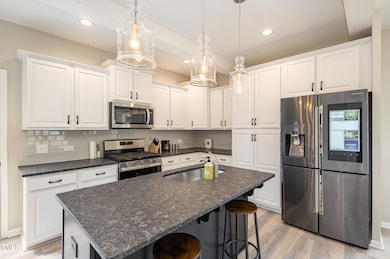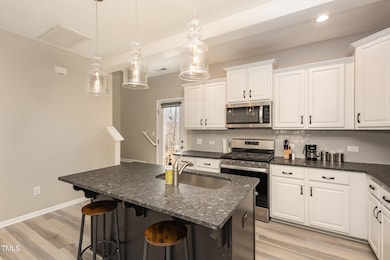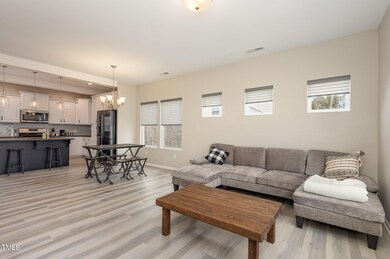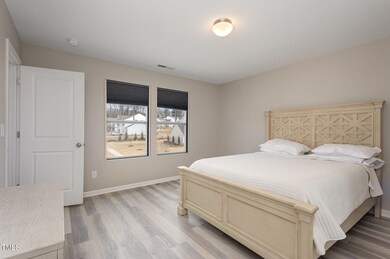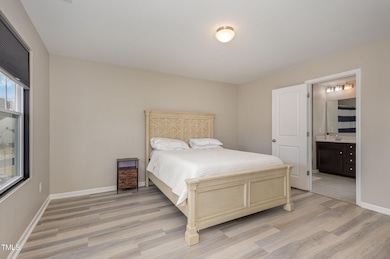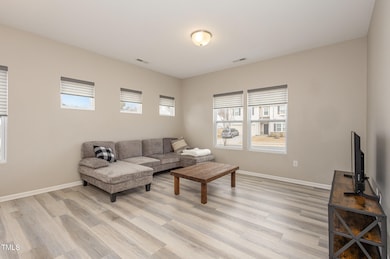
5439 Ripplebrook Rd Durham, NC 27712
Estimated payment $2,775/month
Highlights
- Charleston Architecture
- 2 Car Attached Garage
- Laundry Room
- Wood Flooring
- Living Room
- Forced Air Heating and Cooling System
About This Home
Your New Home is Ready - Built in 2021 & Move-In Ready!
This stunning home features hardwood floors throughout and an open floor plan, making it perfect for entertaining. The custom blinds provide both privacy and natural light, allowing you to set the perfect ambiance.
The chef's dream kitchen boasts stainless steel appliances and extra counter space, ideal for cooking and hosting. Upstairs, you'll find three spacious bedrooms and a fantastic primary suite designed for relaxation.
Enjoy the fenced backyard, offering plenty of space for your four-legged friends and outdoor enjoyment. With modern features and plenty of space for living and entertaining, this home is ready for you to move in today!
Don't wait—schedule your showing now!
Home Details
Home Type
- Single Family
Est. Annual Taxes
- $4,148
Year Built
- Built in 2021
HOA Fees
- $28 Monthly HOA Fees
Parking
- 2 Car Attached Garage
- Garage Door Opener
- 2 Open Parking Spaces
Home Design
- Charleston Architecture
- Slab Foundation
- Rubber Roof
- Vinyl Siding
Interior Spaces
- 1,674 Sq Ft Home
- 2-Story Property
- Ceiling Fan
- Living Room
- Dining Room
- Wood Flooring
- Laundry Room
Kitchen
- Oven
- Microwave
- Dishwasher
Bedrooms and Bathrooms
- 3 Bedrooms
Schools
- Eno Valley Elementary School
- Carrington Middle School
- Northern High School
Additional Features
- 10,019 Sq Ft Lot
- Forced Air Heating and Cooling System
Community Details
- Association fees include unknown
- Huntington Valley Subdivision
Listing and Financial Details
- Assessor Parcel Number 183999
Map
Home Values in the Area
Average Home Value in this Area
Tax History
| Year | Tax Paid | Tax Assessment Tax Assessment Total Assessment is a certain percentage of the fair market value that is determined by local assessors to be the total taxable value of land and additions on the property. | Land | Improvement |
|---|---|---|---|---|
| 2024 | $4,148 | $297,361 | $43,050 | $254,311 |
| 2023 | $3,895 | $297,361 | $43,050 | $254,311 |
| 2022 | $3,806 | $297,361 | $43,050 | $254,311 |
| 2021 | $40 | $3,142 | $3,142 | $0 |
| 2020 | $39 | $3,142 | $3,142 | $0 |
| 2019 | $26 | $3,142 | $3,142 | $0 |
| 2018 | $45 | $5,008 | $5,008 | $0 |
| 2017 | $44 | $5,008 | $5,008 | $0 |
| 2016 | $42 | $5,008 | $5,008 | $0 |
| 2015 | $0 | $54 | $54 | $0 |
| 2014 | $0 | $54 | $54 | $0 |
Property History
| Date | Event | Price | Change | Sq Ft Price |
|---|---|---|---|---|
| 02/27/2025 02/27/25 | For Sale | $430,000 | -- | $257 / Sq Ft |
Deed History
| Date | Type | Sale Price | Title Company |
|---|---|---|---|
| Special Warranty Deed | $386,000 | Independence Title Company | |
| Warranty Deed | $78,500 | Independence Title Ins Co | |
| Special Warranty Deed | $750,000 | None Available |
Mortgage History
| Date | Status | Loan Amount | Loan Type |
|---|---|---|---|
| Open | $374,410 | VA | |
| Previous Owner | $30,000,000 | Construction |
Similar Homes in Durham, NC
Source: Doorify MLS
MLS Number: 10078820
APN: 183999
- 5614 Greenbay Dr
- 7 Moonbeam Ct
- 445 Walsenburg Dr
- 400 Vivaldi Dr
- 517 Birchrun Dr
- 4619 Paces Ferry Dr
- 7 Starwood Ln
- 4703 Paces Ferry Dr
- 5929 Guess Rd
- 5232 Guess Rd
- 5130 Guess Rd
- 5033 Green Oak Dr
- 1204 Donphil Rd
- 5013 Green Oak Dr
- 5801 Prioress Dr
- 5805 Prioress Dr
- 5809 Prioress Dr
- 8 Queensland Ct
- 108 Mickey Cir
- 622 Knight Dr
