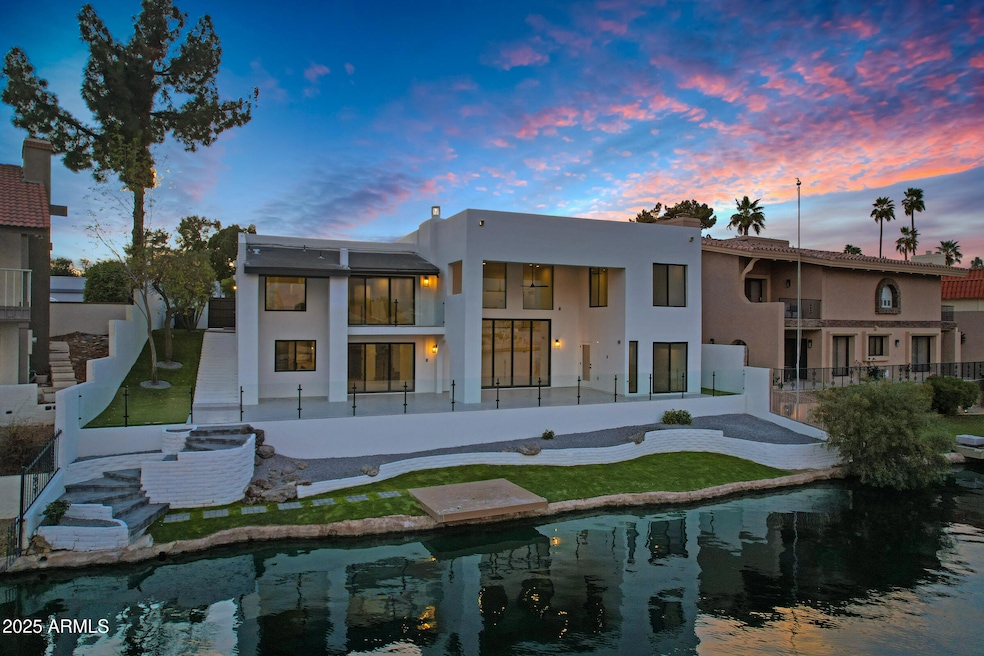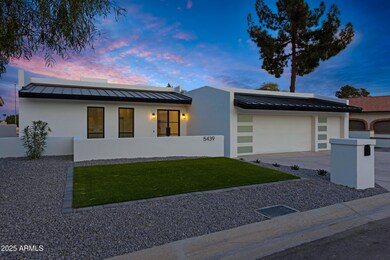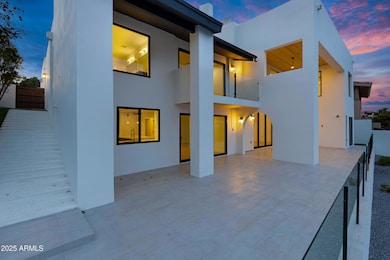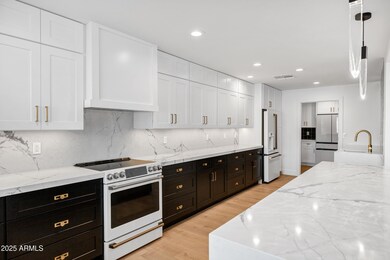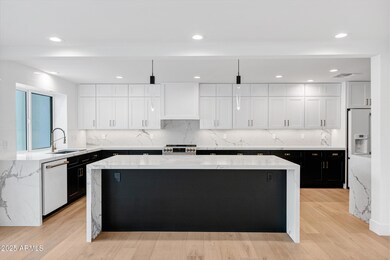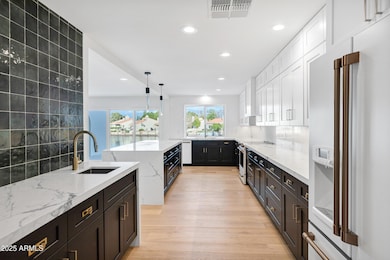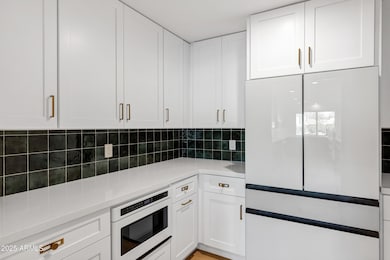
5439 S Lighthouse Ln Tempe, AZ 85283
The Lakes NeighborhoodHighlights
- 0.24 Acre Lot
- Clubhouse
- 1 Fireplace
- Rover Elementary School Rated A-
- Wood Flooring
- Community Pool
About This Home
As of March 2025Custom home in the luxurious & sought after community of THE LAKES! The thoughtful design and quality craftsmanship is very apparent when you walk inside. This beautiful lakefront property on Fish Hook Nook is COMPLETELY TURN KEY w/ a 3-car garage. Too many incredible lake-views to count, including a 20-foot wall of windows in your main living area. Open kitchen has beautiful quartz countertops & brand new cabinets / GE Cafe appliances, with a giant walk-in butler's pantry. NEW AC units, NEW metal roof, NEW windows/sliders, NEW garage doors... the list goes on and on! These waterfront homes almost NEVER come available, let alone fully renovated and beautifully modern. There is no other home in The Lakes like this one!!
Home Details
Home Type
- Single Family
Est. Annual Taxes
- $6,087
Year Built
- Built in 1976
Lot Details
- 10,620 Sq Ft Lot
- Block Wall Fence
- Artificial Turf
HOA Fees
- $123 Monthly HOA Fees
Parking
- 3 Car Garage
- Electric Vehicle Home Charger
Home Design
- Room Addition Constructed in 2024
- Roof Updated in 2024
- Wood Frame Construction
- Composition Roof
- Metal Roof
- Foam Roof
- Block Exterior
- Stucco
Interior Spaces
- 3,729 Sq Ft Home
- 2-Story Property
- Ceiling height of 9 feet or more
- Ceiling Fan
- 1 Fireplace
- Double Pane Windows
- ENERGY STAR Qualified Windows
- Washer and Dryer Hookup
Kitchen
- Kitchen Updated in 2024
- Eat-In Kitchen
- Breakfast Bar
- Built-In Microwave
- Kitchen Island
Flooring
- Floors Updated in 2024
- Wood
- Carpet
Bedrooms and Bathrooms
- 5 Bedrooms
- Bathroom Updated in 2024
- Primary Bathroom is a Full Bathroom
- 3 Bathrooms
- Dual Vanity Sinks in Primary Bathroom
- Bathtub With Separate Shower Stall
Outdoor Features
- Balcony
Schools
- Tempe Elementary Online Community
- Marcos De Niza High School
Utilities
- Cooling System Updated in 2024
- Cooling Available
- Heating unit installed on the ceiling
- Plumbing System Updated in 2024
- Wiring Updated in 2024
Listing and Financial Details
- Tax Lot 45
- Assessor Parcel Number 301-02-196
Community Details
Overview
- Association fees include ground maintenance, street maintenance
- The Lakes Association, Phone Number (480) 838-1023
- Built by Hawkman Luxury Group
- Lakes Tract B Subdivision
Amenities
- Clubhouse
- Recreation Room
Recreation
- Tennis Courts
- Community Playground
- Community Pool
- Community Spa
- Bike Trail
Map
Home Values in the Area
Average Home Value in this Area
Property History
| Date | Event | Price | Change | Sq Ft Price |
|---|---|---|---|---|
| 03/21/2025 03/21/25 | Sold | $1,650,000 | 0.0% | $442 / Sq Ft |
| 08/20/2024 08/20/24 | Pending | -- | -- | -- |
| 08/20/2024 08/20/24 | For Sale | $1,650,000 | -- | $442 / Sq Ft |
Tax History
| Year | Tax Paid | Tax Assessment Tax Assessment Total Assessment is a certain percentage of the fair market value that is determined by local assessors to be the total taxable value of land and additions on the property. | Land | Improvement |
|---|---|---|---|---|
| 2025 | $4,128 | $36,849 | -- | -- |
| 2024 | $6,087 | $35,094 | -- | -- |
| 2023 | $6,087 | $66,410 | $13,280 | $53,130 |
| 2022 | $5,838 | $47,510 | $9,500 | $38,010 |
| 2021 | $5,303 | $45,430 | $9,080 | $36,350 |
| 2020 | $5,282 | $44,580 | $8,910 | $35,670 |
| 2019 | $5,170 | $44,010 | $8,800 | $35,210 |
| 2018 | $5,027 | $41,320 | $8,260 | $33,060 |
| 2017 | $4,859 | $38,410 | $7,680 | $30,730 |
| 2016 | $4,968 | $41,570 | $8,310 | $33,260 |
| 2015 | $4,748 | $39,170 | $7,830 | $31,340 |
Mortgage History
| Date | Status | Loan Amount | Loan Type |
|---|---|---|---|
| Previous Owner | $1,320,000 | New Conventional | |
| Previous Owner | $1,000,000 | New Conventional | |
| Previous Owner | $625,000 | Commercial | |
| Previous Owner | $20,000 | Unknown | |
| Previous Owner | $817,800 | Reverse Mortgage Home Equity Conversion Mortgage | |
| Previous Owner | $75,000 | Credit Line Revolving | |
| Previous Owner | $320,000 | Negative Amortization | |
| Previous Owner | $270,000 | Stand Alone Refi Refinance Of Original Loan | |
| Closed | $35,000 | No Value Available |
Deed History
| Date | Type | Sale Price | Title Company |
|---|---|---|---|
| Warranty Deed | $1,650,000 | Pioneer Title Agency | |
| Warranty Deed | $705,000 | Magnus Title Agency | |
| Sheriffs Deed | $72,606 | None Available | |
| Warranty Deed | $650,000 | Silo Title Agency Llc | |
| Sheriffs Deed | $40,700 | -- | |
| Interfamily Deed Transfer | -- | Pioneer Title Agency Inc | |
| Interfamily Deed Transfer | -- | Pioneer Title Agency Inc | |
| Interfamily Deed Transfer | -- | None Available | |
| Interfamily Deed Transfer | -- | Fidelity National Title |
Similar Homes in Tempe, AZ
Source: Arizona Regional Multiple Listing Service (ARMLS)
MLS Number: 6746256
APN: 301-02-196
- 1070 E Sandpiper Dr
- 1052 E Sandpiper Dr
- 1161 E Sandpiper Dr Unit 220
- 961 E Lamplighter Ln
- 5200 S Lakeshore Dr Unit 106
- 5200 S Lakeshore Dr Unit 204
- 5632 S Hurricane Ct Unit C
- 1205 E Northshore Dr Unit 121
- 1209 E Northshore Dr Unit 138
- 5618 S Sailors Reef Rd
- 1204 E Baseline Rd
- 5618 S Spyglass Rd
- 1323 E Whalers Way
- 931 E Eveningstar Ln
- 1329 E Whalers Way
- 1232 E Baseline Rd Unit 1B-2A
- 1232 E Baseline Rd
- 1012 E Magdalena Dr
- 1104 E Watson Dr
- 1412 E Commodore Place
