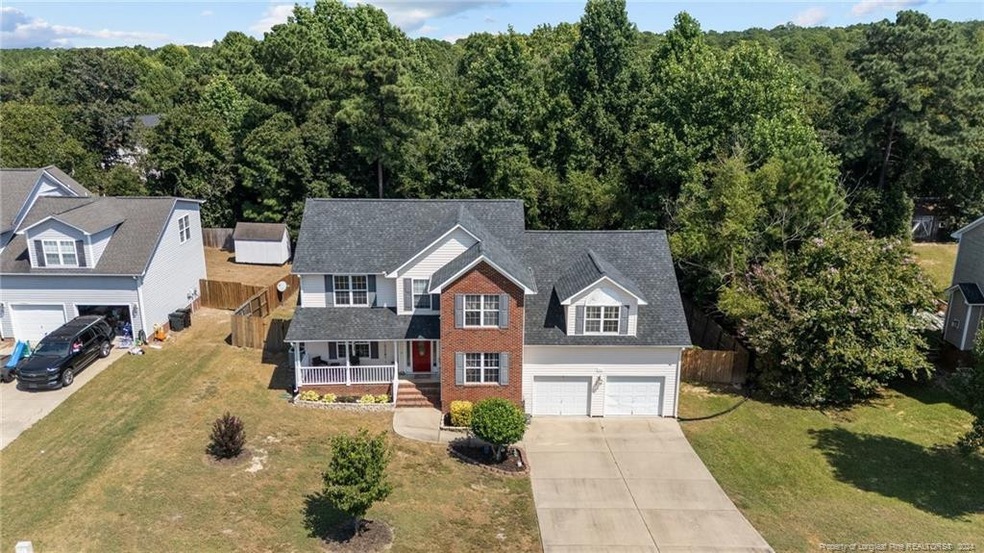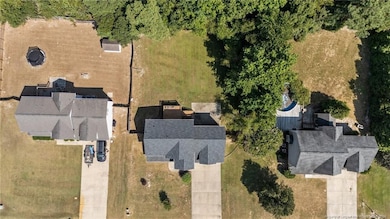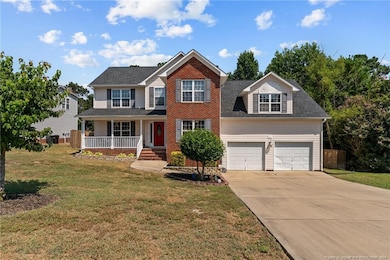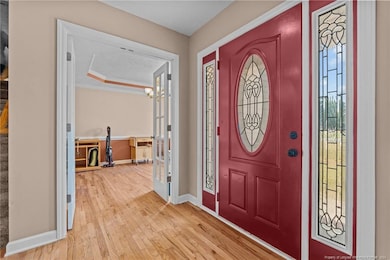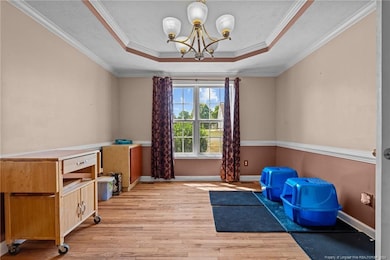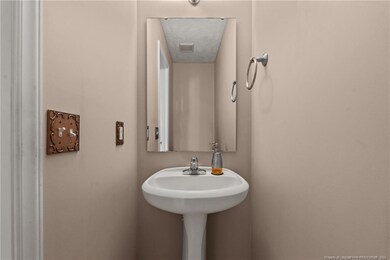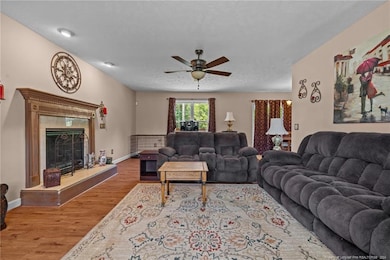
544 Crystal Spring Dr Sanford, NC 27332
Highlights
- Traditional Architecture
- No HOA
- 2 Car Attached Garage
- Wood Flooring
- Fenced Yard
- Brick Veneer
About This Home
As of February 2025Looking for a home with room to spread out & relax? This 3-level home offers an abundance of space both inside & out, perfect for families & those who love to entertain. Step inside & discover a thoughtfully designed interior featuring a dedicated office for those who work from home, & a spacious, open-concept living area where the living room flows seamlessly into the dining area & kitchen. Ideal for hosting gatherings or simply enjoying everyday life with loved ones. Upstairs you'll find 3 comfortable bedrooms, 2 full baths, and a massive bonus room! With its generous size, wet bar, attached nook, & two closets, this versatile space offers endless possibilities. Step outside onto the deck & enjoy the privacy of the fenced backyard with a serene wood line & no rear neighbors. While the front yard is sloped, the backyard levels off nicely creating an ideal space for outdoor enjoyment. Come experience the perfect blend of functionality, style, and privacy this home has to offer!
Home Details
Home Type
- Single Family
Est. Annual Taxes
- $1,659
Year Built
- Built in 2005
Lot Details
- 0.35 Acre Lot
- Fenced Yard
- Fenced
- Sloped Lot
Parking
- 2 Car Attached Garage
Home Design
- Traditional Architecture
- Brick Veneer
- Slab Foundation
Interior Spaces
- 2,368 Sq Ft Home
- Gas Log Fireplace
Kitchen
- Microwave
- Dishwasher
Flooring
- Wood
- Ceramic Tile
- Vinyl
Bedrooms and Bathrooms
- 3 Bedrooms
Schools
- Highland Middle School
Utilities
- Heat Pump System
- Propane
- Septic Tank
Community Details
- No Home Owners Association
- Crestview Subdivision
Listing and Financial Details
- Assessor Parcel Number 03958712 0020 44
Map
Home Values in the Area
Average Home Value in this Area
Property History
| Date | Event | Price | Change | Sq Ft Price |
|---|---|---|---|---|
| 02/03/2025 02/03/25 | Sold | $320,000 | +4.1% | $135 / Sq Ft |
| 12/18/2024 12/18/24 | Pending | -- | -- | -- |
| 12/06/2024 12/06/24 | For Sale | $307,500 | -- | $130 / Sq Ft |
Tax History
| Year | Tax Paid | Tax Assessment Tax Assessment Total Assessment is a certain percentage of the fair market value that is determined by local assessors to be the total taxable value of land and additions on the property. | Land | Improvement |
|---|---|---|---|---|
| 2024 | $1,659 | $221,382 | $0 | $0 |
| 2023 | $1,659 | $221,382 | $0 | $0 |
| 2022 | $18 | $221,382 | $0 | $0 |
| 2021 | $1,762 | $195,000 | $0 | $0 |
| 2020 | $1,743 | $195,000 | $0 | $0 |
| 2019 | $1,728 | $195,000 | $0 | $0 |
| 2018 | $1,708 | $195,000 | $0 | $0 |
| 2017 | $1,708 | $195,000 | $0 | $0 |
| 2016 | $1,789 | $204,680 | $0 | $0 |
| 2015 | $1,789 | $204,680 | $0 | $0 |
| 2014 | $1,789 | $204,680 | $0 | $0 |
Mortgage History
| Date | Status | Loan Amount | Loan Type |
|---|---|---|---|
| Open | $309,320 | FHA | |
| Closed | $309,320 | FHA | |
| Previous Owner | $179,500 | VA | |
| Previous Owner | $164,487 | VA | |
| Previous Owner | $184,920 | Undefined Multiple Amounts | |
| Previous Owner | $191,600 | VA |
Deed History
| Date | Type | Sale Price | Title Company |
|---|---|---|---|
| Warranty Deed | $320,000 | None Listed On Document | |
| Warranty Deed | $320,000 | None Listed On Document | |
| Warranty Deed | $191,500 | None Available |
Similar Homes in Sanford, NC
Source: Doorify MLS
MLS Number: LP735835
APN: 03958712 0020 44
- 424 Crystal Spring Dr
- 31 Sweet Bayberry Ct
- 305 Cresthaven Dr
- 105 Parkton Ct W
- 226 Pinevalley Ln
- 181 Boulder Dr
- 281 Highland Forest Dr
- 36 Andrea Ct
- 55 Day Trading Ct
- 126 Ribbon Oak Ct
- 59 Claymore Ct
- 58 Hillwood Dr
- 53 Hillwood Dr
- 71 Hillwood Dr
- 1031 Northview Dr
- 208 Hillwood Dr
- 228 Hillwood Dr
- 772 Roberts Rd
