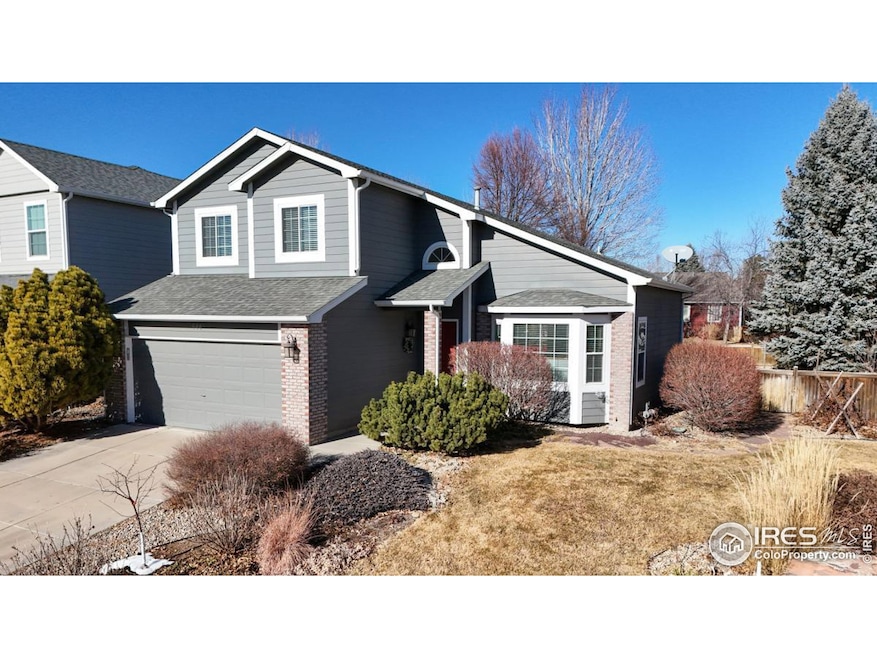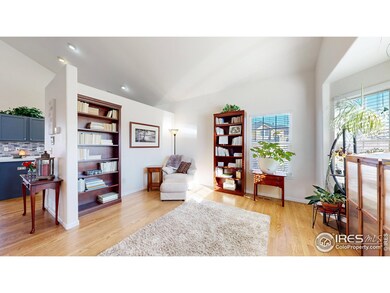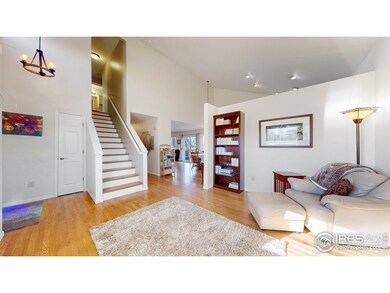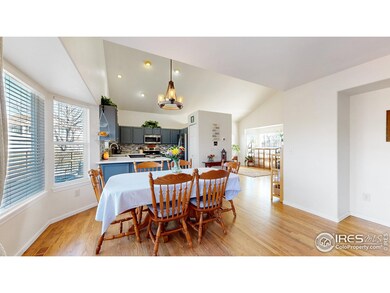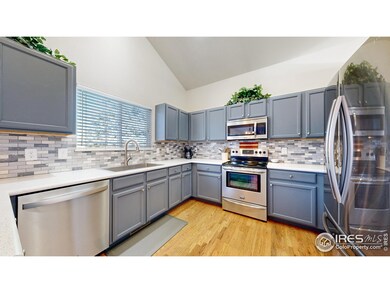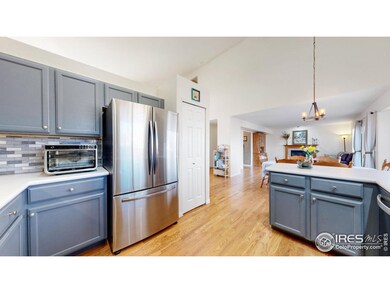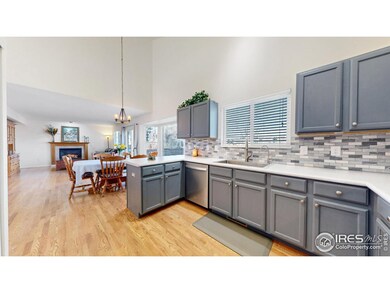
544 Dunraven Dr Fort Collins, CO 80525
Huntington Hills NeighborhoodHighlights
- Fitness Center
- Cathedral Ceiling
- Corner Lot
- Werner Elementary School Rated A-
- Wood Flooring
- Community Pool
About This Home
As of February 2025Fantastic 4 bedroom home in south Fort Collins' popular Huntington Hills neighborhood! Your new home in this quiet community is beautifully cared for with main floor hardwood, and boasts a number of upgrades and recent improvements, to include the freshened up kitchen with vaulted ceiling, stainless appliances, tons of storage and a pantry. Also on the main level, you'll find the large living room, dining area, and a separate family room with a gas fireplace. Upstairs, you'll find three large bedrooms including the primary suite with full bath and walk-in closet. In the finished basement, you'll find a rec room, flex space and a fourth bedroom and bath. Step out to the back patio overlooking the gorgeous yard with 13 producing fruit trees from which you'll harvest pears, apples, peaches, plums and cherries. You'll also enjoy strawberries, raspberries, rhubarb and flowers galore amongst 100 sf of raised garden beds! Newer furnace, AC and water heater. Newer exterior and interior paint. Neighborhood pool, meeting space and more. Just a quick walk to Fossil Creek Park and easy access to the Fossil Creek Trail! Close to restaurants, shopping and all this great community has to offer! An incredible home and amazing value!
Home Details
Home Type
- Single Family
Est. Annual Taxes
- $3,522
Year Built
- Built in 1998
Lot Details
- 7,032 Sq Ft Lot
- East Facing Home
- Wood Fence
- Corner Lot
- Level Lot
- Sprinkler System
- Property is zoned RL
HOA Fees
- $84 Monthly HOA Fees
Parking
- 2 Car Attached Garage
Home Design
- Wood Frame Construction
- Composition Roof
Interior Spaces
- 2,544 Sq Ft Home
- 2-Story Property
- Cathedral Ceiling
- Self Contained Fireplace Unit Or Insert
- Gas Log Fireplace
- Family Room
- Recreation Room with Fireplace
Kitchen
- Eat-In Kitchen
- Electric Oven or Range
- Microwave
- Dishwasher
Flooring
- Wood
- Carpet
Bedrooms and Bathrooms
- 4 Bedrooms
- Walk-In Closet
- Primary Bathroom is a Full Bathroom
Laundry
- Laundry on main level
- Dryer
- Washer
Outdoor Features
- Patio
Schools
- Werner Elementary School
- Preston Middle School
- Fossil Ridge High School
Utilities
- Forced Air Heating and Cooling System
- High Speed Internet
Listing and Financial Details
- Assessor Parcel Number R1548450
Community Details
Overview
- Association fees include common amenities, trash, management
- Huntington Hills Subdivision
Amenities
- Recreation Room
Recreation
- Tennis Courts
- Community Playground
- Fitness Center
- Community Pool
Map
Home Values in the Area
Average Home Value in this Area
Property History
| Date | Event | Price | Change | Sq Ft Price |
|---|---|---|---|---|
| 02/28/2025 02/28/25 | Sold | $650,000 | -0.8% | $256 / Sq Ft |
| 01/17/2025 01/17/25 | For Sale | $655,000 | +60.1% | $257 / Sq Ft |
| 01/28/2019 01/28/19 | Off Market | $409,000 | -- | -- |
| 06/29/2018 06/29/18 | Sold | $409,000 | -1.4% | $161 / Sq Ft |
| 05/30/2018 05/30/18 | Pending | -- | -- | -- |
| 05/23/2018 05/23/18 | For Sale | $415,000 | -- | $163 / Sq Ft |
Tax History
| Year | Tax Paid | Tax Assessment Tax Assessment Total Assessment is a certain percentage of the fair market value that is determined by local assessors to be the total taxable value of land and additions on the property. | Land | Improvement |
|---|---|---|---|---|
| 2025 | $3,356 | $39,724 | $10,519 | $29,205 |
| 2024 | $3,356 | $39,724 | $10,519 | $29,205 |
| 2022 | $2,790 | $28,933 | $3,684 | $25,249 |
| 2021 | $2,820 | $29,766 | $3,790 | $25,976 |
| 2020 | $2,360 | $24,697 | $3,790 | $20,907 |
| 2019 | $2,369 | $24,697 | $3,790 | $20,907 |
| 2018 | $2,303 | $24,732 | $3,816 | $20,916 |
| 2017 | $2,296 | $24,732 | $3,816 | $20,916 |
| 2016 | $2,183 | $23,395 | $4,219 | $19,176 |
| 2015 | $2,167 | $23,400 | $4,220 | $19,180 |
| 2014 | $2,112 | $22,660 | $4,220 | $18,440 |
Mortgage History
| Date | Status | Loan Amount | Loan Type |
|---|---|---|---|
| Open | $585,000 | New Conventional | |
| Previous Owner | $326,000 | New Conventional | |
| Previous Owner | $330,500 | New Conventional | |
| Previous Owner | $315,000 | Adjustable Rate Mortgage/ARM | |
| Previous Owner | $129,700 | New Conventional | |
| Previous Owner | $145,000 | Unknown | |
| Previous Owner | $20,000 | Credit Line Revolving | |
| Previous Owner | $15,000 | Credit Line Revolving | |
| Previous Owner | $146,900 | No Value Available | |
| Previous Owner | $137,380 | No Value Available |
Deed History
| Date | Type | Sale Price | Title Company |
|---|---|---|---|
| Warranty Deed | $650,000 | None Listed On Document | |
| Warranty Deed | $409,000 | The Group Guaranteed Title | |
| Warranty Deed | $172,865 | -- | |
| Warranty Deed | $38,500 | Security Title |
Similar Homes in Fort Collins, CO
Source: IRES MLS
MLS Number: 1024801
APN: 96121-29-088
- 538 Dunraven Dr
- 5859 Huntington Hills Dr
- 6106 Hamilton Ct
- 424 Dunne Dr
- 5620 Fossil Creek Pkwy Unit 4106
- 5620 Fossil Creek Pkwy Unit 10106
- 5620 Fossil Creek Pkwy Unit 8208
- 5620 Fossil Creek Pkwy Unit 3204
- 5620 Fossil Creek Pkwy Unit 2202
- 803 Roma Valley Dr
- 6260 Buchanan St
- 820 Courtenay Cir
- 821 Courtenay Cir
- 5822 Venus Ave
- 6449 Edgeware St
- 0 Mars Dr
- 5332 Fossil Ridge Dr
- 801 Westbourn Ct
- 1137 Doral Place
- 5413 Fossil Ct N
