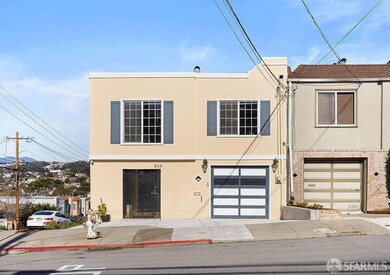
544 Garfield St San Francisco, CA 94132
Merced Heights NeighborhoodHighlights
- Ocean View
- Wood Flooring
- Window or Skylight in Bathroom
- Commodore Sloat Elementary School Rated A
- Main Floor Bedroom
- 5-minute walk to Brooks Park
About This Home
As of March 2025Perched on a prime corner lot in Merced Heights, this 2-bed/1-bath home has been beautifully updated w/ refinished hardwood floors, hardwired multi-camera security system, new paint and sewer lateral. Enter through the charming entry into a welcoming foyer, leading up to a bright living room w/ built-in shelves & an eat-in kitchen w/ new countertops and a suite of stainless steel appliances. Completing the upper level are 2 bedrooms w/ ocean views and a full bath. The lower level provides a bonus suite featuring a wet bar alcove and full bath, perfect for guests or a home office. A freshly landscaped terraced backyard features a new fence and patio area, ready for your dream garden, while a 1-car garage w/ a laundry area rounds out the home. Nestled in a prime location, this home offers easy access to SF's vibrant amenities. The revamped Stonestown Galleria provides a variety of shopping, dining, and entertainment, including a movie theater, Round 1, Target, Trader Joe's, Whole Foods Market, and Sunday Farmers Market, while nearby Ocean Ave corridor and HMart add to the diverse selection. Near SFSU, City College, and parks/gardens, including SF Golf Club, Stern Grove, and Lake Merced, offering something for everyone. Close to 19th Ave, HWY 280 & public transportation/M-Muni/BART.
Last Buyer's Agent
Lauren Kilbourne
CUSH REAL ESTATE License #02020609
Home Details
Home Type
- Single Family
Est. Annual Taxes
- $12,991
Year Built
- Built in 1944
Lot Details
- 1,873 Sq Ft Lot
- Back Yard Fenced
Parking
- 1 Car Attached Garage
- Garage Door Opener
- Open Parking
Property Views
- Ocean
- Sutro Tower
- Valley
Interior Spaces
- Skylights in Kitchen
- Formal Entry
Kitchen
- Free-Standing Gas Range
- Microwave
- Dishwasher
- Quartz Countertops
- Disposal
Flooring
- Wood
- Tile
Bedrooms and Bathrooms
- Main Floor Bedroom
- 1 Full Bathroom
- Low Flow Toliet
- Bathtub with Shower
- Window or Skylight in Bathroom
Laundry
- Laundry in Garage
- Dryer
- Washer
Home Security
- Security Gate
- Video Cameras
Utilities
- Central Heating
- Heating System Uses Natural Gas
Listing and Financial Details
- Assessor Parcel Number 6994-026
Map
Home Values in the Area
Average Home Value in this Area
Property History
| Date | Event | Price | Change | Sq Ft Price |
|---|---|---|---|---|
| 03/21/2025 03/21/25 | Sold | $1,275,000 | +34.4% | $1,594 / Sq Ft |
| 02/25/2025 02/25/25 | Pending | -- | -- | -- |
| 02/19/2025 02/19/25 | For Sale | $949,000 | -- | $1,186 / Sq Ft |
Tax History
| Year | Tax Paid | Tax Assessment Tax Assessment Total Assessment is a certain percentage of the fair market value that is determined by local assessors to be the total taxable value of land and additions on the property. | Land | Improvement |
|---|---|---|---|---|
| 2024 | $12,991 | $1,041,620 | $729,135 | $312,485 |
| 2023 | $12,793 | $1,021,197 | $714,839 | $306,358 |
| 2022 | $12,544 | $1,001,174 | $700,823 | $300,351 |
| 2021 | $12,320 | $981,544 | $687,082 | $294,462 |
| 2020 | $12,433 | $971,480 | $680,037 | $291,443 |
| 2019 | $11,960 | $952,432 | $666,703 | $285,729 |
| 2018 | $11,558 | $933,758 | $653,631 | $280,127 |
| 2017 | $11,124 | $915,450 | $640,815 | $274,635 |
| 2016 | $6,731 | $540,921 | $324,553 | $216,368 |
| 2015 | $14,673 | $532,796 | $319,678 | $213,118 |
| 2014 | -- | $522,360 | $313,416 | $208,944 |
Mortgage History
| Date | Status | Loan Amount | Loan Type |
|---|---|---|---|
| Open | $905,250 | New Conventional | |
| Previous Owner | $718,000 | New Conventional |
Deed History
| Date | Type | Sale Price | Title Company |
|---|---|---|---|
| Grant Deed | -- | Fidelity National Title Compan | |
| Grant Deed | $897,500 | Old Republic Title Company | |
| Interfamily Deed Transfer | -- | None Available |
Similar Homes in San Francisco, CA
Source: San Francisco Association of REALTORS® MLS
MLS Number: 425012592
APN: 6994-026

