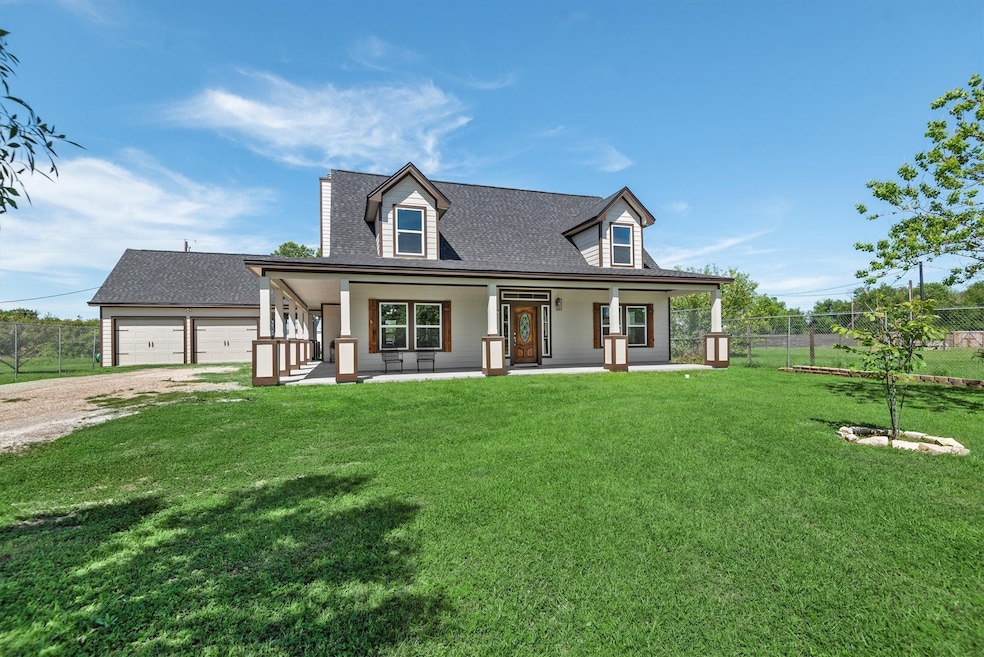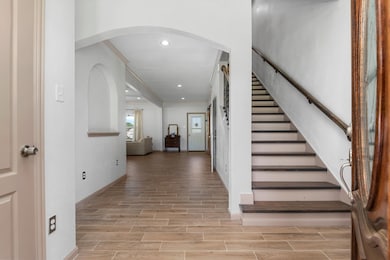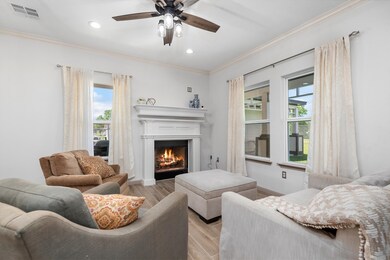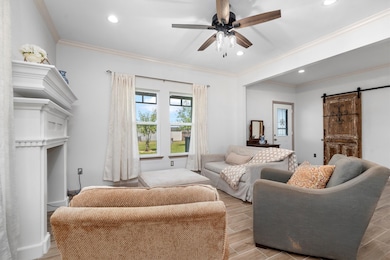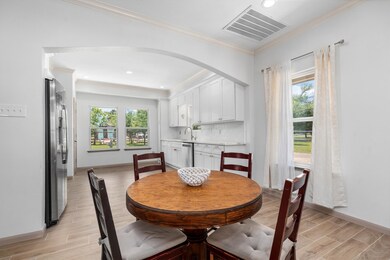
544 Hollyhock St Prairie View, TX 77484
Estimated payment $2,956/month
Highlights
- New Construction
- Hydromassage or Jetted Bathtub
- High Ceiling
- Craftsman Architecture
- 1 Fireplace
- Quartz Countertops
About This Home
Welcome to this gorgeous new construction home located at 544 Hollyhock Street in Waller, Texas. Minutes away from 290 and Prairie View A&M. This charming 4 bedroom, 4.5 bathroom, two-story residence spans approximately 2,243 square feet and sits on a spacious 17,999 square foot lot, offering plenty of room for outdoor activities and relaxation. The kitchen is a chef's delight, featuring 42-inch white upper cabinets, sleek quartz countertops, and stainless-steel appliances, perfect for preparing meals and entertaining guests. The primary bedroom boasts a large walk-in closet, providing ample storage space, while the ensuite primary bathroom offers double sinks and a luxurious walk-in shower, ideal for unwinding after a long day. The wrap-around porch is a great touch and perfect for entertaining outdoors! You'll love the oversized 2-car garage featuring its full bathroom. The oversized lot gives you a serene country feeling while only being 15 minutes to the heart of Cypress!
Home Details
Home Type
- Single Family
Est. Annual Taxes
- $5,465
Year Built
- Built in 2023 | New Construction
Lot Details
- 0.41 Acre Lot
- Back Yard Fenced
Parking
- 2 Car Detached Garage
Home Design
- Craftsman Architecture
- Slab Foundation
- Composition Roof
- Cement Siding
Interior Spaces
- 2,243 Sq Ft Home
- 2-Story Property
- High Ceiling
- Ceiling Fan
- 1 Fireplace
- Family Room Off Kitchen
- Living Room
- Combination Kitchen and Dining Room
- Utility Room
- Washer and Electric Dryer Hookup
- Tile Flooring
Kitchen
- Electric Oven
- Gas Cooktop
- Dishwasher
- Quartz Countertops
- Self-Closing Drawers and Cabinet Doors
- Disposal
Bedrooms and Bathrooms
- 4 Bedrooms
- Hydromassage or Jetted Bathtub
- Separate Shower
Eco-Friendly Details
- Energy-Efficient HVAC
- Energy-Efficient Thermostat
Outdoor Features
- Rear Porch
Schools
- H T Jones Elementary School
- Schultz Junior High School
- Waller High School
Utilities
- Central Heating and Cooling System
- Heating System Uses Gas
- Programmable Thermostat
Community Details
- Built by Joaquin Lara
- Prairie Hills 1 Subdivision
Map
Home Values in the Area
Average Home Value in this Area
Tax History
| Year | Tax Paid | Tax Assessment Tax Assessment Total Assessment is a certain percentage of the fair market value that is determined by local assessors to be the total taxable value of land and additions on the property. | Land | Improvement |
|---|---|---|---|---|
| 2023 | $7,965 | $223,170 | $55,800 | $167,370 |
| 2022 | $3,746 | $184,980 | $45,000 | $139,980 |
| 2021 | $919 | $32,670 | $32,670 | $0 |
| 2020 | $546 | $19,080 | $19,080 | $0 |
| 2019 | $473 | $16,000 | $16,000 | $0 |
| 2018 | $346 | $12,000 | $12,000 | $0 |
| 2017 | $276 | $9,500 | $9,500 | $0 |
| 2016 | $232 | $8,000 | $8,000 | $0 |
| 2015 | $222 | $7,500 | $7,500 | $0 |
| 2014 | $222 | $7,500 | $7,500 | $0 |
Property History
| Date | Event | Price | Change | Sq Ft Price |
|---|---|---|---|---|
| 03/25/2025 03/25/25 | For Sale | $449,000 | -- | $200 / Sq Ft |
Deed History
| Date | Type | Sale Price | Title Company |
|---|---|---|---|
| Warranty Deed | -- | None Available |
Mortgage History
| Date | Status | Loan Amount | Loan Type |
|---|---|---|---|
| Open | $15,000 | New Conventional |
Similar Home in the area
Source: Houston Association of REALTORS®
MLS Number: 89551921
APN: 25755
- 00 Alleda Rd
- 0 Alleda Rd Unit 80168193
- 519 Marigold Dr
- 515 Marigold Dr
- 44291 Old Houston Hwy
- 512 Oleander St
- 244 Alleda Rd
- 504 Oleander St
- 248 Alleda Rd
- 0 Old Houston Hwy
- 0000 Business U S 290
- 20733 Emerald St
- 620 Lily St
- 616 Lily St
- 511 Dahila St
- 635 Lily St
- 20792 Pearl St
- 208 Wells St
- 626 Ezekiel Smith St
- 625 Ezekiel Smith St
