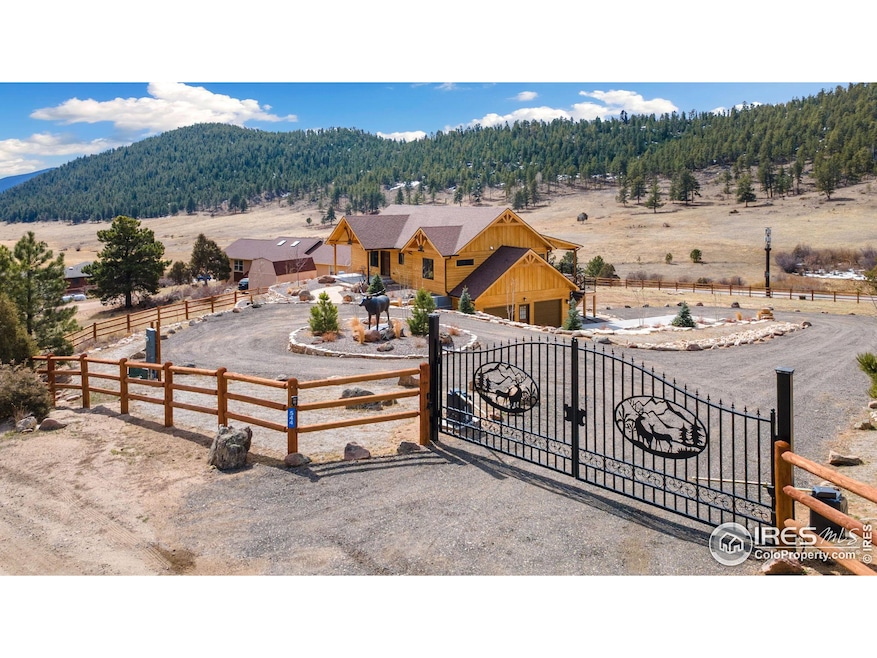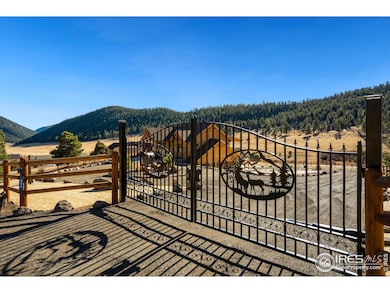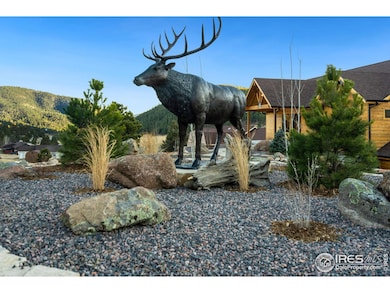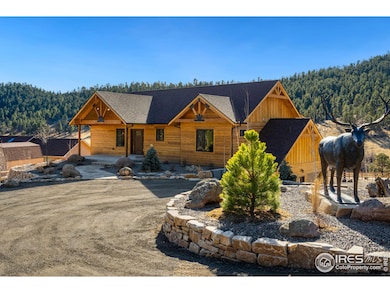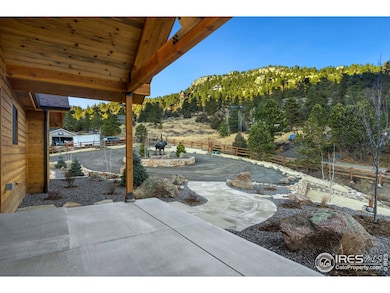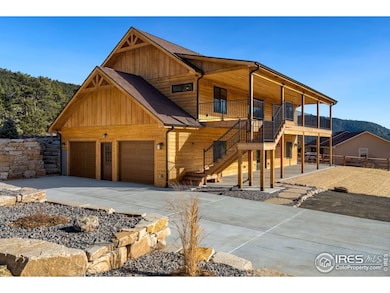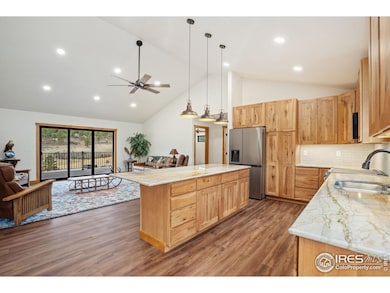
544 Meadowview Dr Estes Park, CO 80517
Estimated payment $6,430/month
Highlights
- Popular Property
- Open Floorplan
- Deck
- Parking available for a boat
- Mountain View
- Raised Ranch Architecture
About This Home
Home Sweet Mountain Home - Custom One-Level Living with Breathtaking Views! Nestled on a solid granite foundation and just outside city limits, this stunning 4-bedroom, 3.5-bathroom home offers 360-degree mountain views and premium craftsmanship. Luxury Features & Upgrades: Spacious 850 sq. ft. heated garage - fits a dually pickup truck. Finished walk-out basement for additional living space. Electronic rod iron security gate with a custom bronze elk. Durable 2x6 construction with 9' high ceilings. Top-tier Class 5 roof shingles (50-year lifespan, 90 MPH wind-rated). Hail-resistant, energy-efficient windows. Interior Highlights: Open-concept great room & kitchen with a center island. Solid hickory soft-close cabinets from Bloedorn Lumber. Striking onyx-look granite countertops - a rare and elegant design Stainless steel appliances + Whirlpool SS washer & dryer included. Main floor laundry with a custom barn door. Primary suite with a walk-in shower & walk-in closet. Wood-look ceramic plank flooring throughout. Bedroom #2 and #3 are also on the main level. Bedroom #4 is located in the walk-out basement with it's own full bath, but could also be large study/office. Additionally downstairs there is a Big REC Room or Family Room with it's own powder bathroom and Sliding Glass Doors that go out onto the lower patio. Black metal frame wind resistant windows give this home a classy touch.
Home Details
Home Type
- Single Family
Est. Annual Taxes
- $4,958
Year Built
- Built in 2023
Lot Details
- 1.04 Acre Lot
- Dirt Road
- Unincorporated Location
- South Facing Home
- Southern Exposure
- Wood Fence
- Lot Has A Rolling Slope
- Property is zoned O-Open
HOA Fees
- $17 Monthly HOA Fees
Parking
- 2 Car Attached Garage
- Oversized Parking
- Heated Garage
- Garage Door Opener
- Driveway Level
- Parking available for a boat
Home Design
- Raised Ranch Architecture
- Slab Foundation
- Wood Frame Construction
- Composition Roof
Interior Spaces
- 2,376 Sq Ft Home
- 1-Story Property
- Open Floorplan
- Cathedral Ceiling
- Ceiling Fan
- Double Pane Windows
- Home Office
- Luxury Vinyl Tile Flooring
- Mountain Views
- Radon Detector
Kitchen
- Eat-In Kitchen
- Electric Oven or Range
- Self-Cleaning Oven
- Microwave
- Dishwasher
- Kitchen Island
- Disposal
Bedrooms and Bathrooms
- 4 Bedrooms
- Split Bedroom Floorplan
- Walk-In Closet
- Primary bathroom on main floor
Laundry
- Laundry on main level
- Dryer
- Washer
Basement
- Walk-Out Basement
- Basement Fills Entire Space Under The House
Accessible Home Design
- Low Pile Carpeting
Outdoor Features
- Deck
- Patio
Schools
- Estes Park Elementary And Middle School
- Estes Park High School
Utilities
- Forced Air Zoned Heating and Cooling System
- Septic System
- High Speed Internet
- Satellite Dish
- Cable TV Available
Listing and Financial Details
- Assessor Parcel Number R0532215
Community Details
Overview
- Meadowdale Hills Subdivision
Recreation
- Hiking Trails
Map
Home Values in the Area
Average Home Value in this Area
Tax History
| Year | Tax Paid | Tax Assessment Tax Assessment Total Assessment is a certain percentage of the fair market value that is determined by local assessors to be the total taxable value of land and additions on the property. | Land | Improvement |
|---|---|---|---|---|
| 2025 | $442 | $70,578 | $7,705 | $62,873 |
| 2024 | $442 | $9,715 | $7,705 | $2,010 |
| 2022 | $1,679 | $21,750 | $21,750 | -- |
| 2021 | $1,679 | $21,750 | $21,750 | $0 |
| 2020 | $1,635 | $20,880 | $20,880 | $0 |
| 2019 | $1,624 | $20,880 | $20,880 | $0 |
Property History
| Date | Event | Price | Change | Sq Ft Price |
|---|---|---|---|---|
| 03/29/2025 03/29/25 | For Sale | $1,075,000 | +641.4% | $452 / Sq Ft |
| 03/08/2021 03/08/21 | Off Market | $145,000 | -- | -- |
| 12/08/2020 12/08/20 | Sold | $145,000 | -9.4% | -- |
| 11/24/2020 11/24/20 | Pending | -- | -- | -- |
| 09/09/2020 09/09/20 | For Sale | $160,000 | 0.0% | -- |
| 08/17/2020 08/17/20 | Pending | -- | -- | -- |
| 05/06/2020 05/06/20 | For Sale | $160,000 | -- | -- |
Deed History
| Date | Type | Sale Price | Title Company |
|---|---|---|---|
| Special Warranty Deed | $145,000 | First American Tile |
Mortgage History
| Date | Status | Loan Amount | Loan Type |
|---|---|---|---|
| Previous Owner | $336,000 | Closed End Mortgage |
Similar Homes in Estes Park, CO
Source: IRES MLS
MLS Number: 1030292
APN: 25344-07-007
- 875 Pine Tree Dr
- 325 Alpine Dr
- 162 Meadowview Dr
- 61 Country Sky Ln
- 726 Alpine Dr
- 6399 Us Highway 36
- 2644 Us Highway 34
- 63 Rock Canyon Rd
- 2031 Mall Rd
- 2566 Us Highway 34
- 2560 U S 34
- 148 Big Pine Ln
- 78 Big Pine Ln
- 124 Big Pine Ln
- 140 Loveland Heights Ln
- 2392 U S 34
- 2387 Us Highway 34 Unit A & B
- 224 Loveland Heights Ln
- 1403 Cedar Ln
- 1600 Wapiti Cir Unit 54
