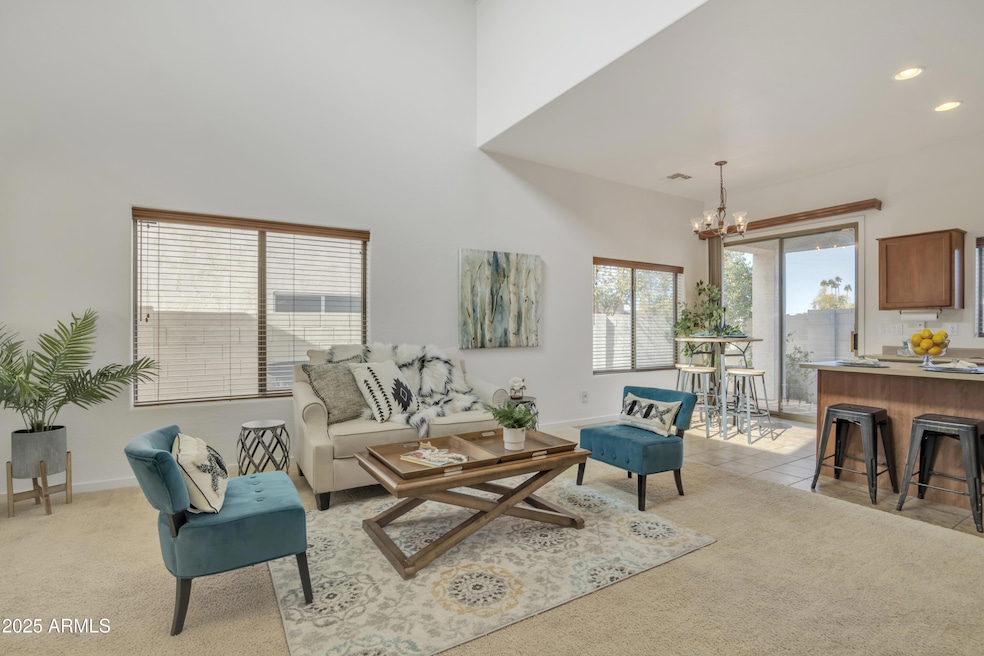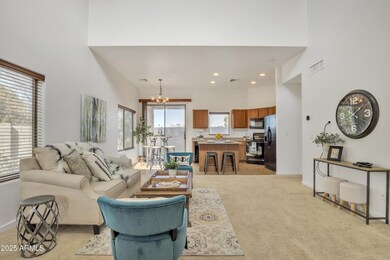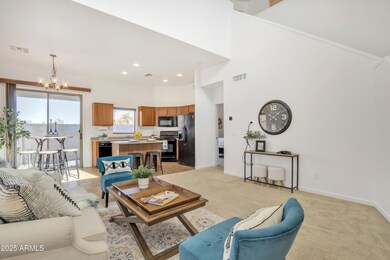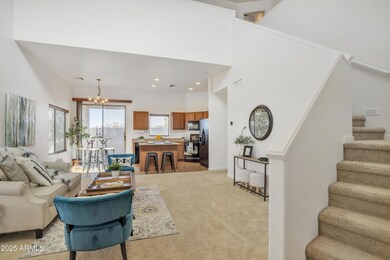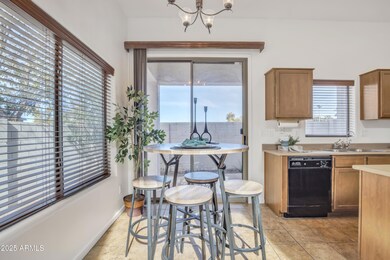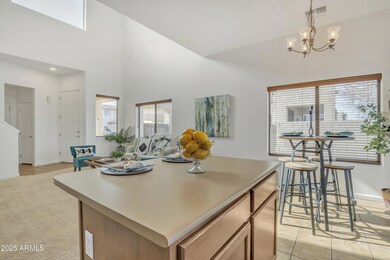
544 N Alma School Rd Unit 9 Mesa, AZ 85201
Riverview NeighborhoodHighlights
- Vaulted Ceiling
- Main Floor Primary Bedroom
- Dual Vanity Sinks in Primary Bathroom
- Franklin at Brimhall Elementary School Rated A
- Eat-In Kitchen
- Cooling Available
About This Home
As of March 2025Welcome to this stunning 3-bedroom, 2.5-bathroom townhouse in a desirable gated community . Spacious 1,591 square feet of thoughtfully designed living space, this home is more than just a place to live—it's where comfort and lifestyle come together seamlessly.From the moment you enter the spacious great room, you'll feel at home. The soaring ceilings and abundant natural light provide a warm, welcoming atmosphere that's perfect for hosting friends, spending time with family, or simply relaxing after a busy day. The open-concept kitchen is a chef's delight, featuring upgraded cabinetry, a flattop stove, and a large island where you can prepare meals, gather with loved ones, or share a glass of wine while chatting with guests.The downstairs master suite is a private retreat, complete with a private retreat, complete with a separate exit to a charming covered flagstone patio and low-maintenance yard, ideal for relaxing or enjoying your morning coffee. Upstairs, you'll find two generously sized bedrooms and a versatile loft space that can serve as a home office, playroom, or additional living area.Living here means being in the heart of it all. Conveniently located near the 101 and 202 freeways, ASU, and Tempe Town Lake, you're just minutes away from shopping, dining, and endless entertainment options. Whether you're enjoying an evening out or exploring nearby trails and parks.
Townhouse Details
Home Type
- Townhome
Est. Annual Taxes
- $1,124
Year Built
- Built in 2006
Lot Details
- 3,362 Sq Ft Lot
- Desert faces the front of the property
- 1 Common Wall
- Private Streets
- Block Wall Fence
HOA Fees
- $256 Monthly HOA Fees
Parking
- 2 Car Garage
Home Design
- Wood Frame Construction
- Tile Roof
- Built-Up Roof
- Stucco
Interior Spaces
- 1,592 Sq Ft Home
- 2-Story Property
- Vaulted Ceiling
- Washer and Dryer Hookup
Kitchen
- Eat-In Kitchen
- Kitchen Island
Flooring
- Carpet
- Tile
Bedrooms and Bathrooms
- 3 Bedrooms
- Primary Bedroom on Main
- Primary Bathroom is a Full Bathroom
- 2.5 Bathrooms
- Dual Vanity Sinks in Primary Bathroom
Schools
- Whitman Elementary School
- Carson Junior High Middle School
- Westwood High School
Utilities
- Cooling Available
- Heating Available
- High Speed Internet
- Cable TV Available
Community Details
- Association fees include insurance, ground maintenance, front yard maint, maintenance exterior
- Associa Az Association, Phone Number (520) 225-8139
- El Pedrigal Subdivision
- FHA/VA Approved Complex
Listing and Financial Details
- Home warranty included in the sale of the property
- Tax Lot 9
- Assessor Parcel Number 135-32-410
Map
Home Values in the Area
Average Home Value in this Area
Property History
| Date | Event | Price | Change | Sq Ft Price |
|---|---|---|---|---|
| 03/19/2025 03/19/25 | Sold | $400,000 | -3.6% | $251 / Sq Ft |
| 03/04/2025 03/04/25 | Pending | -- | -- | -- |
| 02/15/2025 02/15/25 | Price Changed | $415,000 | -1.2% | $261 / Sq Ft |
| 01/23/2025 01/23/25 | For Sale | $420,000 | -- | $264 / Sq Ft |
Tax History
| Year | Tax Paid | Tax Assessment Tax Assessment Total Assessment is a certain percentage of the fair market value that is determined by local assessors to be the total taxable value of land and additions on the property. | Land | Improvement |
|---|---|---|---|---|
| 2025 | $1,124 | $13,546 | -- | -- |
| 2024 | $1,137 | $12,901 | -- | -- |
| 2023 | $1,137 | $29,330 | $5,860 | $23,470 |
| 2022 | $1,112 | $24,930 | $4,980 | $19,950 |
| 2021 | $1,143 | $22,310 | $4,460 | $17,850 |
| 2020 | $1,128 | $19,670 | $3,930 | $15,740 |
| 2019 | $1,045 | $18,960 | $3,790 | $15,170 |
| 2018 | $997 | $15,970 | $3,190 | $12,780 |
| 2017 | $966 | $14,510 | $2,900 | $11,610 |
| 2016 | $948 | $12,610 | $2,520 | $10,090 |
| 2015 | $895 | $11,910 | $2,380 | $9,530 |
Mortgage History
| Date | Status | Loan Amount | Loan Type |
|---|---|---|---|
| Previous Owner | $270,182 | Purchase Money Mortgage | |
| Previous Owner | $270,182 | Purchase Money Mortgage |
Deed History
| Date | Type | Sale Price | Title Company |
|---|---|---|---|
| Warranty Deed | $400,000 | Security Title Agency | |
| Interfamily Deed Transfer | -- | None Available | |
| Cash Sale Deed | $184,000 | Lsi Title Agency | |
| Trustee Deed | $242,000 | None Available | |
| Special Warranty Deed | $278,970 | Universal Land Title Agency | |
| Interfamily Deed Transfer | -- | Universal Land Title |
Similar Homes in Mesa, AZ
Source: Arizona Regional Multiple Listing Service (ARMLS)
MLS Number: 6810418
APN: 135-32-410
- 510 N Alma School Rd Unit 139
- 510 N Alma School Rd Unit 259
- 510 N Alma School Rd Unit 266
- 510 N Alma School Rd Unit 103
- 1263 W Devonshire St
- 1504 W 6th St
- 1061 W 5th St
- 1503 W Garden St
- 1007 W 5th St
- 1561 W 5th St
- 1555 W 7th Place
- 1500 W Rio Salado Pkwy Unit 64
- 1500 W Rio Salado Pkwy Unit 122
- 311 N Henkel
- 350 N Westwood
- 1018 W Rio Salado Pkwy
- 805 N Westwood
- 225 N Standage Unit 89
- 225 N Standage Unit 139
- 225 N Standage Unit 30
