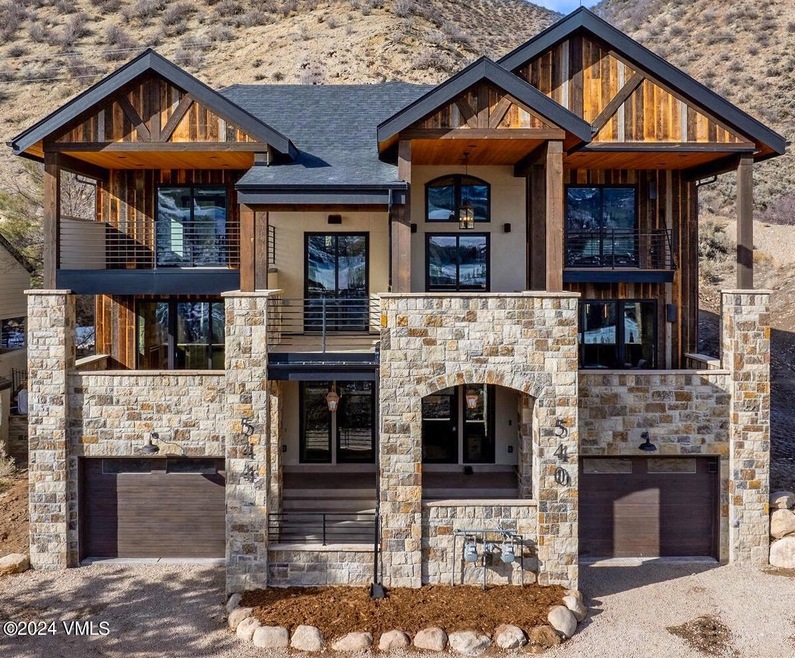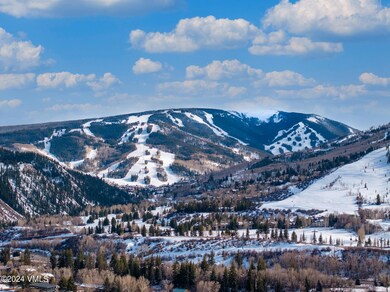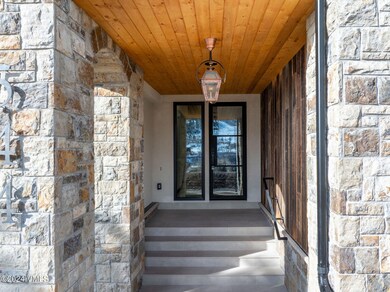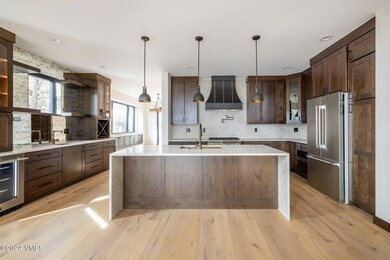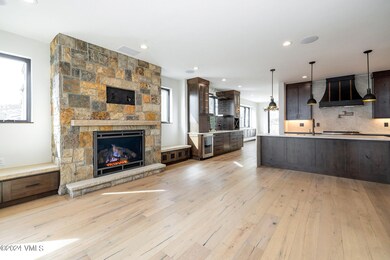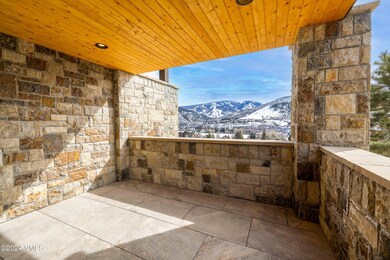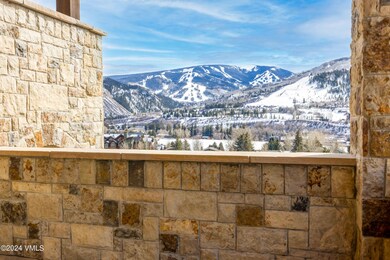RARE NEW CONSTRUCTION HOME WITH STUNNING VIEWS OF BEAVER CREEK SKI RESORT! NO HOA FEES OR RESTRICTIONS ON RENTALS! ADDITIONAL 1,012 SQFT OF FLEX SPACE IN THE ATTACHED GARAGE! Situated overlooking Beaver Creek Mountain and Nottingham Lake, this mountain retreat is located only 3min from Beaver Creek ski lifts and 10min from Vail. The expansive chef's kitchen on the main floor features Thermador appliances, a hand-made copper range hood, and Taj Mahal countertops that continue up the backsplash and water fall down the sides of the island. The main floor also includes a living room with natural stone gas fireplace, an oversized wet bar with custom antiqued mirror, a dining room with custom built-in cabinetry, a study/ guest bedroom, a bathroom with Phillip Jefferies wallpaper, and multiple outdoor entertaining spaces including a large stone deck off the living room, a private hot tub deck, and a back patio. The second floor includes a primary suite complete with a spa-like shower and heated floors, walk-in custom closet, and an expansive terrace. The second floor also includes a laundry room, two generously sized guest bedrooms, and full bathroom with Gray Malin wallpaper and heated floors. A mudroom on the ground level features custom built in benches with hooks and cubbies as well as a built-in gear dryer and exhaust fan. No details were missed in this home which also includes built in speakers throughout, an automatic built-in steam humidifier, and an automatic fresh air system just to name a few. The ground level is an outdoor enthusiast's dream - store your kayaks, paddle boards, ATV's, skis, snowboards, golf carts, snowmobiles, and mountain bikes, or get creative and use this extra 1,012 sq ft area as your own flex space! The two-car garage is accompanied by additional private parking spots in the front of the property. Landscaping and driveway coming fall 2024.

