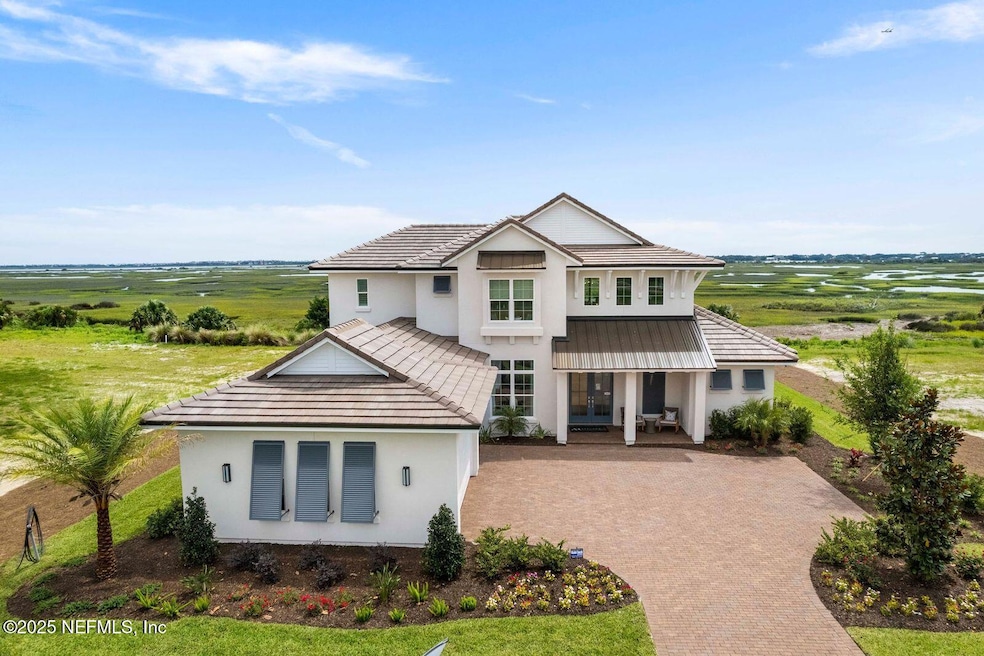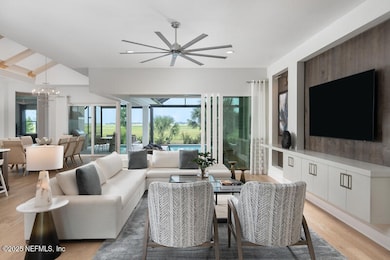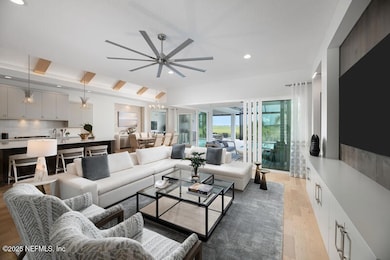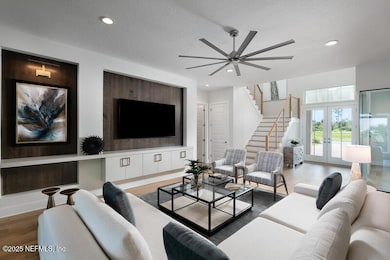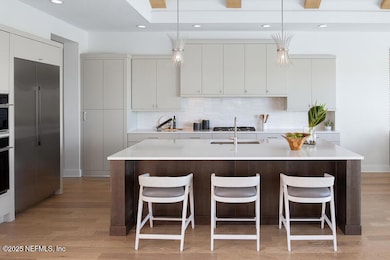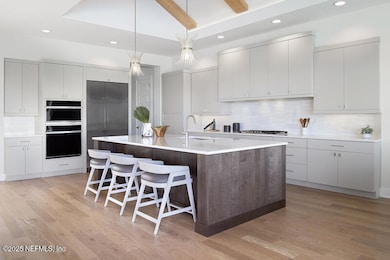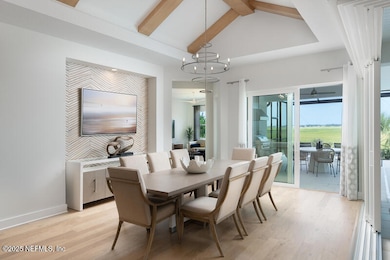
544 Pantano Dr St. Augustine, FL 32095
North City NeighborhoodEstimated payment $15,686/month
Highlights
- Fitness Center
- Gated Community
- Creek or Stream View
- Screened Pool
- Open Floorplan
- Clubhouse
About This Home
AR Homes by Arthur Rutenberg FULLY FURNISHED MODEL HOME FOR SALE with leaseback. Panama shutters, a two-story foyer, and sun-drenched main living activate a mental reset & offers space for family and friend to come together. High end accents like a vaulted ceiling, walls of sliding glass, and bars in the first-floor bonus room and second floor loft elevate the luxury experience, while a first-floor owner's suite indulges occupants, providing instant tranquility on its own wing of the home. Gourmet Kitchen with a ''hidden'' cabinet-concealed walk-in pantry and large island with seating. A private den in the front of the home that can double as office space and additional media room. First-floor guest ensuite and bonus room situated perfectly to become an in-law suite and two additional bedrooms and baths on the second floor. Elevated outdoor living to include pool, outdoor kitchen, panoramic screen enclosure and spacious covered lanai, cabana & balcony. THE LUXURY MUST BE EXPERIENCED!
Home Details
Home Type
- Single Family
Est. Annual Taxes
- $26,270
Year Built
- Built in 2023
Lot Details
- 0.29 Acre Lot
- Property fronts a marsh
- Property fronts a county road
- East Facing Home
HOA Fees
- $132 Monthly HOA Fees
Parking
- 3 Car Garage
- Garage Door Opener
Home Design
- Wood Frame Construction
- Tile Roof
- Stucco
Interior Spaces
- 4,316 Sq Ft Home
- 2-Story Property
- Open Floorplan
- Wet Bar
- Furnished
- Built-In Features
- Vaulted Ceiling
- Ceiling Fan
- Entrance Foyer
- Creek or Stream Views
- Smart Thermostat
Kitchen
- Butlers Pantry
- Convection Oven
- Gas Cooktop
- Microwave
- Ice Maker
- Dishwasher
- Wine Cooler
- Kitchen Island
- Disposal
Flooring
- Wood
- Carpet
- Tile
Bedrooms and Bathrooms
- 4 Bedrooms
- Split Bedroom Floorplan
- Dual Closets
- Walk-In Closet
- In-Law or Guest Suite
- Bathtub With Separate Shower Stall
Laundry
- Laundry on lower level
- Dryer
- Front Loading Washer
- Sink Near Laundry
Accessible Home Design
- Accessibility Features
Pool
- Screened Pool
- Saltwater Pool
Outdoor Features
- Access to marsh
- Balcony
- Patio
- Outdoor Kitchen
- Front Porch
Utilities
- Zoned Heating and Cooling
- Heat Pump System
- Natural Gas Connected
- Tankless Water Heater
- Gas Water Heater
Listing and Financial Details
- Assessor Parcel Number 0734331360
Community Details
Overview
- Association fees include internet
- Madeira Subdivision
- On-Site Maintenance
Recreation
- Fitness Center
Additional Features
- Clubhouse
- Gated Community
Map
Home Values in the Area
Average Home Value in this Area
Tax History
| Year | Tax Paid | Tax Assessment Tax Assessment Total Assessment is a certain percentage of the fair market value that is determined by local assessors to be the total taxable value of land and additions on the property. | Land | Improvement |
|---|---|---|---|---|
| 2024 | $7,439 | $1,411,508 | $500,000 | $911,508 |
| 2023 | $7,439 | $225,000 | $225,000 | $0 |
| 2022 | -- | $5,000 | $5,000 | -- |
Property History
| Date | Event | Price | Change | Sq Ft Price |
|---|---|---|---|---|
| 02/17/2025 02/17/25 | Price Changed | $2,399,000 | -2.5% | $556 / Sq Ft |
| 01/21/2025 01/21/25 | For Sale | $2,460,000 | -- | $570 / Sq Ft |
Similar Homes in the area
Source: realMLS (Northeast Florida Multiple Listing Service)
MLS Number: 2065912
APN: 073433-1360
- 544 Pantano Dr
- 576 Pantano Dr
- 551 Pantano Dr
- 139 Tesoro Terrace
- 123 Tesoro Terrace
- 102 Tesoro Terrace
- 236 Tesoro Terrace
- 269 Pasarela Dr
- 443 Pescado Dr
- 44 Vega Ct
- 541 Pescado Dr
- 136 Pescado Dr
- 598 Pescado Dr
- 79 Pasarela Dr
- 140 Pintoresco Dr
- 398 Pintoresco Dr
- 4556 Fifth Ave
- 211 Pintoresco Dr
- 4533 Fourth Ave
- 369 Pintoresco Dr
