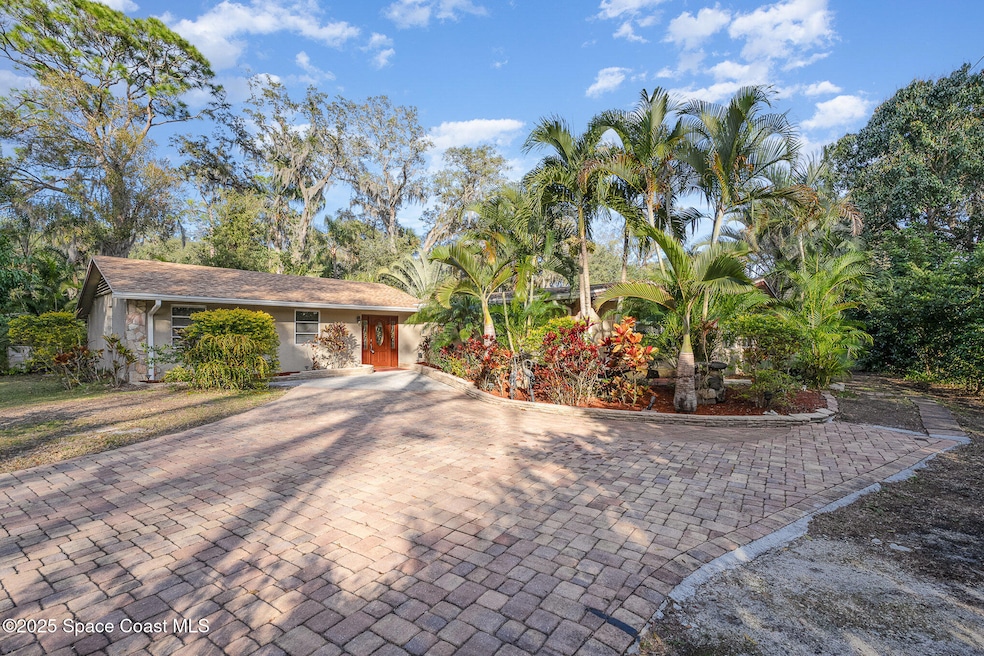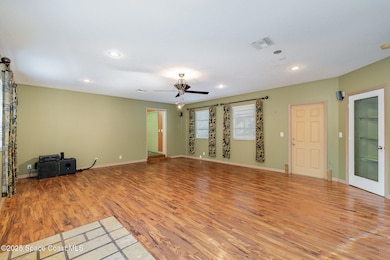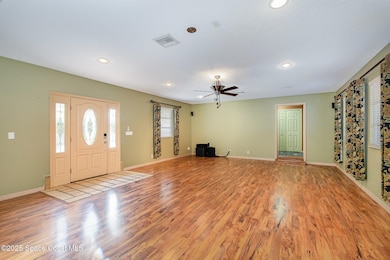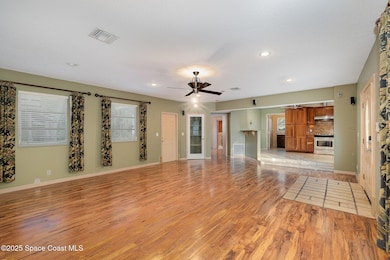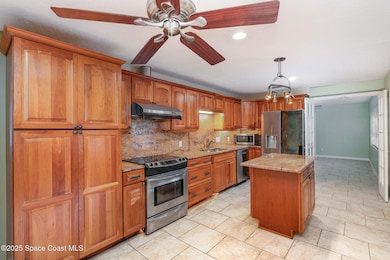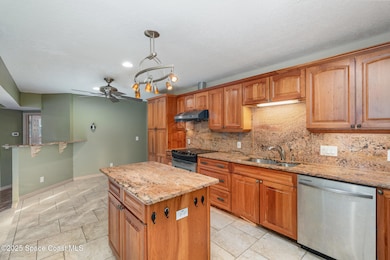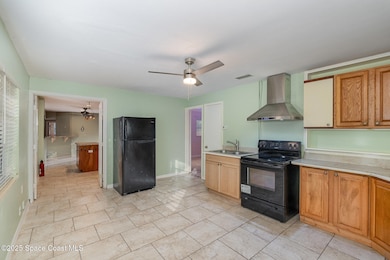
544 S Wildwood Ln Melbourne, FL 32904
Estimated payment $3,087/month
Highlights
- Wooded Lot
- No HOA
- Skylights
- Melbourne Senior High School Rated A-
- Detached Garage
- Eat-In Kitchen
About This Home
Move in ready! Feel yourself decompress as you turn into the tree-lined entrance of Melbourne Village. Then follow the winding roads of this quaint small town to a quiet circle with no outlet, perfect for bike rides & strolls. Situated on a spectacular 0.37 acre lot, the 4/3 floorplan has a comfortable flow with a spacious living/dining combo at the center. Skylight and many many update/upgrades that make this house called home. Fruit trees lovers' best choice. There are mango, custard apple, papaya, guava threes in the back yard. 3 years old Roof, 2 years old water heater, 2 set of HVAC. The town has 50 acres of parkland, trails, playground, and community garden. Optional association (no HOA) sponsors pool & year-round events for all ages. Centrally located near hi-tech jobs, great schools, shopping, dining, golf, tennis, marina, minutes to Downtown Melbourne and Beaches.
Home Details
Home Type
- Single Family
Est. Annual Taxes
- $2,968
Year Built
- Built in 1958
Lot Details
- 0.37 Acre Lot
- Property fronts a county road
- West Facing Home
- Wooded Lot
Parking
- Detached Garage
Home Design
- Shingle Roof
- Block Exterior
- Asphalt
- Stucco
Interior Spaces
- 2,082 Sq Ft Home
- 1-Story Property
- Skylights
- Fire and Smoke Detector
Kitchen
- Eat-In Kitchen
- Electric Range
- Microwave
- Dishwasher
- Disposal
Flooring
- Laminate
- Tile
Bedrooms and Bathrooms
- 4 Bedrooms
- Split Bedroom Floorplan
- Walk-In Closet
- 3 Full Bathrooms
Laundry
- Laundry on lower level
- Dryer
- Washer
- Sink Near Laundry
Outdoor Features
- Shed
Schools
- Roy Allen Elementary School
- Central Middle School
- Melbourne High School
Utilities
- Central Heating and Cooling System
- Septic Tank
Community Details
- No Home Owners Association
- Melbourne Village 4Th Sec Subdivision
Listing and Financial Details
- Assessor Parcel Number 27-37-31-75-00000.0-0341.00
Map
Home Values in the Area
Average Home Value in this Area
Tax History
| Year | Tax Paid | Tax Assessment Tax Assessment Total Assessment is a certain percentage of the fair market value that is determined by local assessors to be the total taxable value of land and additions on the property. | Land | Improvement |
|---|---|---|---|---|
| 2023 | $3,102 | $192,350 | $0 | $0 |
| 2022 | $2,784 | $174,000 | $0 | $0 |
| 2021 | $2,654 | $149,860 | $0 | $0 |
| 2020 | $4,366 | $187,440 | $80,000 | $107,440 |
| 2019 | $4,271 | $179,470 | $70,000 | $109,470 |
| 2018 | $4,113 | $168,650 | $65,000 | $103,650 |
| 2017 | $3,580 | $143,590 | $55,000 | $88,590 |
| 2016 | $3,498 | $136,160 | $50,000 | $86,160 |
| 2015 | $1,490 | $92,250 | $45,000 | $47,250 |
| 2014 | $1,486 | $91,520 | $40,000 | $51,520 |
Property History
| Date | Event | Price | Change | Sq Ft Price |
|---|---|---|---|---|
| 03/01/2025 03/01/25 | Price Changed | $509,900 | -3.6% | $245 / Sq Ft |
| 02/01/2025 02/01/25 | For Sale | $529,000 | -- | $254 / Sq Ft |
Deed History
| Date | Type | Sale Price | Title Company |
|---|---|---|---|
| Quit Claim Deed | $100 | None Listed On Document | |
| Quit Claim Deed | $100 | None Listed On Document | |
| Warranty Deed | $180,000 | None Available |
Mortgage History
| Date | Status | Loan Amount | Loan Type |
|---|---|---|---|
| Previous Owner | $50,000 | Credit Line Revolving | |
| Previous Owner | $241,500 | Unknown | |
| Previous Owner | $121,000 | Credit Line Revolving | |
| Previous Owner | $35,000 | Credit Line Revolving | |
| Previous Owner | $85,500 | New Conventional |
Similar Homes in Melbourne, FL
Source: Space Coast MLS (Space Coast Association of REALTORS®)
MLS Number: 1036076
APN: 27-37-31-75-00000.0-0341.00
- 536 Platt Cir
- 5434 Crane Rd
- 570 Acacia Ave
- 292 E Laila Dr
- 304 Meadowwood Ln
- 2430 Oakcrest Ln
- 225 Campbell Dr
- 139 W Laila Dr
- 6556 Norman Dr
- 6516 Flamingo Rd
- 134 Maybeck Place
- 110 Bry Lynn Dr
- 6641 Flamingo Rd
- 0000 Commerce Dr
- 61 Haven Dr
- 1735 W Hibicus Blvd
- 202 Secret Dr
- 124 Monaco Rd
- 172 E Haven Dr
- 148 Saint George Rd
