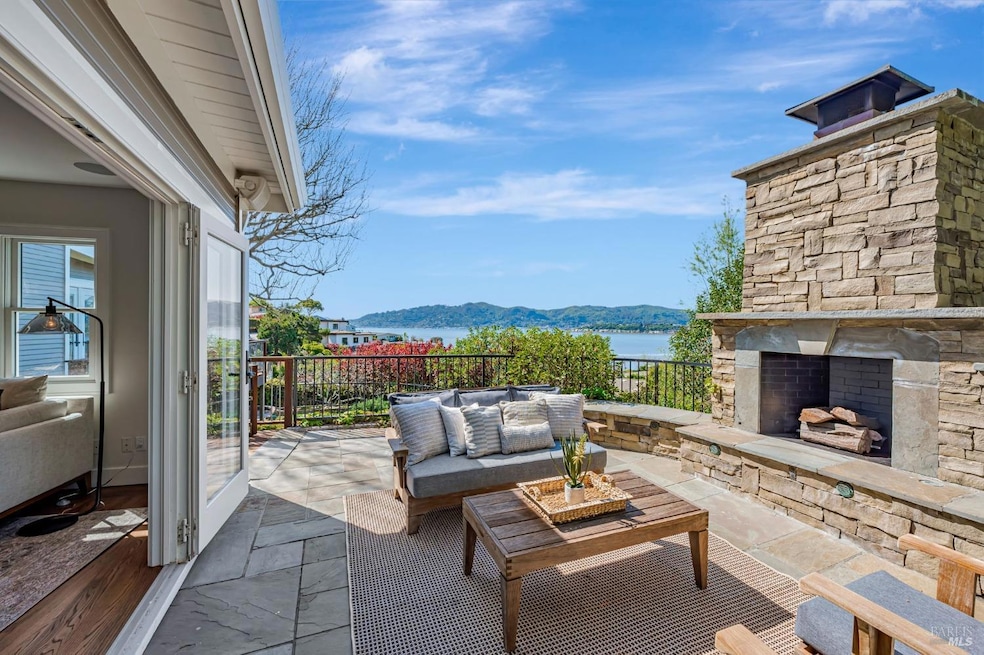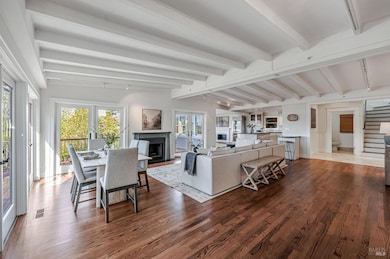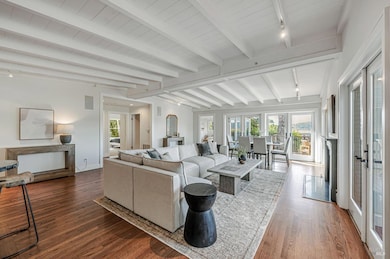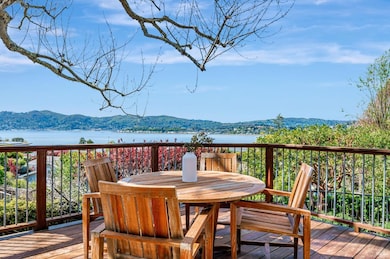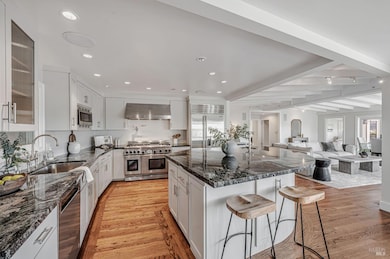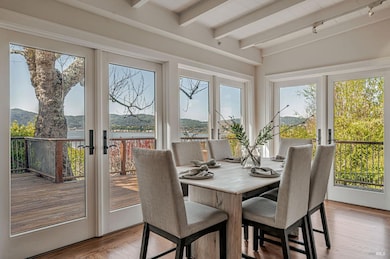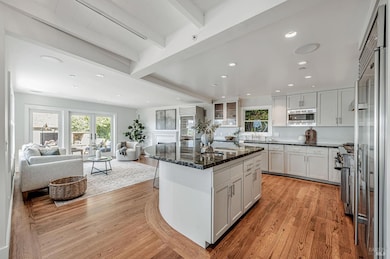
544 Silverado Dr Belvedere Tiburon, CA 94920
Estimated payment $29,756/month
Highlights
- Bay View
- Living Room with Fireplace
- Main Floor Primary Bedroom
- Bel Aire Elementary School Rated A
- Radiant Floor
- Great Room
About This Home
This beautifully remodeled and expanded home in coveted Reed Heights offers the perfect California lifestyle with its seamless blend of indoor/outdoor living spaces. Enjoy the open concept floor plan complimented by five sets of French doors inviting the outdoors in. The east coast influenced design creates a warm & inviting atmosphere with a sense of the surrounding environment & sweeping water views.The spacious foyer with 15'ceilings, travertine tile floor and lovely wainscoting detail welcomes you as you enter this stylish and comfortable vibe home. The living room w/gleaming wood floors, open beam ceilings and walls of windows, leads to the wrap-around deck, sun-drenched yard & Connecticut blue stone patio equipped with a custom-built stone Rumford fireplace for amazing outdoor entertaining. The chef's kitchen includes stainless steel appliances, a Thermador oven, Sub-Zero fridge & 146 bottle wine cooler, and oversized granite island with prep sink - ideal for gatherings with family & friends. The main level offers 3 spacious bedrooms including an optional primary suite. The upper level offers a curved staircase to a large landing or cozy nook, guest en-suite, and primary suite w/vaulted ceilings & private deck w/views. Del Mar School & Blackies Pasture just blocks away.
Open House Schedule
-
Sunday, April 27, 20251:00 to 4:00 pm4/27/2025 1:00:00 PM +00:004/27/2025 4:00:00 PM +00:00Remodeled and expanded home in the flats of coveted Reed Heights offers the perfect California lifestyle with its seamless blend of indoor/outdoor living spaces.Fabulous open concept floor plan complimented by five sets of French doors inviting the outdoors in. The east coast influenced design creates a warm & inviting atmosphere with a sense of the surrounding environment & sweeping water views.The spacious foyer with 15'ceilings, travertine tile floor and lovely wainscoting detail welcomes you as you enter this stylish and comfortable vibe home. The living room w/gleaming wood floors, open beam ceilings and walls of windows, leads to the wrap-around deck, sun-drenched yard & Connecticut blue stone patio equipped with a custom-built stone Rumford fireplace for amazing outdoor entertaining. The chef's kitchen includes stainless steel appliances, wine cooler, oversized granite island with prep sink - ideal for gatherings with family & friends. The main level offers 3 spacious bedrooms including an optional primary suite. The upper level offers a large landing or cozy nook, guest en-suite and primary suite w/private deck & views! Blackies Pasture @ end of street just a few blocks!Add to Calendar
Home Details
Home Type
- Single Family
Est. Annual Taxes
- $29,513
Year Built
- Built in 1952 | Remodeled
Lot Details
- 10,241 Sq Ft Lot
- Street terminates at a dead end
- Wood Fence
- Landscaped
- Low Maintenance Yard
Parking
- 2 Car Attached Garage
- Electric Vehicle Home Charger
- Guest Parking
Property Views
- Bay
- Panoramic
- Mount Tamalpais
- Hills
Home Design
- Flat Roof Shape
- Concrete Foundation
- Floor Insulation
- Composition Roof
- Redwood Siding
Interior Spaces
- 3,850 Sq Ft Home
- 2-Story Property
- Beamed Ceilings
- Skylights
- Fireplace With Gas Starter
- Formal Entry
- Great Room
- Family Room Off Kitchen
- Living Room with Fireplace
- 2 Fireplaces
- Living Room with Attached Deck
- Combination Dining and Living Room
- Den
- Storage
- Basement Fills Entire Space Under The House
Kitchen
- Free-Standing Gas Range
- Range Hood
- Microwave
- Dishwasher
- Wine Refrigerator
- Kitchen Island
- Granite Countertops
Flooring
- Wood
- Carpet
- Radiant Floor
- Tile
Bedrooms and Bathrooms
- 5 Bedrooms
- Primary Bedroom on Main
- Primary Bedroom Upstairs
- Dual Closets
- Bathroom on Main Level
- Stone Bathroom Countertops
- Tile Bathroom Countertop
- Bathtub with Shower
Laundry
- Laundry Room
- Dryer
- Washer
Home Security
- Security System Owned
- Fire and Smoke Detector
Utilities
- No Cooling
- Central Heating
- Radiant Heating System
- Tankless Water Heater
- Gas Water Heater
Additional Features
- Energy-Efficient Appliances
- Balcony
Listing and Financial Details
- Assessor Parcel Number 055-082-13
Map
Home Values in the Area
Average Home Value in this Area
Tax History
| Year | Tax Paid | Tax Assessment Tax Assessment Total Assessment is a certain percentage of the fair market value that is determined by local assessors to be the total taxable value of land and additions on the property. | Land | Improvement |
|---|---|---|---|---|
| 2024 | $29,513 | $2,405,811 | $1,277,829 | $1,127,982 |
| 2023 | $28,943 | $2,358,652 | $1,252,782 | $1,105,870 |
| 2022 | $28,647 | $2,312,411 | $1,228,221 | $1,084,190 |
| 2021 | $28,151 | $2,267,084 | $1,204,146 | $1,062,938 |
| 2020 | $27,961 | $2,243,852 | $1,191,807 | $1,052,045 |
| 2019 | $27,394 | $2,199,864 | $1,168,443 | $1,031,421 |
| 2018 | $26,768 | $2,156,742 | $1,145,538 | $1,011,204 |
| 2017 | $26,294 | $2,114,464 | $1,123,083 | $991,381 |
| 2016 | $25,102 | $2,073,018 | $1,101,069 | $971,949 |
| 2015 | $25,249 | $2,041,893 | $1,084,536 | $957,357 |
| 2014 | $24,484 | $2,001,904 | $1,063,296 | $938,608 |
Property History
| Date | Event | Price | Change | Sq Ft Price |
|---|---|---|---|---|
| 04/04/2025 04/04/25 | For Sale | $4,900,000 | 0.0% | $1,273 / Sq Ft |
| 10/15/2022 10/15/22 | Rented | $10,500 | 0.0% | -- |
| 10/03/2022 10/03/22 | Under Contract | -- | -- | -- |
| 09/27/2022 09/27/22 | Price Changed | $10,500 | -16.0% | $3 / Sq Ft |
| 09/09/2022 09/09/22 | Price Changed | $12,500 | -16.7% | $3 / Sq Ft |
| 08/16/2022 08/16/22 | Price Changed | $15,000 | -23.1% | $4 / Sq Ft |
| 07/19/2022 07/19/22 | For Rent | $19,500 | +56.0% | -- |
| 06/24/2017 06/24/17 | Rented | $12,500 | 0.0% | -- |
| 05/25/2017 05/25/17 | Under Contract | -- | -- | -- |
| 04/11/2017 04/11/17 | For Rent | $12,500 | -- | -- |
Deed History
| Date | Type | Sale Price | Title Company |
|---|---|---|---|
| Interfamily Deed Transfer | -- | Fidelity Natl Title Co | |
| Grant Deed | -- | Fidelity National Title | |
| Interfamily Deed Transfer | -- | First American Title Company | |
| Interfamily Deed Transfer | -- | First American Title Company | |
| Interfamily Deed Transfer | -- | First American Title Co | |
| Interfamily Deed Transfer | -- | First American Title Co | |
| Interfamily Deed Transfer | -- | -- | |
| Grant Deed | $1,225,000 | Fidelity National Title Co |
Mortgage History
| Date | Status | Loan Amount | Loan Type |
|---|---|---|---|
| Open | $500,000 | Credit Line Revolving | |
| Previous Owner | $590,500 | New Conventional | |
| Previous Owner | $711,000 | New Conventional | |
| Previous Owner | $729,750 | New Conventional | |
| Previous Owner | $900,000 | New Conventional | |
| Previous Owner | $900,000 | Stand Alone Refi Refinance Of Original Loan | |
| Previous Owner | $918,750 | No Value Available |
Similar Homes in the area
Source: Bay Area Real Estate Information Services (BAREIS)
MLS Number: 325029894
APN: 055-082-13
- 536 Comstock Dr
- 26 Redding Ct
- 3 Trestle Glen Cir
- 472 Irving Ct
- 448 Greenwood Beach Rd
- 1 Felipa Ct
- 650 Hilary Dr
- 136 Avenida Miraflores
- 45 Reed Ranch Rd
- 4 Janet Way Unit 108
- 166 Rock Hill Dr
- 4664 Paradise Dr
- 2800 Paradise Dr
- 3800 Paradise Dr
- 3860 Paradise Dr
- 4095 Paradise Dr
- 10 Mateo Dr
- 3 Mateo Dr
- 765 Tiburon Blvd
- 107 Blackfield Dr
