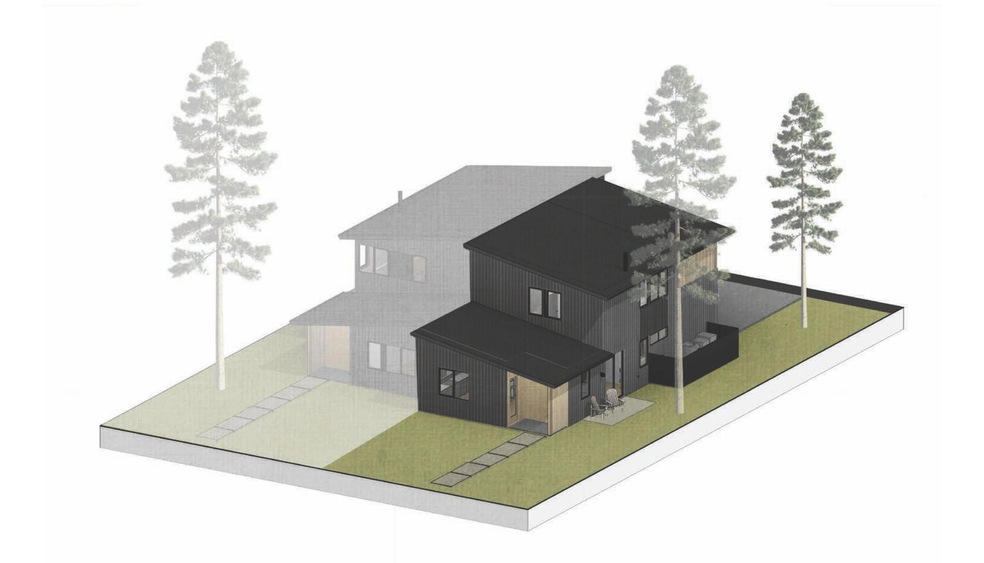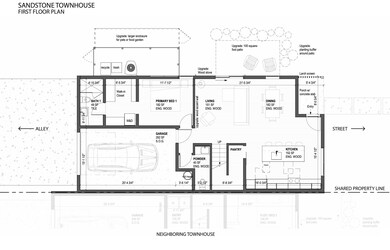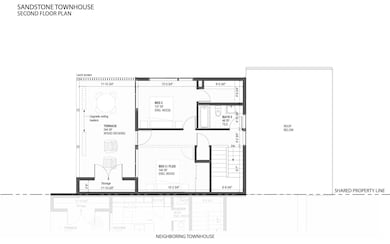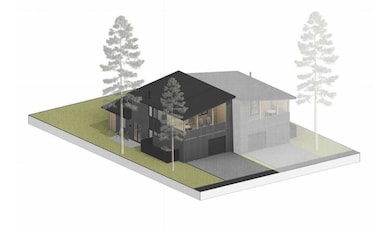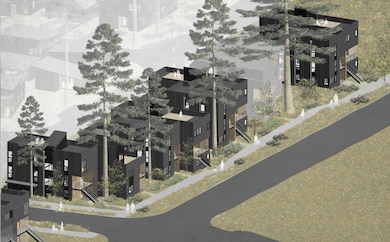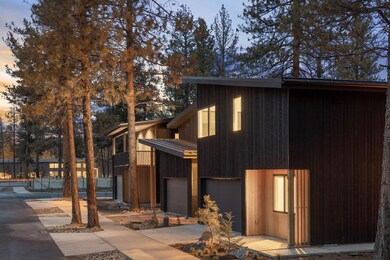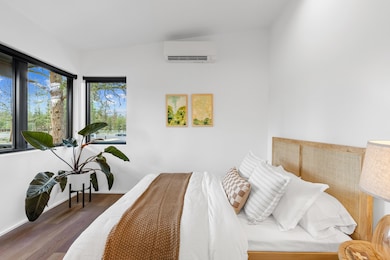
544 Sisters Park Dr Unit 98 Sisters, OR 97759
Highlights
- New Construction
- Open Floorplan
- Vaulted Ceiling
- Sisters Elementary School Rated A-
- Contemporary Architecture
- Wood Flooring
About This Home
As of October 2024Sisters Woodlands Sandstone Townhome has a two floor layout with primary suite & main living downstairs. Two upstairs bedrooms & a huge covered deck. High quality design & build is sustainable, durable & efficient for turnkey/very low maintenance dwellings. Interior features: Hardwood/tile floors & quartz counters throughout; Stainless energy star appliances; . Exterior features: Corrugated metal siding; Option for large outdoor patio on ground level; Solar & EV ready. 2-10 year Homebuyer Warranty. Townhomes carefully sited to save 100's of pine trees & complement natural environment. High quality design & build is sustainable, durable & efficient for turnkey/low maintenance dwellings. Enjoy all Sister's Area offers with easy walkability from this mixed use community to downtown & wilderness. 10k developer credit; Visit model home (East on Barclay off the roundabout/take the first right/model home first home on corner). Homes being pre-sold prior to commencement of construction.
Townhouse Details
Home Type
- Townhome
Year Built
- Built in 2024 | New Construction
Lot Details
- 3,485 Sq Ft Lot
- 1 Common Wall
- Drip System Landscaping
HOA Fees
- $75 Monthly HOA Fees
Parking
- 1 Car Attached Garage
- Alley Access
- Garage Door Opener
- Driveway
Home Design
- Contemporary Architecture
- Northwest Architecture
- Stem Wall Foundation
- Frame Construction
- Membrane Roofing
Interior Spaces
- 1,521 Sq Ft Home
- 2-Story Property
- Open Floorplan
- Vaulted Ceiling
- Double Pane Windows
- ENERGY STAR Qualified Windows
- Great Room
- Smart Thermostat
Kitchen
- Eat-In Kitchen
- Breakfast Bar
- Range
- Microwave
- Dishwasher
- Solid Surface Countertops
- Disposal
Flooring
- Wood
- Tile
Bedrooms and Bathrooms
- 3 Bedrooms
- Walk-In Closet
- Double Vanity
- Bathtub with Shower
- Bathtub Includes Tile Surround
Eco-Friendly Details
- ENERGY STAR Qualified Equipment
- Drip Irrigation
Schools
- Sisters Elementary School
- Sisters Middle School
- Sisters High School
Utilities
- Ductless Heating Or Cooling System
- ENERGY STAR Qualified Air Conditioning
- Heat Pump System
- Water Heater
Listing and Financial Details
- No Short Term Rentals Allowed
- Tax Lot 9300
- Assessor Parcel Number 288292
Community Details
Overview
- Built by CS Construction
- Sisters Woodlands Subdivision
- On-Site Maintenance
- Maintained Community
Recreation
- Park
- Snow Removal
Security
- Carbon Monoxide Detectors
- Fire and Smoke Detector
Map
Home Values in the Area
Average Home Value in this Area
Property History
| Date | Event | Price | Change | Sq Ft Price |
|---|---|---|---|---|
| 10/04/2024 10/04/24 | Sold | $803,334 | +2.1% | $528 / Sq Ft |
| 04/17/2024 04/17/24 | Pending | -- | -- | -- |
| 01/02/2024 01/02/24 | For Sale | $787,000 | -- | $517 / Sq Ft |
About the Listing Agent

I’ve lived in Sisters, Oregon for over 25 years. During that entire time I’ve been highly active in the real estate market: buying, renovating, and selling a number of homes and properties. In the last few years, I’ve also had the privilege of having a key role in a new large development here in Sisters as well as brokering a number of commercial transactions. I have a strong and proven track record of minimizing risk on the buying end of transactions and maximizing potential on the selling end
Tim's Other Listings
Source: Southern Oregon MLS
MLS Number: 220175317
- 514 Sisters Park Dr Unit 101
- 504 Sisters Park Dr Unit Lot 102
- 495 N Pine St Unit Lot 156
- 475 N Pine St Unit 158
- 535 N Pine St Unit 106
- 545 N Pine St Unit 107
- 595 N Pine St Unit Lot 110
- 506 W Sapling Ln Unit Lot 46
- 0 N Spruce St
- 342 W Main Ave
- 0 Lots A and C Unit 24044762
- 0 W Barclay Dr
- 601 N Sisters Woodlands Way Unit Lot 10
- 242 W Lundgren Mill Dr
- 689 W Canopy Way Unit Lot 7
- 191 W Clearpine Dr
- 699 W Canopy Way Unit Lot 6
- 141 W Clearpine Dr
- 131 W Clearpine Dr
- 709 W Canopy Way Unit Lot 5
