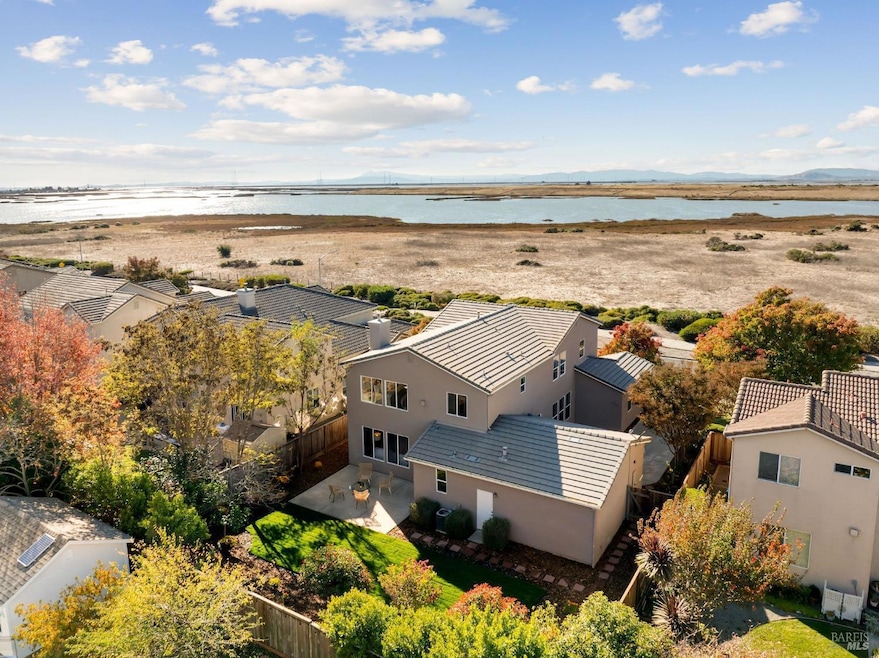
544 Wetlands Edge Rd American Canyon, CA 94503
Highlights
- River Access
- Bridge View
- Main Floor Bedroom
- American Canyon High School Rated A-
- Marble Flooring
- Loft
About This Home
As of January 2025Nestled along American Canyon's Wetlands, this exceptional home offers breathtaking panoramic bay views of lush landscapes, wildlife, and the majestic Mt. Tamalpais and Sonoma mountains on the horizon. Homes of this caliber on the coveted Wetlands Edge rarely come on the market, making this a truly unique opportunity. Perfectly positioned directly across from Wetlands Edge Park and the Napa River Bay Trail, it offers an unbeatable combination of natural beauty and prime location. Thoughtfully renovated, this home is move-in ready with fresh interior and exterior paint, new carpeting, stylish light fixtures, and so much more. A great room with fireplace adjoins the kitchen and breakfast areas, while formal living and dining rooms are ideal for hosting gatherings. A downstairs ensuite adds flexibility for guests or multi-generational living. Upstairs, the primary ensuite features a fireplace and walk-in closet. A large loft provides added space for relaxation or entertainment. The newly landscaped front and back yards enhance the home's outdoor beauty. Take in the western exposure while enjoying brilliant sunsets. With easy access to schools, wineries, fine dining, shopping, and the natural beauty of Wetlands Edge, this home offers the perfect blend of charm and convenience.
Home Details
Home Type
- Single Family
Est. Annual Taxes
- $5,398
Year Built
- Built in 2004 | Remodeled
Lot Details
- 8,054 Sq Ft Lot
- Wood Fence
- Back Yard Fenced
- Landscaped
- Sprinkler System
Parking
- 2 Car Direct Access Garage
- 3 Open Parking Spaces
- Garage Door Opener
Property Views
- River
- Bridge
- Mount Tamalpais
- Hills
Home Design
- Slab Foundation
- Tile Roof
- Stucco
Interior Spaces
- 3,332 Sq Ft Home
- 2-Story Property
- Sound System
- Formal Entry
- Great Room
- Family Room Off Kitchen
- Living Room
- Formal Dining Room
- Home Office
- Loft
- Storage
Kitchen
- Breakfast Area or Nook
- Built-In Electric Oven
- Gas Cooktop
- Range Hood
- Microwave
- Dishwasher
- Kitchen Island
- Disposal
Flooring
- Carpet
- Marble
- Tile
Bedrooms and Bathrooms
- 5 Bedrooms
- Main Floor Bedroom
- Primary Bedroom Upstairs
- Bathroom on Main Level
- 3 Full Bathrooms
- Dual Sinks
- Bathtub with Shower
- Separate Shower
Laundry
- Laundry Room
- Laundry on main level
- Sink Near Laundry
- Washer and Dryer Hookup
Home Security
- Carbon Monoxide Detectors
- Fire and Smoke Detector
- Fire Suppression System
Outdoor Features
- River Access
Utilities
- Central Heating and Cooling System
- Underground Utilities
Listing and Financial Details
- Assessor Parcel Number 058-602-047-000
Map
Home Values in the Area
Average Home Value in this Area
Property History
| Date | Event | Price | Change | Sq Ft Price |
|---|---|---|---|---|
| 01/02/2025 01/02/25 | Sold | $980,000 | -1.0% | $294 / Sq Ft |
| 12/09/2024 12/09/24 | Pending | -- | -- | -- |
| 12/05/2024 12/05/24 | For Sale | $990,000 | -- | $297 / Sq Ft |
Tax History
| Year | Tax Paid | Tax Assessment Tax Assessment Total Assessment is a certain percentage of the fair market value that is determined by local assessors to be the total taxable value of land and additions on the property. | Land | Improvement |
|---|---|---|---|---|
| 2023 | $5,398 | $469,882 | $106,519 | $363,363 |
| 2022 | $5,212 | $460,670 | $104,431 | $356,239 |
| 2021 | $5,130 | $451,638 | $102,384 | $349,254 |
| 2020 | $5,088 | $447,008 | $101,335 | $345,673 |
| 2019 | $4,993 | $438,245 | $99,349 | $338,896 |
| 2018 | $4,944 | $429,652 | $97,401 | $332,251 |
| 2017 | $4,864 | $421,229 | $95,492 | $325,737 |
| 2016 | $4,812 | $412,970 | $93,620 | $319,350 |
| 2015 | $4,535 | $406,768 | $92,214 | $314,554 |
| 2014 | $4,473 | $398,801 | $90,408 | $308,393 |
Mortgage History
| Date | Status | Loan Amount | Loan Type |
|---|---|---|---|
| Previous Owner | $353,500 | New Conventional | |
| Previous Owner | $55,000 | Credit Line Revolving | |
| Previous Owner | $684,744 | Purchase Money Mortgage |
Deed History
| Date | Type | Sale Price | Title Company |
|---|---|---|---|
| Grant Deed | -- | None Listed On Document | |
| Grant Deed | $980,000 | First American Title | |
| Grant Deed | -- | None Listed On Document | |
| Grant Deed | $397,000 | Old Republic Title Company | |
| Corporate Deed | $785,000 | First Amer Title Co Of Napa | |
| Grant Deed | -- | Napa Land Title Company |
Similar Homes in the area
Source: Bay Area Real Estate Information Services (BAREIS)
MLS Number: 324088796
APN: 058-602-047
- 0 Eucalyptus Dr Unit 325027507
- 0 Eucalyptus Dr Unit 325028557
- 221 Rio Del Mar
- 219 Rio Del Mar
- 10 Flamingo Ct
- 38 Flamingo Ct
- 272 Hummingbird Way
- 130 Eucalyptus Dr
- 0 Melvin Rd Unit 324032405
- 0 Melvin Rd Unit 324032406
- 3885 Broadway
- 11 Peacock Cir
- 330 Brookshire Ct
- 235 Frontier St
- 130 Dodd Ct
- 429 Knightsbridge Way
- 173 Goldback St
- 179 Goldback St
- 185 Goldback St
- 3000 St Unit 92
