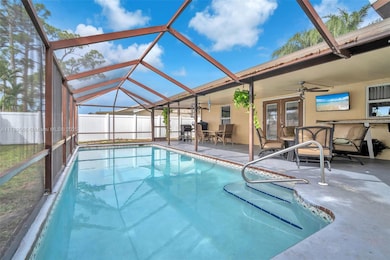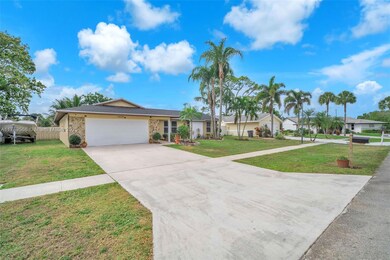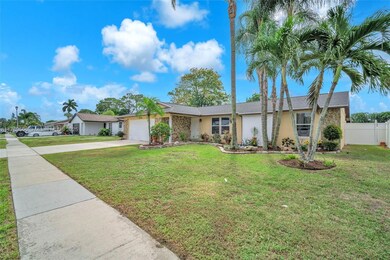
5440 Benjamin Ave Boynton Beach, FL 33472
Estimated payment $3,708/month
Highlights
- In Ground Pool
- Home fronts a canal
- Breakfast Area or Nook
- Christa Mcauliffe Middle School Rated A-
- Ranch Style House
- Cooking Island
About This Home
Welcome to your dream home! This beautifully updated 3-bedroom, 2-bath home offers modern living at its finest. Situated on a generous lot, this home features a sparkling pool with a screened enclosure and a tranquil canal behind the property. NEW ROOF (2025), AC (2020), Impact windows/doors ensure peace of mind. Inside, the open-concept split floor plan boasts ceramic wood tile flooring throughout. The kitchen is a chef’s delight, featuring a large island with white quartz countertops, soft close cabinetry, SS appliances, and LED lighting. The spacious primary suite includes a large walk-in closet and a luxurious en-suite bathroom. The homes additional highlights include a cozy lanai, indoor laundry, a versatile 4th bedroom created from part of the garage space. Zoned for A-rated schools!
Home Details
Home Type
- Single Family
Est. Annual Taxes
- $5,323
Year Built
- Built in 1986
Lot Details
- 7,500 Sq Ft Lot
- Home fronts a canal
- North Facing Home
- Fenced
- Property is zoned RS
HOA Fees
- $32 Monthly HOA Fees
Parking
- 2 Car Attached Garage
- Converted Garage
- Automatic Garage Door Opener
- Driveway
- Open Parking
Property Views
- Canal
- Pool
Home Design
- Ranch Style House
- Shingle Roof
- Wood Siding
- Stucco Exterior
Interior Spaces
- 1,710 Sq Ft Home
- Ceiling Fan
- Drapes & Rods
- Blinds
- Family Room
Kitchen
- Breakfast Area or Nook
- Eat-In Kitchen
- Self-Cleaning Oven
- Electric Range
- Microwave
- Dishwasher
- Cooking Island
- Snack Bar or Counter
- Disposal
Flooring
- Ceramic Tile
- Vinyl
Bedrooms and Bathrooms
- 3 Bedrooms
- Split Bedroom Floorplan
- Walk-In Closet
- 2 Full Bathrooms
- Shower Only
Laundry
- Dryer
- Washer
Home Security
- High Impact Windows
- High Impact Door
- Fire and Smoke Detector
Pool
- In Ground Pool
- Fence Around Pool
- Pool Equipment Stays
Outdoor Features
- Patio
- Exterior Lighting
Schools
- Hidden Oaks Elementary School
- Christa Mcauliffe Middle School
- Park Vista Community High School
Utilities
- Central Heating and Cooling System
- Electric Water Heater
Community Details
- Le Chalet Iv B,Le Chalet Subdivision
Listing and Financial Details
- Assessor Parcel Number 00424514040400190
Map
Home Values in the Area
Average Home Value in this Area
Tax History
| Year | Tax Paid | Tax Assessment Tax Assessment Total Assessment is a certain percentage of the fair market value that is determined by local assessors to be the total taxable value of land and additions on the property. | Land | Improvement |
|---|---|---|---|---|
| 2024 | $5,323 | $339,935 | -- | -- |
| 2023 | $5,191 | $330,034 | $0 | $0 |
| 2022 | $5,144 | $320,421 | $0 | $0 |
| 2021 | $5,460 | $291,206 | $135,000 | $156,206 |
| 2020 | $5,091 | $267,867 | $135,000 | $132,867 |
| 2019 | $2,286 | $146,466 | $0 | $0 |
| 2018 | $2,171 | $143,735 | $0 | $0 |
| 2017 | $2,122 | $140,779 | $0 | $0 |
| 2016 | $2,117 | $137,883 | $0 | $0 |
| 2015 | $2,161 | $136,925 | $0 | $0 |
| 2014 | $2,165 | $135,838 | $0 | $0 |
Property History
| Date | Event | Price | Change | Sq Ft Price |
|---|---|---|---|---|
| 04/23/2025 04/23/25 | For Sale | $579,000 | +48.5% | $339 / Sq Ft |
| 06/30/2021 06/30/21 | Sold | $390,000 | -2.5% | $228 / Sq Ft |
| 05/31/2021 05/31/21 | Pending | -- | -- | -- |
| 04/20/2021 04/20/21 | For Sale | $400,000 | -- | $234 / Sq Ft |
Deed History
| Date | Type | Sale Price | Title Company |
|---|---|---|---|
| Quit Claim Deed | -- | Harding Tyler W | |
| Warranty Deed | $390,000 | Attorney | |
| Quit Claim Deed | -- | None Available | |
| Warranty Deed | $124,000 | -- |
Mortgage History
| Date | Status | Loan Amount | Loan Type |
|---|---|---|---|
| Open | $342,500 | New Conventional | |
| Previous Owner | $320,000 | Purchase Money Mortgage | |
| Previous Owner | $75,400 | Unknown | |
| Previous Owner | $72,861 | Unknown | |
| Previous Owner | $79,000 | New Conventional |
Similar Homes in Boynton Beach, FL
Source: MIAMI REALTORS® MLS
MLS Number: A11789566
APN: 00-42-45-14-04-040-0190
- 5357 Helene Cir
- 8437 Mildred Dr W
- 5370 Helene Cir
- 5598 Pebble Brook Ln
- 8340 Mildred Dr W
- 5330 Steven Rd
- 5179 Rosen Blvd
- 5307 Steven Rd
- 5459 Courtney Cir
- 5650 Parkwalk Cir E
- 5647 Parkwalk Cir E
- 5399 Courtney Cir
- 5100 Little Beth Dr S
- 8510 Tourmaline Blvd
- 5150 Little Beth Dr N
- 5626 Parkwalk Cir E
- 5151 Brian Blvd
- 5095 Rosen Blvd
- 5602 Parkwalk Cir E
- 5862 Parkwalk Cir W






