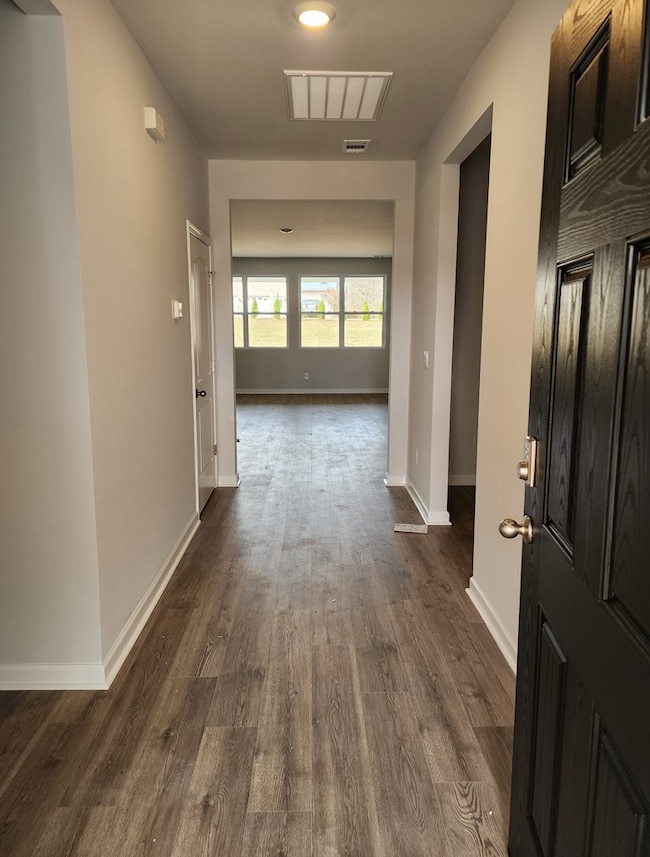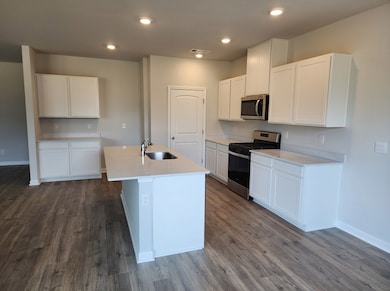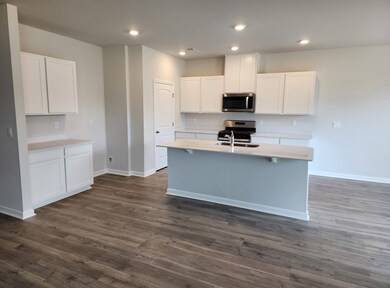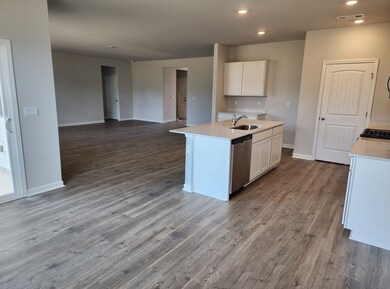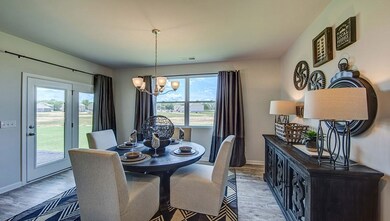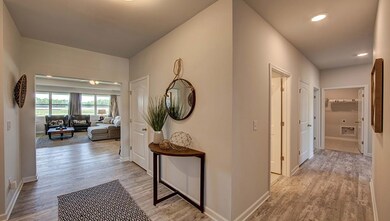
5440 Briley Ln Cookeville, TN 38506
Estimated payment $2,532/month
Highlights
- New Flooring
- Main Floor Bedroom
- 2 Car Attached Garage
- Newly Painted Property
- Community Pool
- Living Room
About This Home
New Construction! Ask about money towards closing costs and reduced interest rate with preferred lender! Welcome to Timberwalk! Cookeville's newest community is ready for your family to call home! Look at this view!!! Covered patio to enjoy the morning coffee or evening drink! Community pool, sidewalks and great views are all highlights of what we are offering. 1 of 7 floor plans to choose from. The Deauville is a 4 bed, 2.5 bath home with 2250 square feet. Come visit our model home today and let us tell you about the builder and lender incentives that will seal the deal.
Home Details
Home Type
- Single Family
Est. Annual Taxes
- $4,000
Year Built
- Built in 2024
Lot Details
- 8,250 Sq Ft Lot
- Lot Dimensions are 75 x 110
HOA Fees
- $50 Monthly HOA Fees
Home Design
- Newly Painted Property
- Brick Exterior Construction
- Slab Foundation
- Frame Construction
- Shingle Roof
- Composition Roof
- HardiePlank Type
Interior Spaces
- 2,250 Sq Ft Home
- 1-Story Property
- Living Room
- Dining Room
- New Flooring
- Fire and Smoke Detector
- Laundry on main level
Kitchen
- Gas Oven
- Microwave
- Dishwasher
- Disposal
Bedrooms and Bathrooms
- 4 Main Level Bedrooms
Parking
- 2 Car Attached Garage
- Garage Door Opener
- Open Parking
Utilities
- Central Heating and Cooling System
- Heating System Uses Natural Gas
- Electric Water Heater
Listing and Financial Details
- Assessor Parcel Number 096O A 281.00
Community Details
Overview
- Timberwalk Subdivision
Recreation
- Community Pool
Map
Home Values in the Area
Average Home Value in this Area
Property History
| Date | Event | Price | Change | Sq Ft Price |
|---|---|---|---|---|
| 04/03/2025 04/03/25 | Price Changed | $384,990 | -3.8% | $171 / Sq Ft |
| 03/01/2025 03/01/25 | For Sale | $399,990 | -- | $178 / Sq Ft |
| 03/01/2025 03/01/25 | Pending | -- | -- | -- |
Similar Homes in Cookeville, TN
Source: Upper Cumberland Association of REALTORS®
MLS Number: 234890
- 5451 Briley Ln
- 5450 Briley Ln
- 5448 Briley Ln
- 5440 Briley Ln
- 5301 Lovelady Rd
- 5437 Mason Way
- 5436 Mason Way
- 5425 Mason Way
- 5431 Mason Way
- 5435 Mason Way
- 5428 Mason Way
- 5075 Lovelady Rd
- 5449 SW Briley Ln
- 175 Southern Woods Ct
- 646 Blue Water Dr
- 654 Blue Water Dr_lot 14
- 165 Southern Woods Ct
- 621 Blue Water Dr
- 701 Blue Water Dr
- 724 Blue Water Dr

