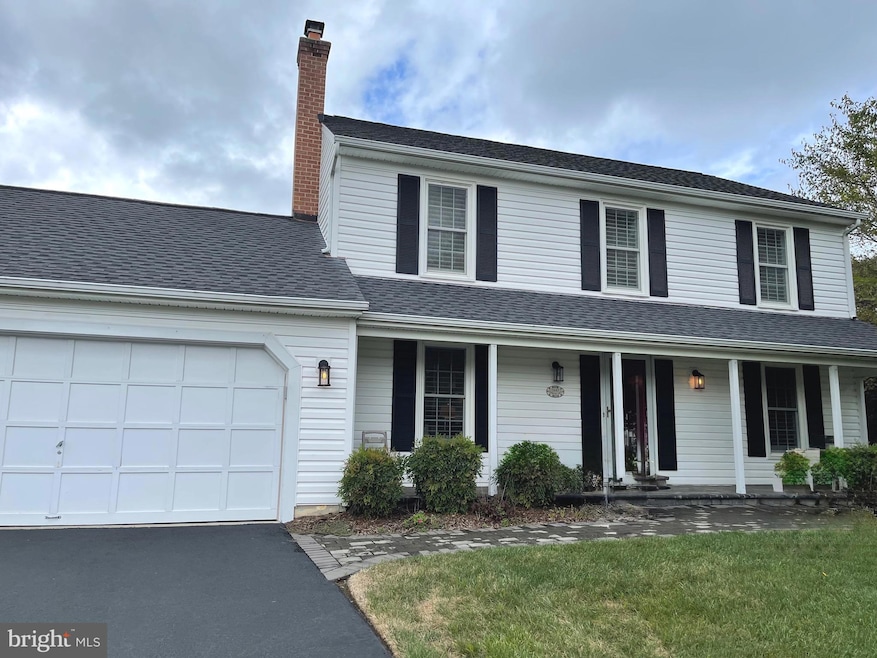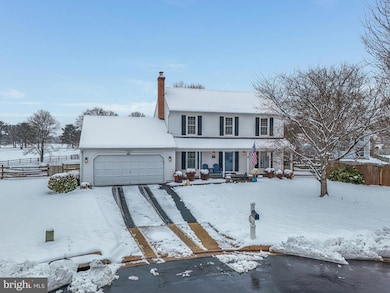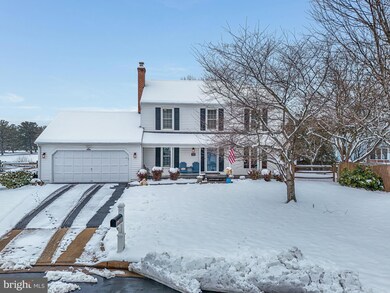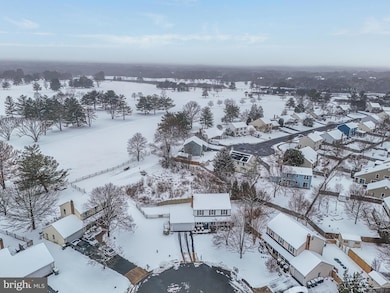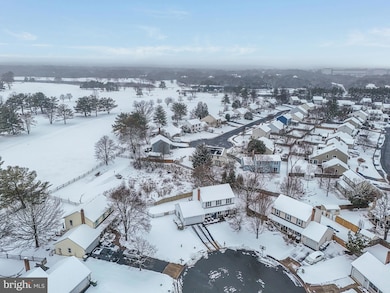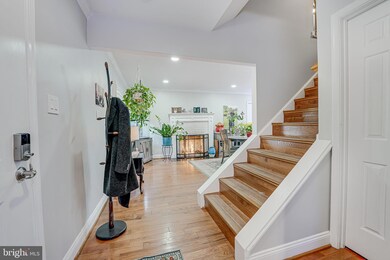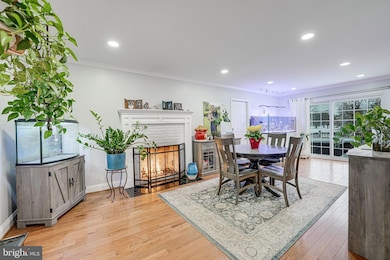
5440 Clubside Ln Centreville, VA 20120
Chalet Woods NeighborhoodHighlights
- Panoramic View
- Premium Lot
- 2 Fireplaces
- Westfield High School Rated A-
- Traditional Architecture
- No HOA
About This Home
As of February 2025Welcome to 5440 Clubside Lane! This beautifully updated 3 bedroom 3.5 bath home sits at the end of a quiet cul-de-sac, backing to the Chantilly National Golf Course, with NO HOA. Over $50,000 in upgrades have been thoughtfully added, including a newly renovated garage with updated $10k epoxy floor and pull-down attic access for extra storage with plywood flooring. Fresh paint throughout, upgraded hardware, and a cozy gas fireplace make the home feel inviting, while hardwood floors on the main level and new flooring upstairs create a seamless flow. The hall bathroom has been completely redone with contemporary fixtures, and the primary suite now features updated lighting, mirrors, and charming barn doors on both the bedroom and en-suite. New ceiling fans in bedrooms, recessed lighting has been installed on the main level and in the primary suite, and a gas fireplace serves as a cozy focal point in the living area, also find a relaxing electric fireplace in family room. Google smart thermostat and outdoor security cameras convey! Outside, the large fenced backyard ( new eclectic fence) features a Trex deck overlooking the golf course, perfect for unwinding and watching the sunset. A new sprinkler system makes maintaining the lush lawn effortless.
This home offers the perfect balance of suburban tranquility and urban convenience. Nearby, Bull Run Regional Park provides 1,500 acres of scenic hiking trails, picnic areas, and the Atlantis Waterpark for summer fun. Wineries and breweries are just a short drive away. Shopping centers, restaurants, and entertainment options are all within easy reach.
This home offers not just an upgraded living space but an incredible lifestyle. Don’t miss out!
Home Details
Home Type
- Single Family
Est. Annual Taxes
- $7,381
Year Built
- Built in 1984
Lot Details
- 8,510 Sq Ft Lot
- Cul-De-Sac
- East Facing Home
- Landscaped
- No Through Street
- Premium Lot
- Back Yard Fenced and Front Yard
- Property is in excellent condition
- Property is zoned 130
Parking
- 2 Car Attached Garage
- 4 Driveway Spaces
- Parking Storage or Cabinetry
- Front Facing Garage
- Garage Door Opener
Property Views
- Panoramic
- Golf Course
- Garden
Home Design
- Traditional Architecture
- Vinyl Siding
- Concrete Perimeter Foundation
Interior Spaces
- Property has 3 Levels
- 2 Fireplaces
- Electric Fireplace
- Gas Fireplace
- Exterior Cameras
Kitchen
- Stove
- Microwave
- Dishwasher
- Disposal
Bedrooms and Bathrooms
- 3 Bedrooms
Laundry
- Dryer
- Washer
Partially Finished Basement
- Basement Fills Entire Space Under The House
- Connecting Stairway
Schools
- Cub Run Elementary School
- Stone Middle School
- Westfield High School
Utilities
- Forced Air Heating and Cooling System
- Natural Gas Water Heater
Community Details
- No Home Owners Association
- Country Club Manor Subdivision
Listing and Financial Details
- Tax Lot 29
- Assessor Parcel Number 0434 04 0029
Map
Home Values in the Area
Average Home Value in this Area
Property History
| Date | Event | Price | Change | Sq Ft Price |
|---|---|---|---|---|
| 02/28/2025 02/28/25 | Sold | $860,000 | +1.2% | $417 / Sq Ft |
| 02/14/2025 02/14/25 | Pending | -- | -- | -- |
| 02/13/2025 02/13/25 | For Sale | $849,888 | +17.2% | $412 / Sq Ft |
| 10/17/2022 10/17/22 | Sold | $724,900 | 0.0% | $439 / Sq Ft |
| 09/09/2022 09/09/22 | For Sale | $724,900 | -- | $439 / Sq Ft |
Tax History
| Year | Tax Paid | Tax Assessment Tax Assessment Total Assessment is a certain percentage of the fair market value that is determined by local assessors to be the total taxable value of land and additions on the property. | Land | Improvement |
|---|---|---|---|---|
| 2024 | $7,381 | $637,100 | $259,000 | $378,100 |
| 2023 | $7,414 | $657,000 | $259,000 | $398,000 |
| 2022 | $6,620 | $578,940 | $229,000 | $349,940 |
| 2021 | $5,885 | $501,480 | $199,000 | $302,480 |
| 2020 | $5,638 | $476,360 | $199,000 | $277,360 |
| 2019 | $5,616 | $474,530 | $199,000 | $275,530 |
| 2018 | $5,385 | $468,290 | $198,000 | $270,290 |
| 2017 | $5,236 | $450,970 | $198,000 | $252,970 |
| 2016 | $5,224 | $450,970 | $198,000 | $252,970 |
| 2015 | $4,933 | $442,010 | $194,000 | $248,010 |
| 2014 | $4,807 | $431,740 | $189,000 | $242,740 |
Mortgage History
| Date | Status | Loan Amount | Loan Type |
|---|---|---|---|
| Open | $301,000 | New Conventional | |
| Closed | $301,000 | New Conventional | |
| Previous Owner | $724,900 | VA | |
| Previous Owner | $201,000 | New Conventional | |
| Previous Owner | $100,000 | Credit Line Revolving |
Deed History
| Date | Type | Sale Price | Title Company |
|---|---|---|---|
| Deed | $860,000 | First American Title | |
| Deed | $860,000 | First American Title | |
| Warranty Deed | $724,900 | Stewart Title Guaranty Company |
Similar Homes in Centreville, VA
Source: Bright MLS
MLS Number: VAFX2221522
APN: 0434-04-0029
- 5429 Clubside Ln
- 14812 Wood Home Rd
- 13933-13937 Braddock Rd
- 14700 Cranoke St
- 14717 Algretus Dr
- 14617 Batavia Dr
- 5624 Rowena Dr
- 14944 Greymont Dr
- 14709 Flagler Ct
- 5260 Glen Meadow Rd
- 14733 Truitt Farm Dr
- 5193 Glen Meadow Dr
- 26535 Henry Hill Dr
- 14906 Cranoke St
- 14552 Eddy Ct
- 14624 Stone Crossing Ct
- 15017 Olddale Rd
- 15019 Olddale Rd
- 14747 Winterfield Ct
- 14604 Jenn Ct
