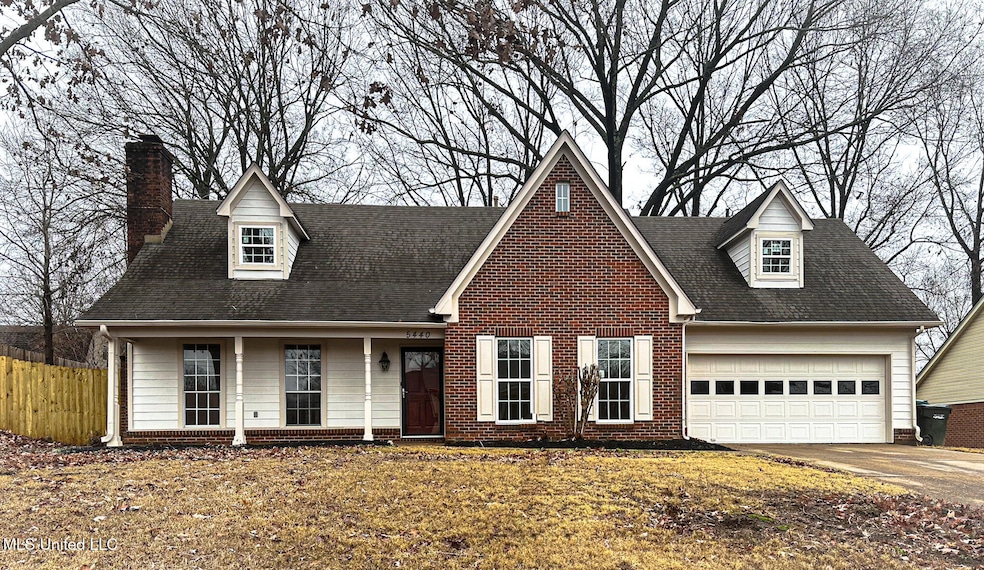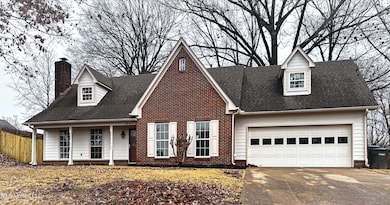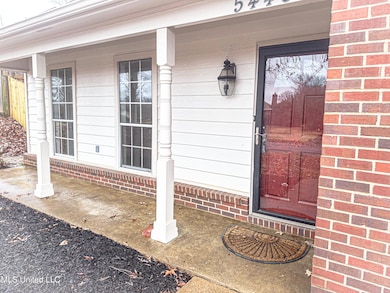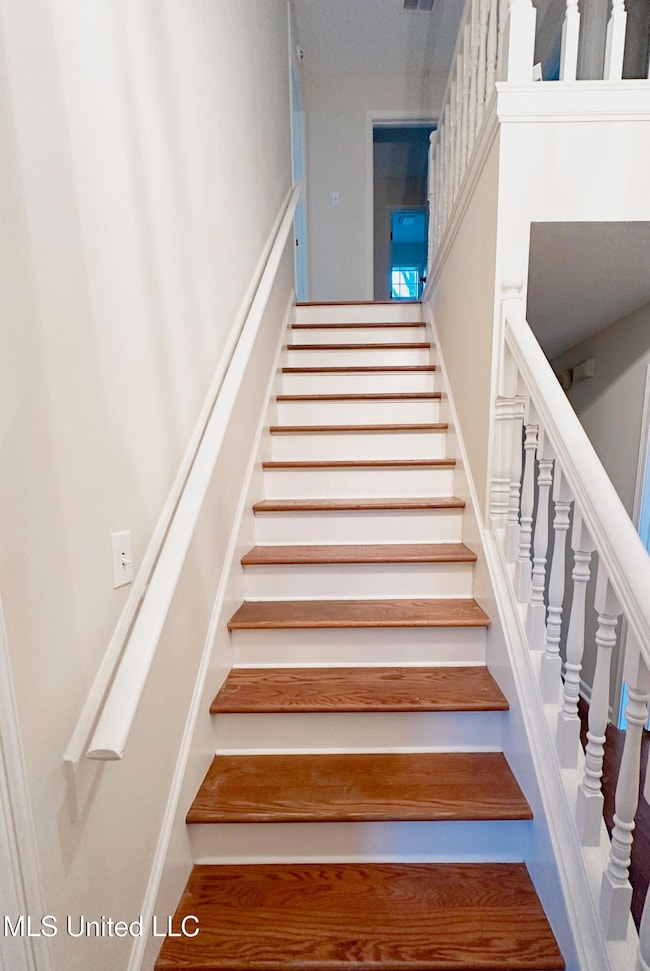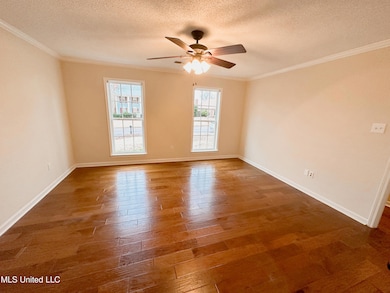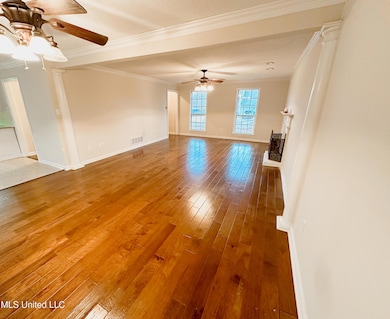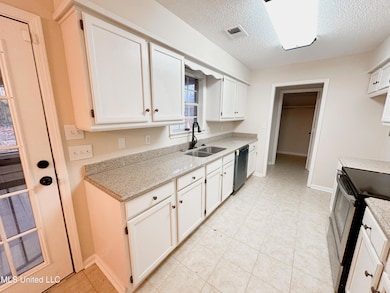
5440 Pear Dr Southaven, MS 38671
Highlights
- Multiple Fireplaces
- Main Floor Primary Bedroom
- Granite Countertops
- Wood Flooring
- Attic
- Screened Porch
About This Home
As of January 2025Recent appraisal $328,000. Walk into instant equity! Seller wants an offer! Seller will consider all financing options. Freshly renovated, this move in ready home is in the popular Plum Point neighborhood. Your family will love exploring this well-maintained community all year long. Situated conveniently between Goodman and Church Roads, you can walk or bike to Plum Point Park almost any day of the year. The Landers Center, Ole Miss Desoto Campus, Tanger Outlet Mall, I-55, Hernando, and Olive Branch are all short drives away. As you walk to the front porch your eyes will immediately be drawn to the freshly painted front door with stunning etched glass detail. The spacious foyer has updated fixtures and professionally refinished hardwood floors as well as the ½ bath. The hardwood continues into the oversized living dining combo that features a gas fireplace. The downstairs master bedroom has tons of natural lighting and a full bath that features a double sink, shower, and separate whirlpool tub. The remodeled galley kitchen has new countertops, dishwasher, microwave, and disposal. There is a separate pantry off the kitchen for extra storage and small appliances. The laundry room has built-in cabinets for all your cleaning supplies. The two car garage has a built in shelf and a substantial storage closet with a work bench. The closet houses the new 50 gallon hot water heater and outlets for additional appliances. The grand staircase leads to three bedrooms and a full bath upstairs. Each bedroom has its own large walk in closet and the massive 4th bedroom could easily be used as a game room. The bathroom has two separate sinks and a tub/shower combo. Multiple attic accesses for all your storage needs! The newly screened back porch, off the kitchen, is perfect for the cool summer nights and gives you extra entertainment space anytime of the year. The large fenced in backyard has a storage shed for your outdoor toys and lawn equipment.
Home Details
Home Type
- Single Family
Est. Annual Taxes
- $1,038
Year Built
- Built in 1988
Lot Details
- 0.27 Acre Lot
- Wood Fence
- Landscaped
- Interior Lot
- Few Trees
- Back Yard Fenced and Front Yard
Parking
- 2 Car Attached Garage
- Front Facing Garage
- Garage Door Opener
- Driveway
Home Design
- Brick Exterior Construction
- Slab Foundation
- Architectural Shingle Roof
- Wood Siding
- HardiePlank Type
Interior Spaces
- 2,400 Sq Ft Home
- 2-Story Property
- Crown Molding
- Ceiling Fan
- Multiple Fireplaces
- Gas Log Fireplace
- Entrance Foyer
- Den with Fireplace
- Screened Porch
- Storage
- Attic Floors
Kitchen
- Eat-In Kitchen
- Oven
- Free-Standing Electric Range
- Microwave
- Dishwasher
- Granite Countertops
- Built-In or Custom Kitchen Cabinets
- Disposal
Flooring
- Wood
- Carpet
- Ceramic Tile
Bedrooms and Bathrooms
- 4 Bedrooms
- Primary Bedroom on Main
- Walk-In Closet
- Double Vanity
- Soaking Tub
- Bathtub Includes Tile Surround
- Separate Shower
Laundry
- Laundry Room
- Laundry on lower level
- Washer and Electric Dryer Hookup
Home Security
- Carbon Monoxide Detectors
- Fire and Smoke Detector
Outdoor Features
- Screened Patio
- Shed
- Rain Gutters
Schools
- Greenbrook Elementary School
- Southaven Middle School
- Southaven High School
Utilities
- Multiple cooling system units
- Central Heating and Cooling System
- Natural Gas Connected
- Electric Water Heater
- High Speed Internet
- Phone Available
- Cable TV Available
Listing and Financial Details
- Assessor Parcel Number 2073060400018500
Community Details
Overview
- Property has a Home Owners Association
- Plum Point Villages Subdivision
Recreation
- Community Playground
- Hiking Trails
- Bike Trail
Map
Home Values in the Area
Average Home Value in this Area
Property History
| Date | Event | Price | Change | Sq Ft Price |
|---|---|---|---|---|
| 01/14/2025 01/14/25 | Sold | -- | -- | -- |
| 12/15/2024 12/15/24 | Pending | -- | -- | -- |
| 12/03/2024 12/03/24 | Price Changed | $264,500 | -1.9% | $110 / Sq Ft |
| 12/03/2024 12/03/24 | Price Changed | $269,500 | -2.9% | $112 / Sq Ft |
| 11/29/2024 11/29/24 | For Sale | $277,500 | -- | $116 / Sq Ft |
Tax History
| Year | Tax Paid | Tax Assessment Tax Assessment Total Assessment is a certain percentage of the fair market value that is determined by local assessors to be the total taxable value of land and additions on the property. | Land | Improvement |
|---|---|---|---|---|
| 2024 | $2,124 | $14,618 | $2,000 | $12,618 |
| 2023 | $1,038 | $14,618 | $0 | $0 |
| 2022 | $1,779 | $14,618 | $2,000 | $12,618 |
| 2021 | $1,779 | $14,618 | $2,000 | $12,618 |
| 2020 | $1,631 | $13,570 | $2,000 | $11,570 |
| 2019 | $1,631 | $13,570 | $2,000 | $11,570 |
| 2017 | $1,583 | $24,334 | $13,167 | $11,167 |
| 2016 | $1,583 | $13,167 | $2,000 | $11,167 |
| 2015 | $1,875 | $24,334 | $13,167 | $11,167 |
| 2014 | $1,583 | $13,167 | $0 | $0 |
| 2013 | $1,573 | $13,167 | $0 | $0 |
Mortgage History
| Date | Status | Loan Amount | Loan Type |
|---|---|---|---|
| Open | $265,000 | New Conventional | |
| Closed | $265,000 | New Conventional | |
| Previous Owner | $220,500 | No Value Available | |
| Previous Owner | $146,394 | New Conventional | |
| Previous Owner | $2,286 | FHA | |
| Previous Owner | $163,356 | FHA | |
| Previous Owner | $153,000 | Unknown |
Deed History
| Date | Type | Sale Price | Title Company |
|---|---|---|---|
| Warranty Deed | -- | None Listed On Document | |
| Warranty Deed | -- | None Listed On Document | |
| Warranty Deed | -- | None Listed On Document |
Similar Homes in Southaven, MS
Source: MLS United
MLS Number: 4097875
APN: 2073060400018500
- 5302 Plum Tree Dr
- 475 Pear Cove
- 5455 Kayla Dr
- 5086 Elmore Rd
- 5793 Steffani Dr
- 5847 Carrel Cove
- 4900 Pepper Chase Dr
- 0 Pepper Chase Dr
- 6225 Elmore Rd
- 4505 Swinnea Rd
- 6305 Elmore Rd
- 1036 Warwick Place
- 1064 Warwick Place
- 1020 Worthington Dr
- 5395 Bradley Dr
- 899 Mcgowan Dr
- 000 Church Rd E
- 6540 Timber Pine Dr
- 4410 Gray Estates Dr
- 6718 Beaumont Cir
