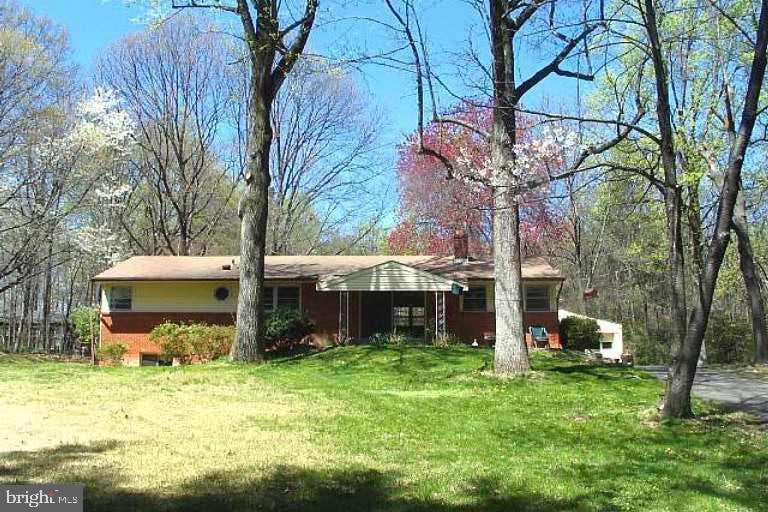
5440 Summit St Centreville, VA 20120
East Centreville NeighborhoodEstimated payment $6,221/month
Highlights
- 1.73 Acre Lot
- Rambler Architecture
- No HOA
- Powell Elementary School Rated A-
- 1 Fireplace
- 2 Car Detached Garage
About This Home
Builder's special!! Potential subdivision possible for the R -1 Zoned lot, buy adjacent lots and make multiple single-family homes. Or build your dream home on 1.73 acres in Fairfax County with public sewer! Public water is couple of lots away. Beautiful established community. There is existing home on the lot which is rented for $2,400.00 per month. Close to major highways and shopping and Fairfax County Schools. This lot offers the perfect blend of privacy and convenience with easy access to nearby amenities. No HOA Enjoy the freedom to design and develop without restrictive HOA guidelines.
Home Details
Home Type
- Single Family
Est. Annual Taxes
- $7,683
Year Built
- Built in 1960
Lot Details
- 1.73 Acre Lot
- Property is zoned 110
Parking
- 2 Car Detached Garage
- Front Facing Garage
Home Design
- Rambler Architecture
- Brick Exterior Construction
- Wood Siding
- Concrete Perimeter Foundation
Interior Spaces
- 1,344 Sq Ft Home
- Property has 2 Levels
- 1 Fireplace
Bedrooms and Bathrooms
- 2 Main Level Bedrooms
Schools
- Powell Elementary School
- Centreville High School
Utilities
- Forced Air Heating and Cooling System
- Well
- Electric Water Heater
Community Details
- No Home Owners Association
- Centreville Farms Subdivision
Listing and Financial Details
- Tax Lot 11
- Assessor Parcel Number 0544 02 0011
Map
Home Values in the Area
Average Home Value in this Area
Tax History
| Year | Tax Paid | Tax Assessment Tax Assessment Total Assessment is a certain percentage of the fair market value that is determined by local assessors to be the total taxable value of land and additions on the property. | Land | Improvement |
|---|---|---|---|---|
| 2024 | $7,238 | $624,740 | $361,000 | $263,740 |
| 2023 | $7,050 | $624,740 | $361,000 | $263,740 |
| 2022 | $6,973 | $609,810 | $361,000 | $248,810 |
| 2021 | $5,914 | $503,950 | $328,000 | $175,950 |
| 2020 | $5,964 | $503,950 | $328,000 | $175,950 |
| 2019 | $5,805 | $490,500 | $318,000 | $172,500 |
| 2018 | $5,533 | $481,120 | $312,000 | $169,120 |
| 2017 | $5,586 | $481,120 | $312,000 | $169,120 |
| 2016 | $5,677 | $490,020 | $312,000 | $178,020 |
| 2015 | $5,469 | $490,020 | $312,000 | $178,020 |
| 2014 | $5,246 | $471,170 | $300,000 | $171,170 |
Property History
| Date | Event | Price | Change | Sq Ft Price |
|---|---|---|---|---|
| 03/21/2025 03/21/25 | For Sale | $999,999 | -- | $744 / Sq Ft |
Deed History
| Date | Type | Sale Price | Title Company |
|---|---|---|---|
| Quit Claim Deed | -- | -- | |
| Warranty Deed | $650,000 | -- |
Mortgage History
| Date | Status | Loan Amount | Loan Type |
|---|---|---|---|
| Open | $386,250 | New Conventional | |
| Previous Owner | $520,000 | Adjustable Rate Mortgage/ARM |
Similar Homes in the area
Source: Bright MLS
MLS Number: VAFX2226660
APN: 0544-02-0011
- 5493 Middlebourne Ln
- 5648 Lierman Cir
- 5515 Stroud Ct
- 13608 Fernbrook Ct
- 5109 Travis Edward Way
- 5600 Willoughby Newton Dr Unit 13
- 5124 Brittney Elyse Cir
- 13367T Connor Dr
- 13506 Covey Ln
- 5104 Grande Forest Ct
- 13346 Regal Crest Dr
- 13738 Cabells Mill Dr
- 13329 Connor Dr
- 5804 Rock Forest Ct
- 13389 Caballero Way
- 13233 Maple Creek Ln
- 5819 Rock Forest Ct
- 5045 Worthington Woods Way
- 4996 Centreville Farms Rd
- 5849 Clarendon Springs Place
