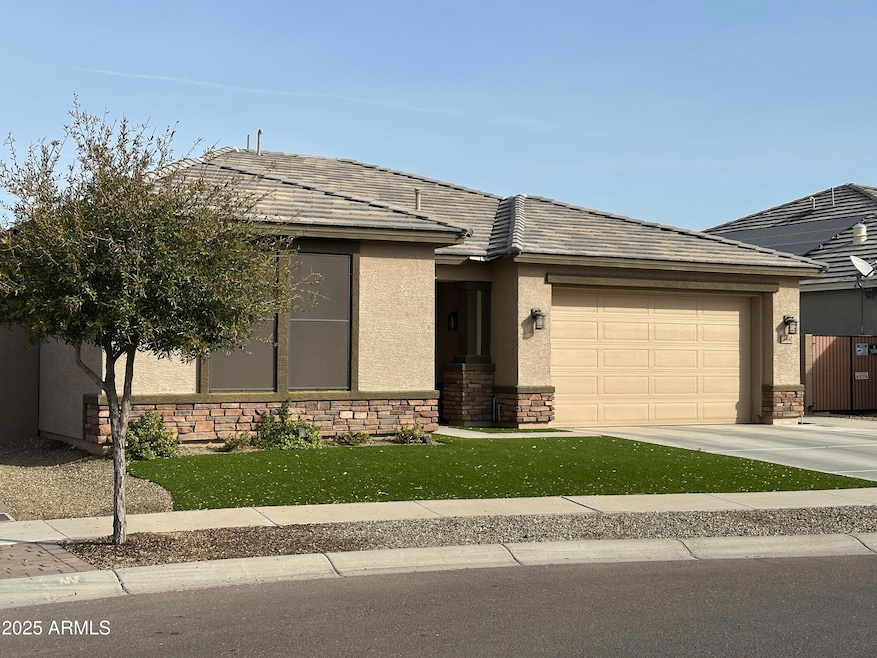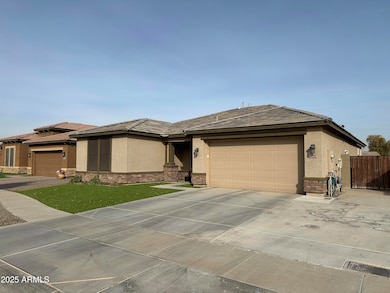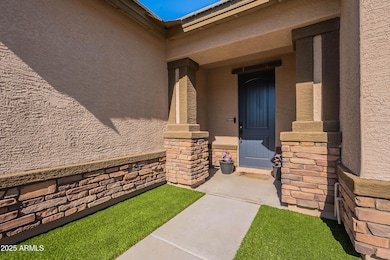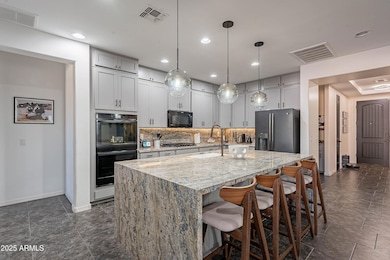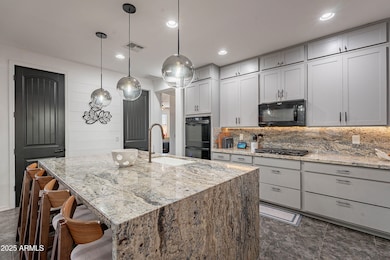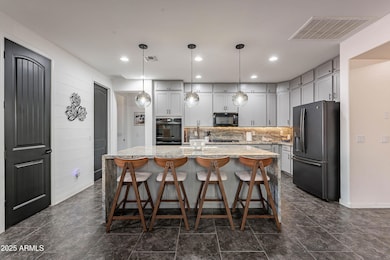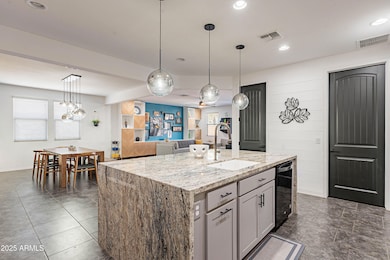
5440 W Leodra Ln Laveen, AZ 85339
Laveen NeighborhoodHighlights
- Heated Spa
- Solar Power System
- Granite Countertops
- Phoenix Coding Academy Rated A
- Contemporary Architecture
- Double Pane Windows
About This Home
As of April 2025Enjoy entertaining in your well appointed, 3 bedroom, 2 bathroom home, featuring a bright, open-concept layout that seamlessly connects the living, dining and kitchen areas. This expansive central space is perfect for entertaining. The modern kitchen, complete with sleek ''waterfall'' countertops and spacious island, becomes the heart of the home, inviting everyone to gather and enjoy. The open design extends throughout the home, making each space feel connected, yet distinct.
The primary suite, tucked away on one side of the home, offers privacy and tranquility, while the secondary bedrooms are located on the opposite side, providing a perfect layout for all lifestyles. The primary suite offers a newly renovated bathroom, with an added egress for direct outdoor access to the heated swim/spa jacuzzi.
Each of the secondary bedrooms can serve as bedrooms/guest rooms, office space or playrooms depending upon your personal needs. The built-in Murphy bed in the second bedroom, enhances the room's versatility as it easily transitions between uses.
The home features many upgrades such as ''owned'' solar, large extended driveway with ''double gate'' access to the backyard as well as low maintenance landscaping, in both the front and backyard. There is also a storage shed in backyard for tools, ''Swim-Spa'' equipment and accessories.
Make this beautiful home yours today!
Home Details
Home Type
- Single Family
Est. Annual Taxes
- $3,065
Year Built
- Built in 2018
Lot Details
- 7,417 Sq Ft Lot
- Block Wall Fence
- Artificial Turf
- Front and Back Yard Sprinklers
HOA Fees
- $90 Monthly HOA Fees
Parking
- 4 Open Parking Spaces
- 3 Car Garage
- Tandem Parking
Home Design
- Contemporary Architecture
- Brick Exterior Construction
- Wood Frame Construction
- Tile Roof
- Stucco
Interior Spaces
- 1,942 Sq Ft Home
- 1-Story Property
- Ceiling height of 9 feet or more
- Ceiling Fan
- Double Pane Windows
- ENERGY STAR Qualified Windows with Low Emissivity
- Vinyl Clad Windows
- Washer and Dryer Hookup
Kitchen
- Kitchen Updated in 2022
- Gas Cooktop
- Built-In Microwave
- ENERGY STAR Qualified Appliances
- Kitchen Island
- Granite Countertops
Flooring
- Floors Updated in 2022
- Laminate
- Tile
Bedrooms and Bathrooms
- 3 Bedrooms
- Bathroom Updated in 2022
- 2 Bathrooms
- Dual Vanity Sinks in Primary Bathroom
Eco-Friendly Details
- Solar Power System
Pool
- Heated Spa
- Above Ground Spa
Schools
- Laveen Elementary School
- Cheatham Elementary Middle School
- Betty Fairfax High School
Utilities
- Cooling Available
- Heating System Uses Natural Gas
- Water Softener
Listing and Financial Details
- Home warranty included in the sale of the property
- Tax Lot 38
- Assessor Parcel Number 104-79-309
Community Details
Overview
- Association fees include ground maintenance, (see remarks)
- Brown Community Mgmt Association, Phone Number (480) 626-6811
- Built by Beazer Homes
- June Skies Subdivision
Recreation
- Community Playground
Map
Home Values in the Area
Average Home Value in this Area
Property History
| Date | Event | Price | Change | Sq Ft Price |
|---|---|---|---|---|
| 04/18/2025 04/18/25 | Sold | $505,000 | +1.0% | $260 / Sq Ft |
| 02/24/2025 02/24/25 | Pending | -- | -- | -- |
| 02/14/2025 02/14/25 | For Sale | $500,000 | -- | $257 / Sq Ft |
Tax History
| Year | Tax Paid | Tax Assessment Tax Assessment Total Assessment is a certain percentage of the fair market value that is determined by local assessors to be the total taxable value of land and additions on the property. | Land | Improvement |
|---|---|---|---|---|
| 2025 | $3,065 | $22,047 | -- | -- |
| 2024 | $3,008 | $20,997 | -- | -- |
| 2023 | $3,008 | $36,080 | $7,210 | $28,870 |
| 2022 | $2,917 | $26,350 | $5,270 | $21,080 |
| 2021 | $2,940 | $25,580 | $5,110 | $20,470 |
| 2020 | $2,862 | $24,330 | $4,860 | $19,470 |
| 2019 | $507 | $5,640 | $5,640 | $0 |
| 2017 | $6 | $30 | $30 | $0 |
Mortgage History
| Date | Status | Loan Amount | Loan Type |
|---|---|---|---|
| Previous Owner | $80,000 | New Conventional | |
| Previous Owner | $315,000 | New Conventional | |
| Previous Owner | $291,620 | FHA | |
| Previous Owner | $289,052 | FHA |
Deed History
| Date | Type | Sale Price | Title Company |
|---|---|---|---|
| Warranty Deed | -- | Johnson & Associates Pllc | |
| Interfamily Deed Transfer | -- | Empire West Title Agency Llc | |
| Quit Claim Deed | -- | First American Title Insuran | |
| Interfamily Deed Transfer | -- | First American Title Insuran | |
| Special Warranty Deed | $294,385 | First American Title Insuran | |
| Special Warranty Deed | -- | First American Title Insuran |
Similar Homes in the area
Source: Arizona Regional Multiple Listing Service (ARMLS)
MLS Number: 6818662
APN: 104-79-309
- 5415 W Novak Way
- 5345 W Leodra Ln
- 6618 S 54th Ln
- 5240 W St Kateri Dr
- 5218 W Lydia Ln
- 5529 W Huntington Dr
- 5750 W T Ryan Ln
- 5132 W Lydia Ln
- 5313 W Jessica Ln
- 5711 W Lydia Ln
- 5234 W Huntington Dr
- 5503 W Carson Rd
- 5211 W Glass Ln
- 6829 S 58th Ave
- 5139 W Shumway Farm Rd Unit 1
- 6506 S 50th Ln
- 5211 W Maldonado Rd
- 6405 S 50th Ln
- 5822 W Huntington Dr
- 5836 S 58th Glen
