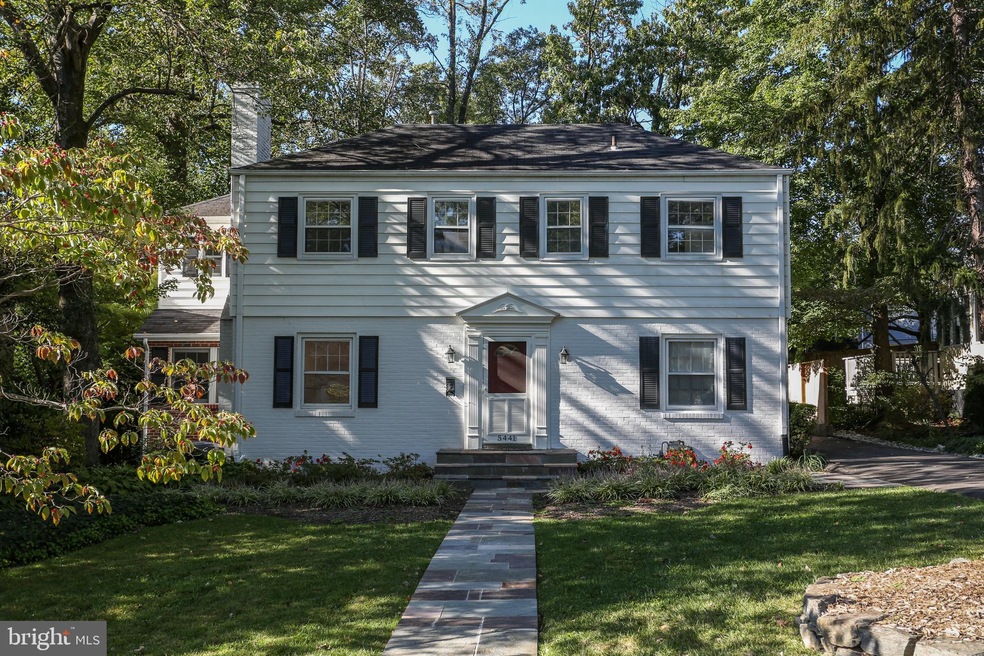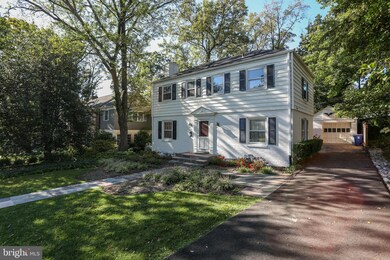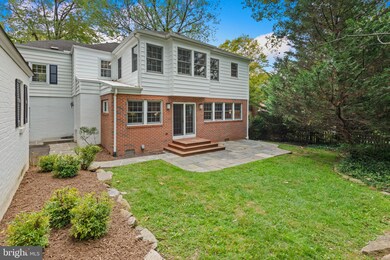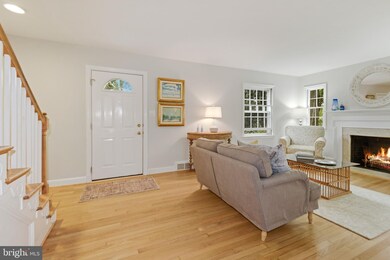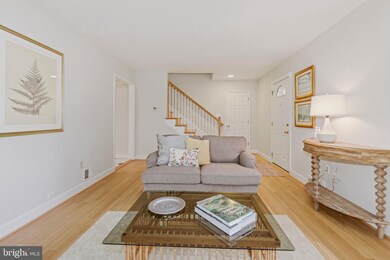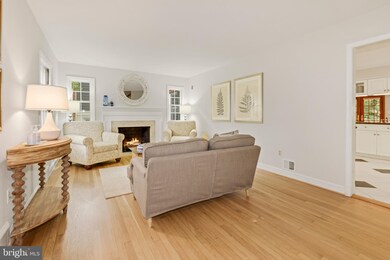
5441 19th St N Arlington, VA 22205
Tara-Leeway Heights NeighborhoodHighlights
- Colonial Architecture
- Recreation Room
- Wood Flooring
- Glebe Elementary School Rated A
- Traditional Floor Plan
- 4-minute walk to Big Walnut Park
About This Home
As of October 2021**Expanded 1940s colonial with garage on a pretty tree lined street in the popular Tara neighborhood.**Fresh paint, gleaming wood floors, and recent updates enhance the desirability of the home. **Large kitchen with crisp white cabinets, granite tops, stainless appliances and a breakfast bar open to the family room with dining area and fireplace.**French doors lead from the family room to the level rear yard and oversized one car garage***A breakfast or playroom is off one side of the kitchen and a home office is on the other side--so convenient for working from home.**A handsome stone walk leads to the Charleston storm door and the traditional living room with wood burning fireplace.**A powder room completes this level.**Upstairs, the primary bedroom offers a bedroom with window seat with storage, walk-in closet, and private bathroom. Both a soaking tub and shower are in the bathroom, along with a double bowl vanity and a storage cabinet for towels and toiletries.** The second bedroom has an en suite bathroom, while the third and fourth bedrooms are served by a hall bathroom.**Pull down stairs lead to even more storage in the attic.**The lower level rec room is ideal for media, gym, or second office and has more storage in the laundry and utility room.**A rudimentary half bath is on this level.** Walk to Westover Village's shops, library, restaurants, farmer's market or to the larger Lee-Harrison Center with two grocery stores and an assortment of shops, services and restaurants.**Blocks to Big Walnut Park, Lacey Woods Park, and the bike path.**Glebe ES, Swanson MS, Yorktown HS.
Home Details
Home Type
- Single Family
Est. Annual Taxes
- $10,968
Year Built
- Built in 1941
Lot Details
- 7,800 Sq Ft Lot
- Property is in very good condition
- Property is zoned R-8
Parking
- 1 Car Detached Garage
- 1 Driveway Space
- Front Facing Garage
Home Design
- Colonial Architecture
- Brick Exterior Construction
- Block Foundation
- Shingle Roof
Interior Spaces
- Property has 3 Levels
- Traditional Floor Plan
- Built-In Features
- Ceiling Fan
- Recessed Lighting
- 2 Fireplaces
- Wood Burning Fireplace
- Gas Fireplace
- Double Pane Windows
- Double Hung Windows
- French Doors
- Family Room Off Kitchen
- Living Room
- Dining Room
- Den
- Recreation Room
- Utility Room
- Partially Finished Basement
- Partial Basement
- Storm Doors
- Attic
Kitchen
- Built-In Oven
- Cooktop
- Ice Maker
- Dishwasher
- Disposal
Flooring
- Wood
- Carpet
Bedrooms and Bathrooms
- 4 Bedrooms
- En-Suite Primary Bedroom
- En-Suite Bathroom
- Soaking Tub
Laundry
- Laundry Room
- Laundry on lower level
- Dryer
- Washer
Schools
- Glebe Elementary School
- Swanson Middle School
- Yorktown High School
Utilities
- Forced Air Zoned Heating and Cooling System
- Vented Exhaust Fan
- Natural Gas Water Heater
Community Details
- No Home Owners Association
- Tara Subdivision
Listing and Financial Details
- Tax Lot 115
- Assessor Parcel Number 09-013-017
Map
Home Values in the Area
Average Home Value in this Area
Property History
| Date | Event | Price | Change | Sq Ft Price |
|---|---|---|---|---|
| 04/23/2025 04/23/25 | Pending | -- | -- | -- |
| 04/22/2025 04/22/25 | For Sale | $1,750,000 | +25.0% | $535 / Sq Ft |
| 10/29/2021 10/29/21 | Sold | $1,400,000 | +7.7% | $434 / Sq Ft |
| 10/08/2021 10/08/21 | For Sale | $1,300,000 | -- | $403 / Sq Ft |
Tax History
| Year | Tax Paid | Tax Assessment Tax Assessment Total Assessment is a certain percentage of the fair market value that is determined by local assessors to be the total taxable value of land and additions on the property. | Land | Improvement |
|---|---|---|---|---|
| 2024 | $14,462 | $1,400,000 | $803,000 | $597,000 |
| 2023 | $13,572 | $1,317,700 | $803,000 | $514,700 |
| 2022 | $11,971 | $1,162,200 | $748,000 | $414,200 |
| 2021 | $10,968 | $1,064,900 | $680,900 | $384,000 |
| 2020 | $10,597 | $1,032,800 | $660,000 | $372,800 |
| 2019 | $10,404 | $1,014,000 | $645,000 | $369,000 |
| 2018 | $10,099 | $1,003,900 | $610,000 | $393,900 |
| 2017 | $9,721 | $966,300 | $600,000 | $366,300 |
| 2016 | $9,369 | $945,400 | $575,000 | $370,400 |
| 2015 | $9,376 | $941,400 | $575,000 | $366,400 |
| 2014 | $9,227 | $926,400 | $560,000 | $366,400 |
Mortgage History
| Date | Status | Loan Amount | Loan Type |
|---|---|---|---|
| Open | $240,612 | New Conventional | |
| Open | $925,000 | New Conventional | |
| Previous Owner | $200,000 | New Conventional | |
| Previous Owner | $183,000 | New Conventional | |
| Previous Owner | $202,661 | New Conventional | |
| Previous Owner | $266,000 | No Value Available |
Deed History
| Date | Type | Sale Price | Title Company |
|---|---|---|---|
| Deed | $1,400,000 | Champion Title & Settlements | |
| Deed | $246,000 | -- |
Similar Homes in Arlington, VA
Source: Bright MLS
MLS Number: VAAR2006032
APN: 09-013-017
- 2100 Patrick Henry Dr
- 2001 N George Mason Dr
- 1554 N Jefferson St
- 5432 23rd St N
- 2028 N Kentucky St
- 5708 22nd St N
- 1620 N George Mason Dr
- 2025 N Emerson St
- 2222 N Emerson St
- 2004 N Lexington St
- 5810 20th Rd N
- 0 N Emerson St
- 2301 N Kentucky St
- 2312 N Florida St
- 2142 N Dinwiddie St
- 2249 N Madison St
- 1016 N George Mason Dr
- 5863 15th Rd N
- 1200 N Kennebec St
- 2512 N Harrison St
