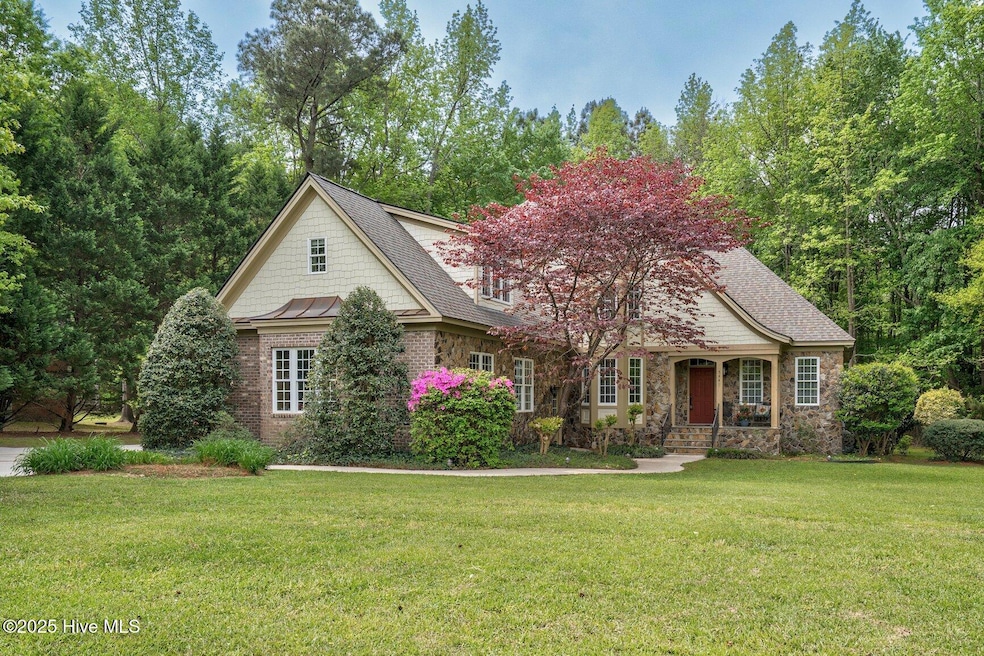
5441 Lochmere Bay Dr Rocky Mount, NC 27803
Estimated payment $3,760/month
Highlights
- Water Views
- Boat Ramp
- Deck
- Boat Dock
- Boat Slip
- Wooded Lot
About This Home
5441 Lochmere Bay Drive is a 3-bedroom w/ Bonus/Flex Room(Could be 4th Bedroom), 3.5-bath home spanning 3,252 square feeton a 1.93-acre corner lot in desirable Windchase subdivision. Built in 2006, thisresidence features a stone, brick, and Hardie plank exterior with 50-year architecturalshingles (installed 2022, with transferable warranty). Highlights include oak hardwoodfloors downstairs, a 20-foot TN Riverstone wood-burning fireplace with a 200-year-oldmantle, soaring living room ceilings, and a trey ceiling in the owner's suite bedroom.The kitchen boasts granite countertops, a gas stove, double oven, kitchen island, walk-in pantry, and butler's pantry. Amenities include a 6-zone surround sound system,security system with window sensors, tankless hot water heater for the owner's suite,and a well(not in use). The home uses county water. The home offers a spaciousprimary living area, large laundry/mud room, screened porch, & NEW deck. Storage isample with two walk-in attics, a pull-down attic, and a 2-car garage. A bedroom over thegarage features a Jack-and-Jill bathroom. The property includes insulated thermalwindows, a vapor barrier in the crawl space, and a controlled monitoring system.Located within walking distance to the boat ramp and playground/picnic area. Thebeautifully landscaped front yard and wooded backyard complements an excellentwalking community. Septic was pumped in June 2024, and private trash collection isavailable. This luxury home will not last. Call me for a private showing today!
Home Details
Home Type
- Single Family
Est. Annual Taxes
- $3,215
Year Built
- Built in 2006
Lot Details
- 1.93 Acre Lot
- Corner Lot
- Wooded Lot
- Property is zoned RA-40
HOA Fees
- $33 Monthly HOA Fees
Home Design
- Brick Exterior Construction
- Wood Frame Construction
- Architectural Shingle Roof
- Copper Roof
- Stick Built Home
- Stone Veneer
Interior Spaces
- 3,251 Sq Ft Home
- 1-Story Property
- Bookcases
- Tray Ceiling
- Vaulted Ceiling
- Ceiling Fan
- Gas Log Fireplace
- Blinds
- Mud Room
- Entrance Foyer
- Formal Dining Room
- Water Views
- Crawl Space
- Laundry Room
Kitchen
- Double Oven
- Gas Cooktop
- Built-In Microwave
- Dishwasher
- Kitchen Island
Flooring
- Wood
- Carpet
- Tile
Bedrooms and Bathrooms
- 3 Bedrooms
- Walk-In Closet
Attic
- Attic Floors
- Storage In Attic
- Pull Down Stairs to Attic
Home Security
- Home Security System
- Fire and Smoke Detector
Parking
- 2 Car Attached Garage
- Side Facing Garage
- Driveway
- Additional Parking
Eco-Friendly Details
- Energy-Efficient HVAC
Outdoor Features
- Boat Ramp
- Boat Slip
- Deck
- Covered patio or porch
Schools
- Coopers Elementary School
- Nash Central Middle School
- Nash Central High School
Utilities
- Zoned Heating and Cooling System
- Heat Pump System
- Hot Water Heating System
- Heating System Uses Steam
- Heating System Uses Natural Gas
- Natural Gas Connected
- Tankless Water Heater
- Natural Gas Water Heater
- On Site Septic
- Septic Tank
Listing and Financial Details
- Tax Lot 7
- Assessor Parcel Number 372700368724
Community Details
Overview
- Windchase On The Tar Association, Phone Number (252) 442-6131
- Windchase Subdivision
- Maintained Community
Amenities
- Picnic Area
Recreation
- Boat Dock
- Community Boat Slip
- Community Playground
- Park
Map
Home Values in the Area
Average Home Value in this Area
Tax History
| Year | Tax Paid | Tax Assessment Tax Assessment Total Assessment is a certain percentage of the fair market value that is determined by local assessors to be the total taxable value of land and additions on the property. | Land | Improvement |
|---|---|---|---|---|
| 2024 | $3,509 | $375,250 | $55,660 | $319,590 |
| 2023 | $2,962 | $375,250 | $0 | $0 |
| 2022 | $2,962 | $375,250 | $55,660 | $319,590 |
| 2021 | $2,962 | $375,250 | $55,660 | $319,590 |
| 2020 | $2,962 | $375,250 | $55,660 | $319,590 |
| 2019 | $2,962 | $375,250 | $55,660 | $319,590 |
| 2018 | $2,962 | $375,250 | $0 | $0 |
| 2017 | $2,962 | $375,250 | $0 | $0 |
| 2015 | $3,037 | $385,150 | $0 | $0 |
| 2014 | $3,008 | $385,150 | $0 | $0 |
Property History
| Date | Event | Price | Change | Sq Ft Price |
|---|---|---|---|---|
| 04/21/2025 04/21/25 | Pending | -- | -- | -- |
| 04/17/2025 04/17/25 | For Sale | $619,800 | -- | $191 / Sq Ft |
Deed History
| Date | Type | Sale Price | Title Company |
|---|---|---|---|
| Warranty Deed | $55,500 | None Available |
Mortgage History
| Date | Status | Loan Amount | Loan Type |
|---|---|---|---|
| Open | $239,600 | New Conventional | |
| Closed | $280,000 | New Conventional | |
| Closed | $30,000 | Credit Line Revolving | |
| Closed | $250,000 | New Conventional |
About the Listing Agent

A resident of the Nash county region for over thirty years puts me at a great advantage to the home buyer or seller in regards to my knowledge and marketing ability of this area. I specialize in the Eastern region covering areas; such as, Nash, Wilson, & Edgecombe county. Including cities as, Rocky Mount, Red Oak, Nashville, Tarboro, Wilson, Battleboro, Castalia, Enfield, Elm City, Halifax, Sharpsburg, Spring Hope, & Whitakers. I am also a member of the Triangle multiple listing service.
Kellie's Other Listings
Source: Hive MLS
MLS Number: 100501807
APN: 3727-00-36-8724






