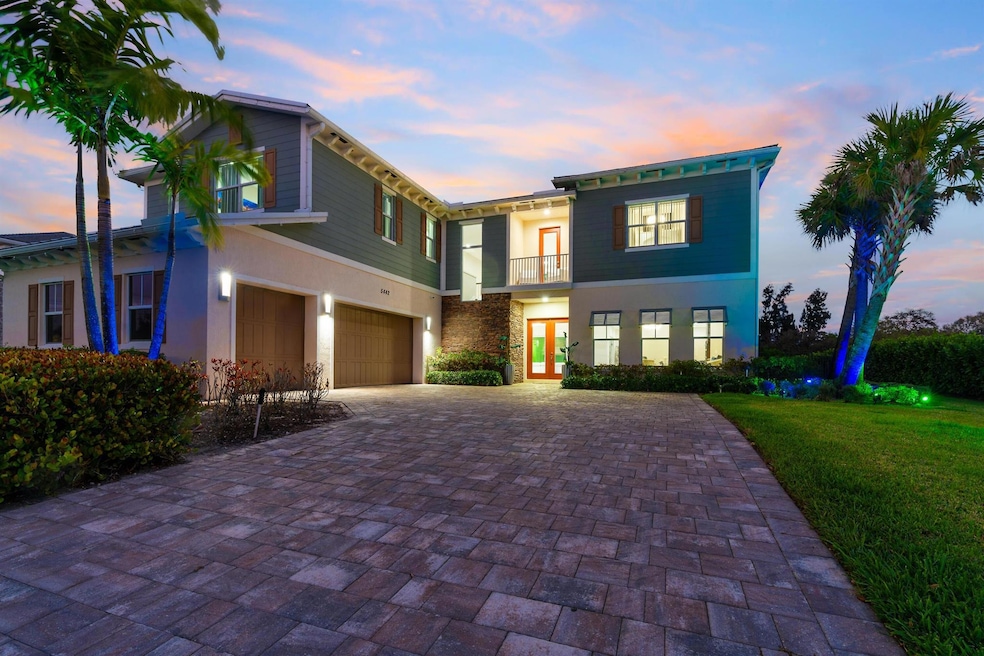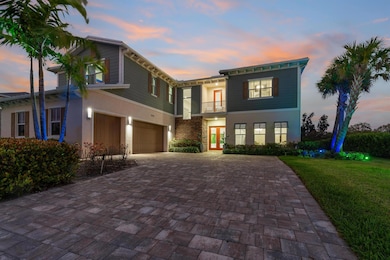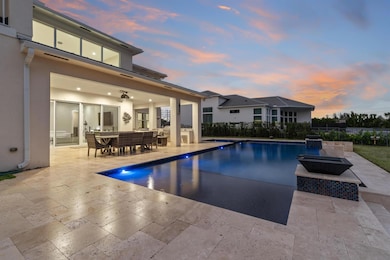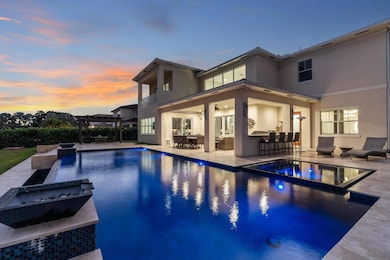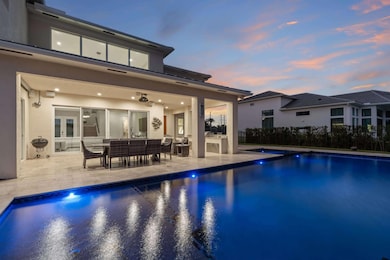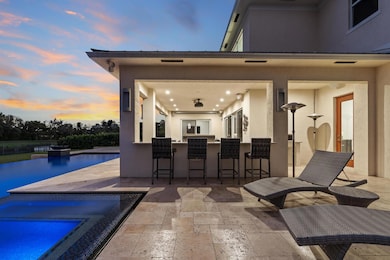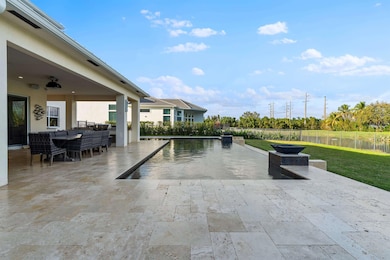
Estimated payment $17,528/month
Highlights
- Lake Front
- Gated Community
- Roman Tub
- Private Pool
- Vaulted Ceiling
- Wood Flooring
About This Home
Nestled in the heart of the prestigious Stillwater Shores, this one-of-a-kind masterpiece stands as the most remarkable residence in an exclusive enclave of just thirty luxury homes. A symphony of elegance and architectural brilliance, this home offers an unparalleled living experience with breathtaking views from both the front and back, a stunning infinity pool, and an ambiance designed for those who appreciate the finer things in life.From the moment you step onto the property, you are greeted by an awe-inspiring facade that exudes modern sophistication. The carefully curated landscaping leads you to an entrance that whispers grandeur, opening to a space where luxury and comfort blend seamlessly.
Home Details
Home Type
- Single Family
Est. Annual Taxes
- $32,669
Year Built
- Built in 2020
Lot Details
- 0.41 Acre Lot
- Lake Front
- Fenced
- Sprinkler System
- Property is zoned A-1
HOA Fees
- $600 Monthly HOA Fees
Parking
- 3 Car Attached Garage
- Driveway
Home Design
- Metal Roof
Interior Spaces
- 4,038 Sq Ft Home
- 2-Story Property
- Vaulted Ceiling
- Entrance Foyer
- Great Room
- Formal Dining Room
- Loft
- Lake Views
Kitchen
- Eat-In Kitchen
- Built-In Oven
- Electric Range
- Microwave
- Ice Maker
- Dishwasher
- Disposal
Flooring
- Wood
- Tile
Bedrooms and Bathrooms
- 5 Bedrooms
- Walk-In Closet
- 5 Full Bathrooms
- Dual Sinks
- Roman Tub
- Separate Shower in Primary Bathroom
Laundry
- Laundry Room
- Dryer
- Washer
- Laundry Tub
Home Security
- Security Gate
- Fire and Smoke Detector
Outdoor Features
- Private Pool
- Patio
Schools
- Silver Ridge Elementary School
- Driftwood Middle School
- Hollywood Hills High School
Utilities
- Central Heating and Cooling System
- Septic Tank
- Cable TV Available
Listing and Financial Details
- Assessor Parcel Number 504134210100
Community Details
Overview
- Stillwater Shores Subdivision
Security
- Gated Community
Map
Home Values in the Area
Average Home Value in this Area
Tax History
| Year | Tax Paid | Tax Assessment Tax Assessment Total Assessment is a certain percentage of the fair market value that is determined by local assessors to be the total taxable value of land and additions on the property. | Land | Improvement |
|---|---|---|---|---|
| 2025 | $32,669 | $1,702,400 | $102,640 | $1,599,760 |
| 2024 | $32,778 | $1,702,400 | $102,640 | $1,599,760 |
| 2023 | $32,778 | $1,579,910 | $0 | $0 |
| 2022 | $28,659 | $1,436,290 | $0 | $0 |
| 2021 | $25,193 | $1,305,720 | $102,640 | $1,203,080 |
| 2020 | $2,026 | $102,640 | $102,640 | $0 |
| 2019 | $2,054 | $102,640 | $102,640 | $0 |
| 2018 | $2,033 | $102,640 | $102,640 | $0 |
Property History
| Date | Event | Price | Change | Sq Ft Price |
|---|---|---|---|---|
| 02/27/2025 02/27/25 | For Sale | $2,550,000 | -- | $632 / Sq Ft |
Deed History
| Date | Type | Sale Price | Title Company |
|---|---|---|---|
| Warranty Deed | $1,450,800 | 1St Trust Title Inc |
Mortgage History
| Date | Status | Loan Amount | Loan Type |
|---|---|---|---|
| Open | $170,000 | New Conventional | |
| Open | $999,000 | New Conventional |
Similar Homes in the area
Source: BeachesMLS
MLS Number: R11066309
APN: 50-41-34-21-0100
- 5458 E Stillwater Shores Dr
- 5305 Falcon Trail
- 6411 Osprey Landing St
- 6900 SW 57th St
- 5540 SW 64th Ave
- 6532 S Anise Ct
- 6496 S Anise Ct
- 4923 SW 66th Terrace Unit 4923
- 6551 SW 49th Ct
- 4990 Loebner Terrace
- 5100 SW 64th Ave Unit 101
- 5100 SW 64th Ave Unit 303
- 5100 SW 64th Ave Unit 204A
- 6624 SW 48th St
- 6622 SW 48th St
- 5000 SW 64th Ave
- 4761 SW 66th Terrace
- 4748 SW 66th Terrace
- 4728 SW 66th Terrace
- 4734 Lakeside Terrace
