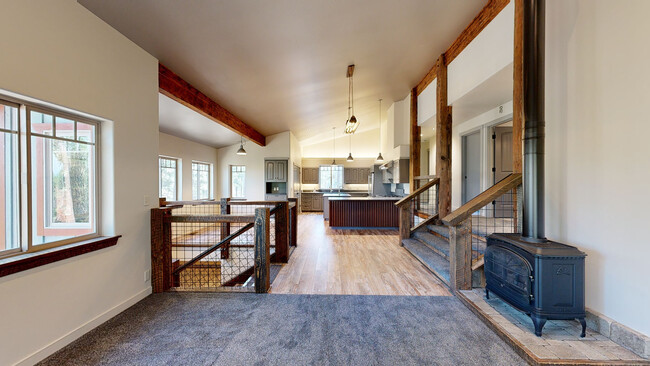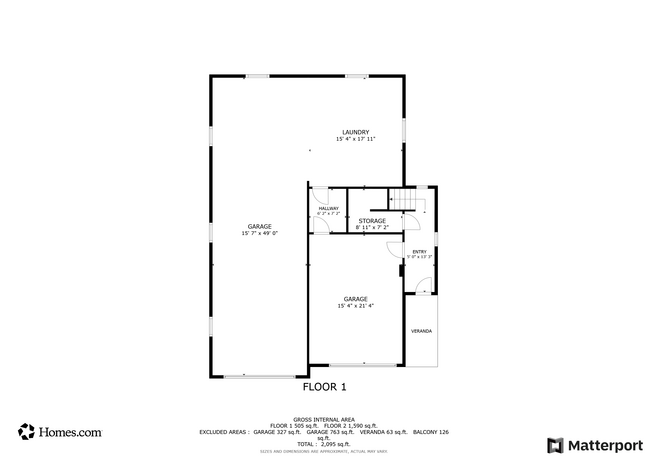
Estimated payment $4,387/month
Highlights
- RV Garage
- Craftsman Architecture
- Vaulted Ceiling
- Open Floorplan
- Mountain View
- Great Room with Fireplace
About This Home
Custom home that has never been lived in and has lots of extras. Spacious 1,440 insulated and heated RV garage, 14 ft high overhead door with electric garage door opener and room for cars, trucks, Boats, ATV's and or UTV's. The staircase to the open great room is all custom wood and metal rails, you get to the top and it is an open vaulted wood ceilings with a designer's touch. Top of the line appliances, instant hot water heater, on demand propane whole house hot water heater, custom painted cabinets, large kitchen island with solid counter tops and 6 burner stove. Large primary suite with walk in closet, large windows bringing in the natural light and letting the ponderosa pine glow outside. Peak a boo Mt. Bachelor views. The property borders BLM and has community river access. Just minutes from Mt. Bachelor, Sunriver, High Cascade lakes.
Listing Agent
Century 21 North Homes Realty Brokerage Phone: 541-815-0906 License #980500151

Home Details
Home Type
- Single Family
Est. Annual Taxes
- $5,755
Year Built
- Built in 2020
Lot Details
- 0.65 Acre Lot
- Native Plants
- Property is zoned RR10,LM,WA, RR10,LM,WA
HOA Fees
- $5 Monthly HOA Fees
Parking
- 4 Car Garage
- Workshop in Garage
- Tandem Parking
- Gravel Driveway
- RV Garage
Property Views
- Mountain
- Territorial
Home Design
- Craftsman Architecture
- Slab Foundation
- Stem Wall Foundation
- Frame Construction
- Metal Roof
Interior Spaces
- 1,840 Sq Ft Home
- 2-Story Property
- Open Floorplan
- Wet Bar
- Wired For Data
- Dry Bar
- Vaulted Ceiling
- Ceiling Fan
- Propane Fireplace
- Double Pane Windows
- Vinyl Clad Windows
- Mud Room
- Great Room with Fireplace
Kitchen
- Eat-In Kitchen
- Range with Range Hood
- Microwave
- Dishwasher
- Kitchen Island
- Granite Countertops
Flooring
- Carpet
- Laminate
- Vinyl
Bedrooms and Bathrooms
- 3 Bedrooms
- Linen Closet
- 2 Full Bathrooms
- Double Vanity
- Bathtub with Shower
Laundry
- Laundry Room
- Dryer
- Washer
Home Security
- Surveillance System
- Carbon Monoxide Detectors
- Fire and Smoke Detector
Schools
- Rosland Elementary School
- Lapine Middle School
- Lapine Sr High School
Utilities
- Forced Air Heating and Cooling System
- Heating System Uses Propane
- Heat Pump System
- Well
- Sand Filter Approved
Community Details
- Deschutes River Recreation Homesites Subdivision
- Property is near a preserve or public land
Listing and Financial Details
- Legal Lot and Block 7 / 72
- Assessor Parcel Number 126689
Map
Home Values in the Area
Average Home Value in this Area
Tax History
| Year | Tax Paid | Tax Assessment Tax Assessment Total Assessment is a certain percentage of the fair market value that is determined by local assessors to be the total taxable value of land and additions on the property. | Land | Improvement |
|---|---|---|---|---|
| 2024 | $5,755 | $324,080 | -- | -- |
| 2023 | $5,237 | $292,790 | $0 | $0 |
| 2022 | $3,660 | $49,670 | $0 | $0 |
| 2021 | $900 | $11,330 | $0 | $0 |
| 2020 | $177 | $11,330 | $0 | $0 |
| 2019 | $173 | $11,000 | $0 | $0 |
| 2018 | $168 | $10,680 | $0 | $0 |
| 2017 | $164 | $10,370 | $0 | $0 |
| 2016 | $157 | $10,070 | $0 | $0 |
| 2015 | $153 | $9,780 | $0 | $0 |
| 2014 | $149 | $9,500 | $0 | $0 |
Property History
| Date | Event | Price | Change | Sq Ft Price |
|---|---|---|---|---|
| 04/21/2025 04/21/25 | Price Changed | $699,000 | -6.7% | $380 / Sq Ft |
| 02/17/2025 02/17/25 | For Sale | $749,000 | 0.0% | $407 / Sq Ft |
| 02/14/2025 02/14/25 | Off Market | $749,000 | -- | -- |
| 08/14/2024 08/14/24 | Price Changed | $749,000 | -1.3% | $407 / Sq Ft |
| 06/14/2024 06/14/24 | For Sale | $759,000 | -- | $413 / Sq Ft |
Deed History
| Date | Type | Sale Price | Title Company |
|---|---|---|---|
| Bargain Sale Deed | -- | None Available | |
| Bargain Sale Deed | -- | Accommodation | |
| Interfamily Deed Transfer | -- | First Amer Title Ins Co Or | |
| Warranty Deed | $52,000 | First Amer Title Ins Co Or | |
| Warranty Deed | $45,000 | Western Title & Escrow Co |
About the Listing Agent

"Do you know what's happening in your neighborhood?" As one of the top performing realtors in Central Oregon I am confident I can provide you with all the information you need to buy or sell real estate in Sunriver, Bend, Redmond, Sisters, La Pine and the surrounding area. Please feel free to contact me with any questions you have. I look forward to serving you.
HOMES.COM MEMBER:
What truly sets Keith apart is his Homes.com membership. As one of the pioneering members of Homes.com in
Keith's Other Listings
Source: Central Oregon Association of REALTORS®
MLS Number: 220184556
APN: 126689
- 0 No Situs Unit 220196814
- 54680 Caribou Dr
- 16322 Big Buck Ln
- 16318 Big Buck Ln
- 16310 Big Buck Ln
- 16317 White Tail Ln
- 16304 Big Buck Ln
- 16333 Blacktail Ln
- 54615 Gray Squirrel Dr
- 16340 Mule Deer Ln
- 54641 Silver Fox Dr
- 56281 Mirror Rock Loop
- 16346 Lava Dr
- 54937 Forest Ln
- 54980 Peyton Place
- 54785 Pinewood Ave
- 16402 Beaver Dr
- 53830 6th St
- 16140 Sparks Dr
- 16545 Sprague Loop






