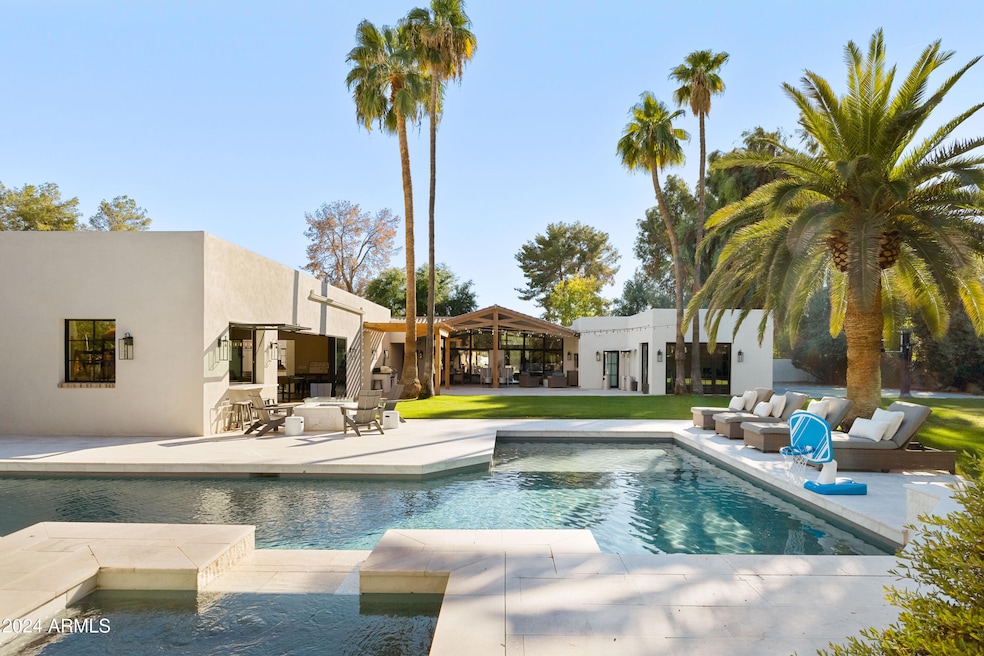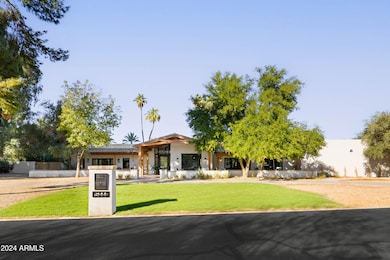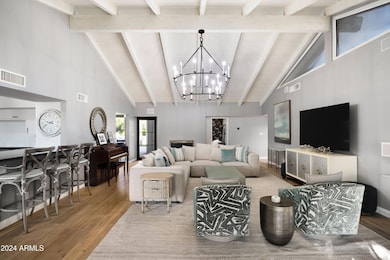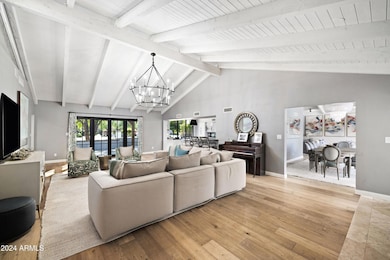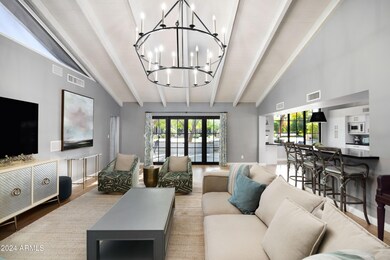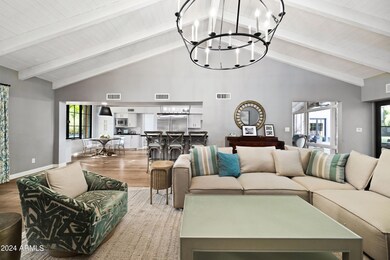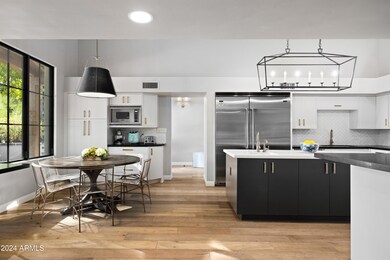
5444 E Sanna St Paradise Valley, AZ 85253
Paradise Valley NeighborhoodHighlights
- Guest House
- Heated Spa
- 1.02 Acre Lot
- Cherokee Elementary School Rated A
- RV Gated
- Vaulted Ceiling
About This Home
As of March 2025Nestled on an expansive 1-acre lot in beautiful Paradise Valley, this stunning residence is an entertainer's dream, with an array of luxurious amenities and a fabulous guest house. Designed for ultimate functionality, the 4,855 square foot main house, has a split floor plan with 4 en-suite bedrooms, an office, a playroom and a gym. Beautiful white oak flooring throughout and a clean design, make this home warm and timeless. The attached 2,296 square foot guest house, was recently remodeled, with a full chef's kitchen, living room, bedroom, bathroom, laundry and movie theater- perfect for hosting guests and entertaining! The backyard is built for nonstop entertainment with a large pool, spa, sport court, firepit, in ground trampoline and batting cage. Located in one of Paradise Valley's most coveted areas, this home is just minutes from top-rated schools, world-class golf courses, shopping, and fine dining. Don't miss out on a property that embodies the best of Arizona luxury living in a prime location!
Home Details
Home Type
- Single Family
Est. Annual Taxes
- $9,877
Year Built
- Built in 1974
Lot Details
- 1.02 Acre Lot
- Block Wall Fence
- Corner Lot
- Front and Back Yard Sprinklers
- Sprinklers on Timer
- Private Yard
- Grass Covered Lot
Parking
- 4 Open Parking Spaces
- 5 Car Garage
- Side or Rear Entrance to Parking
- Tandem Parking
- RV Gated
Home Design
- Wood Frame Construction
- Tile Roof
- Built-Up Roof
- Block Exterior
- Stucco
Interior Spaces
- 7,152 Sq Ft Home
- 1-Story Property
- Wet Bar
- Vaulted Ceiling
- Ceiling Fan
- Double Pane Windows
- Roller Shields
- Family Room with Fireplace
- Security System Owned
Kitchen
- Eat-In Kitchen
- Breakfast Bar
- Gas Cooktop
- Built-In Microwave
- Kitchen Island
Flooring
- Wood
- Tile
Bedrooms and Bathrooms
- 5 Bedrooms
- Primary Bathroom is a Full Bathroom
- 6.5 Bathrooms
- Dual Vanity Sinks in Primary Bathroom
- Bidet
- Hydromassage or Jetted Bathtub
- Bathtub With Separate Shower Stall
Pool
- Heated Spa
- Heated Pool
- Diving Board
Outdoor Features
- Fire Pit
- Outdoor Storage
- Built-In Barbecue
- Playground
Schools
- Cherokee Elementary School
- Cocopah Middle School
- Chaparral High School
Utilities
- Cooling Available
- Heating System Uses Natural Gas
- High Speed Internet
- Cable TV Available
Additional Features
- No Interior Steps
- Mechanical Fresh Air
- Guest House
Listing and Financial Details
- Tax Lot 14
- Assessor Parcel Number 168-35-015
Community Details
Overview
- No Home Owners Association
- Association fees include no fees
- Built by CUSTOM
- Doubletree Ranchos 2 Subdivision
Recreation
- Sport Court
- Bike Trail
Map
Home Values in the Area
Average Home Value in this Area
Property History
| Date | Event | Price | Change | Sq Ft Price |
|---|---|---|---|---|
| 03/12/2025 03/12/25 | Sold | $4,440,000 | -6.5% | $621 / Sq Ft |
| 02/06/2025 02/06/25 | Price Changed | $4,750,000 | -4.9% | $664 / Sq Ft |
| 01/03/2025 01/03/25 | Price Changed | $4,995,000 | -9.1% | $698 / Sq Ft |
| 11/11/2024 11/11/24 | For Sale | $5,495,000 | +233.0% | $768 / Sq Ft |
| 04/03/2020 04/03/20 | Sold | $1,650,000 | -17.5% | $231 / Sq Ft |
| 01/02/2020 01/02/20 | Pending | -- | -- | -- |
| 10/12/2019 10/12/19 | For Sale | $1,999,999 | -- | $280 / Sq Ft |
Tax History
| Year | Tax Paid | Tax Assessment Tax Assessment Total Assessment is a certain percentage of the fair market value that is determined by local assessors to be the total taxable value of land and additions on the property. | Land | Improvement |
|---|---|---|---|---|
| 2025 | $9,877 | $178,226 | -- | -- |
| 2024 | $9,733 | $169,739 | -- | -- |
| 2023 | $9,733 | $229,350 | $45,870 | $183,480 |
| 2022 | $9,312 | $175,630 | $35,120 | $140,510 |
| 2021 | $9,937 | $160,410 | $32,080 | $128,330 |
| 2020 | $9,870 | $158,010 | $31,600 | $126,410 |
| 2019 | $9,508 | $137,380 | $27,470 | $109,910 |
| 2018 | $9,133 | $140,810 | $28,160 | $112,650 |
| 2017 | $8,750 | $143,800 | $28,760 | $115,040 |
| 2016 | $8,554 | $139,970 | $27,990 | $111,980 |
| 2015 | $8,086 | $139,970 | $27,990 | $111,980 |
Mortgage History
| Date | Status | Loan Amount | Loan Type |
|---|---|---|---|
| Open | $2,500,000 | New Conventional | |
| Previous Owner | $582,000 | Credit Line Revolving | |
| Previous Owner | $1,484,835 | Adjustable Rate Mortgage/ARM | |
| Previous Owner | $650,000 | Credit Line Revolving |
Deed History
| Date | Type | Sale Price | Title Company |
|---|---|---|---|
| Warranty Deed | $4,440,000 | Wfg National Title Insurance C | |
| Special Warranty Deed | -- | None Listed On Document | |
| Warranty Deed | $1,650,000 | Equity Title | |
| Interfamily Deed Transfer | -- | Grand Canyon Title Agency In |
Similar Homes in Paradise Valley, AZ
Source: Arizona Regional Multiple Listing Service (ARMLS)
MLS Number: 6782647
APN: 168-35-015
- 5455 E Berneil Dr
- 9114 N 55th St
- 9547 N 55th St
- 9440 N 57th St
- 9790 N 56th St
- 5700 E Sanna St
- 9501 N 52nd St
- 5311 E Vía Los Caballos
- 9810 N 57th St
- 5827 E Sanna St
- 10015 N 55th St
- 9001 N Martingale Rd
- 5838 E Berneil Ln
- 5543 E Beryl Ave
- 10041 N 52nd Place
- 9900 N 52nd St
- 9901 N 51st Place
- 8817 N 58th Place
- 5033 E Turquoise Ave
- 10050 N 58th St
