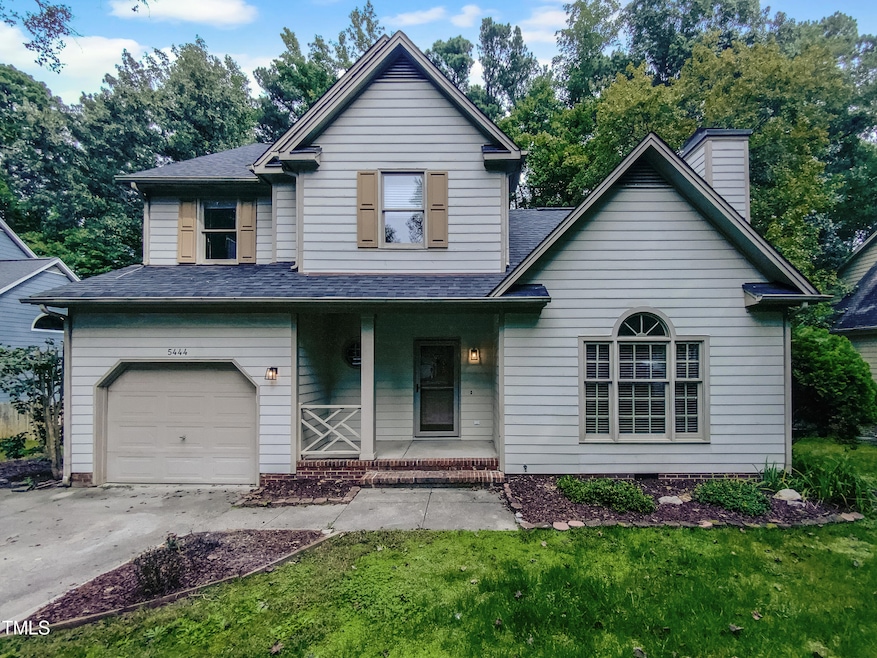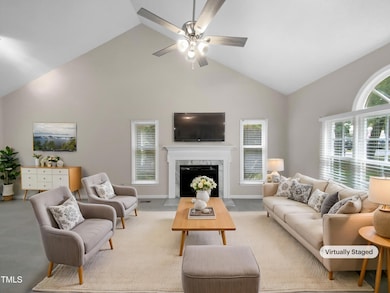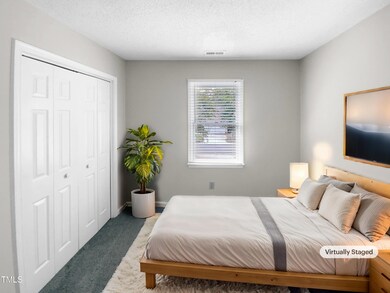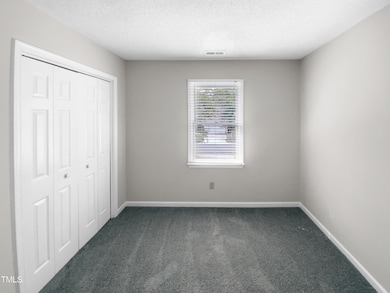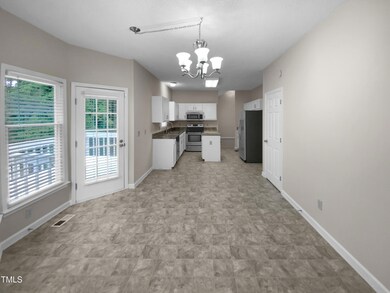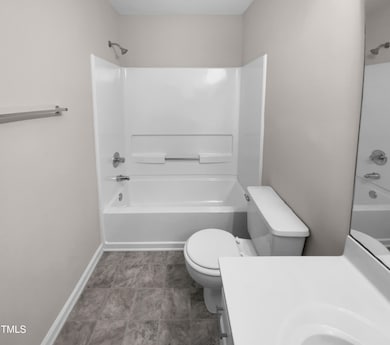
5444 Ingate Way Raleigh, NC 27613
Umstead NeighborhoodHighlights
- Clubhouse
- Deck
- Stainless Steel Appliances
- Sycamore Creek Elementary School Rated A
- Traditional Architecture
- Front Porch
About This Home
As of March 2025This spacious 2-story home offers the perfect blend of comfort and convenience, featuring 3 bedrooms, 2.5 baths, and a cozy fireplace, ideal for creating a warm and inviting atmosphere. The first floor boasts an open-concept living space with a modern kitchen equipped with stainless steel appliances, perfect for both everyday living and entertaining. Step outside to a large deck that overlooks a private backyard with beautiful, mature trees, providing a peaceful retreat for outdoor gatherings or quiet moments. Upstairs, all three bedrooms offer plush carpeting and ample closet space, while the primary suite includes its own private bath. Additional highlights include a one-car garage, a welcoming front porch for morning coffee, and a location in a quiet, well-kept neighborhood close to shopping centers, dining, and other amenities. This home is perfect for anyone seeking a blend of modern living with a tranquil setting.
Home Details
Home Type
- Single Family
Est. Annual Taxes
- $3,680
Year Built
- Built in 1990
Lot Details
- 8,712 Sq Ft Lot
- Few Trees
- Back and Front Yard
HOA Fees
- $27 Monthly HOA Fees
Parking
- 1 Car Attached Garage
- Front Facing Garage
- 1 Open Parking Space
Home Design
- Traditional Architecture
- Shingle Roof
- Vinyl Siding
Interior Spaces
- 1,731 Sq Ft Home
- 2-Story Property
- Ceiling Fan
- Living Room with Fireplace
- Pull Down Stairs to Attic
- Laundry closet
Kitchen
- Stainless Steel Appliances
- Kitchen Island
Flooring
- Carpet
- Tile
Bedrooms and Bathrooms
- 3 Bedrooms
- Walk-In Closet
Outdoor Features
- Deck
- Front Porch
Schools
- Sycamore Creek Elementary School
- Pine Hollow Middle School
- Leesville Road High School
Utilities
- Forced Air Heating and Cooling System
- Heating System Uses Natural Gas
Listing and Financial Details
- Assessor Parcel Number 0779.03-32-5254.000
Community Details
Overview
- $300 One-Time Secondary Association Fee
- Village Seven HOA Hammersmith Management Association, Phone Number (303) 980-7414
- Harrington Grove Subdivision
Amenities
- Clubhouse
Recreation
- Trails
Map
Home Values in the Area
Average Home Value in this Area
Property History
| Date | Event | Price | Change | Sq Ft Price |
|---|---|---|---|---|
| 03/19/2025 03/19/25 | Sold | $409,900 | -4.9% | $237 / Sq Ft |
| 02/06/2025 02/06/25 | Pending | -- | -- | -- |
| 11/21/2024 11/21/24 | Price Changed | $431,000 | -0.9% | $249 / Sq Ft |
| 10/17/2024 10/17/24 | Price Changed | $435,000 | -1.1% | $251 / Sq Ft |
| 10/08/2024 10/08/24 | For Sale | $440,000 | -- | $254 / Sq Ft |
Tax History
| Year | Tax Paid | Tax Assessment Tax Assessment Total Assessment is a certain percentage of the fair market value that is determined by local assessors to be the total taxable value of land and additions on the property. | Land | Improvement |
|---|---|---|---|---|
| 2024 | $3,681 | $421,521 | $150,000 | $271,521 |
| 2023 | $2,978 | $271,362 | $85,000 | $186,362 |
| 2022 | $2,768 | $271,362 | $85,000 | $186,362 |
| 2021 | $2,660 | $271,362 | $85,000 | $186,362 |
| 2020 | $2,612 | $271,362 | $85,000 | $186,362 |
| 2019 | $2,687 | $230,123 | $85,000 | $145,123 |
| 2018 | $2,534 | $230,123 | $85,000 | $145,123 |
| 2017 | $2,414 | $230,123 | $85,000 | $145,123 |
| 2016 | $2,364 | $230,123 | $85,000 | $145,123 |
| 2015 | $2,191 | $209,667 | $66,000 | $143,667 |
| 2014 | $2,079 | $209,667 | $66,000 | $143,667 |
Mortgage History
| Date | Status | Loan Amount | Loan Type |
|---|---|---|---|
| Open | $204,950 | New Conventional | |
| Closed | $204,950 | New Conventional | |
| Previous Owner | $224,852 | FHA | |
| Previous Owner | $179,000 | New Conventional | |
| Previous Owner | $184,900 | Unknown | |
| Previous Owner | $184,000 | Unknown | |
| Previous Owner | $81,000 | Unknown | |
| Previous Owner | $88,000 | Credit Line Revolving | |
| Previous Owner | $102,000 | Unknown | |
| Previous Owner | $50,000 | Credit Line Revolving | |
| Previous Owner | $32,000 | Credit Line Revolving |
Deed History
| Date | Type | Sale Price | Title Company |
|---|---|---|---|
| Warranty Deed | $410,000 | Os National Llc | |
| Warranty Deed | $410,000 | Os National Llc | |
| Warranty Deed | $384,500 | Os National Title | |
| Warranty Deed | $229,000 | None Available | |
| Warranty Deed | $161,500 | -- |
Similar Homes in Raleigh, NC
Source: Doorify MLS
MLS Number: 10057149
APN: 0779.03-32-5254-000
- 12013 N Exeter Way
- 5612 Crossfield Dr
- 11821 Fairlie Place
- 5915 Eaglesfield Dr
- 5924 Eaglesfield Dr
- 5609 Severn Grove Dr
- 12309 Aberdeen Chase Way
- 12408 Angel Vale Place
- 12409 Angel Vale Place
- 5513 Edgebury Rd
- 5212 Huntley Overlook Dr
- 12325 Inglehurst Dr
- 10157 Darling St
- 12433 N Exeter Way
- 12420 Tetons Ct
- 10121 2nd Star Ct
- 10119 2nd Star Ct
- 11113 N Radner Way
- 5040 Dawn Piper Dr
- 7403 Leesville Rd
