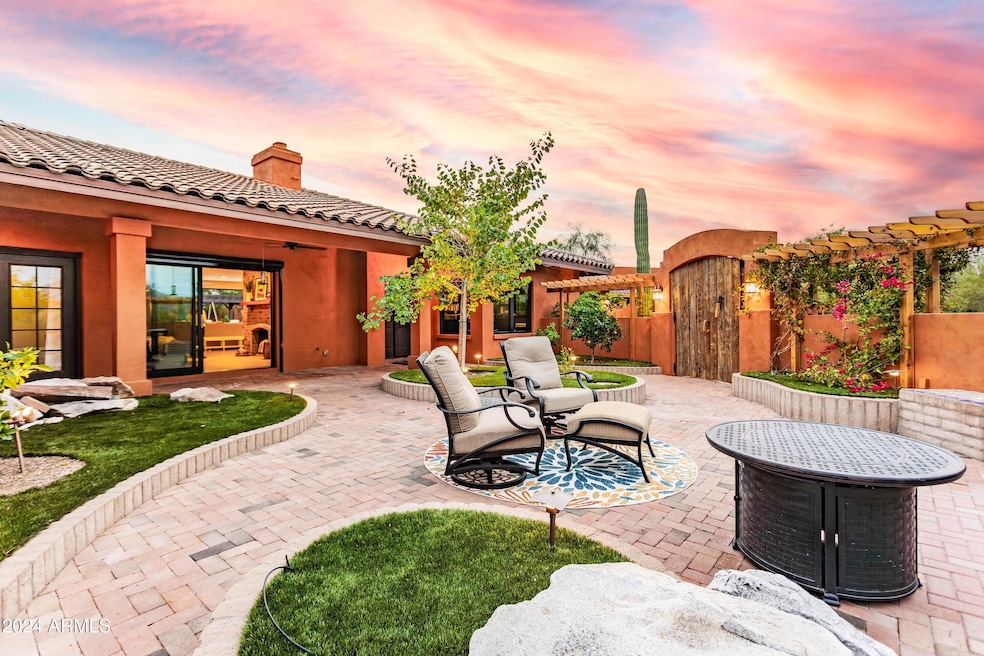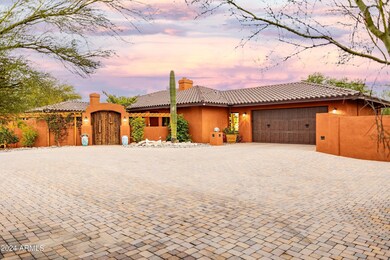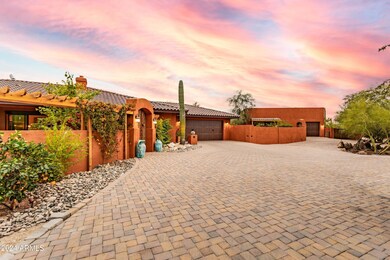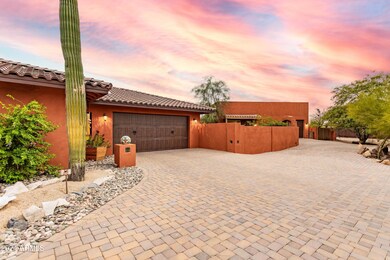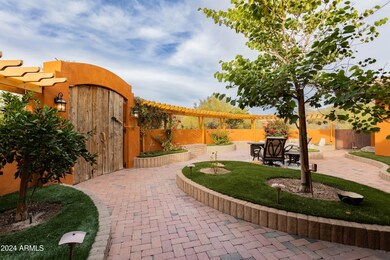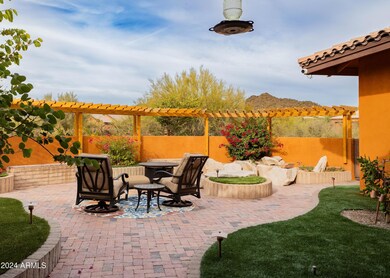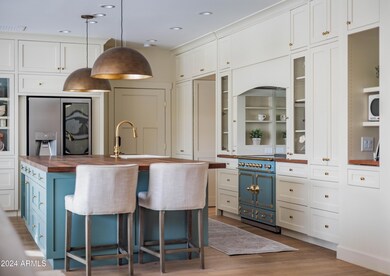
5445 E New River Rd Cave Creek, AZ 85331
Highlights
- Heated Spa
- RV Hookup
- Mountain View
- Black Mountain Elementary School Rated A-
- Solar Power System
- Fireplace in Primary Bedroom
About This Home
As of January 2025Nestled on a spacious 1.1-acre lot with no HOA in the heart of Cave Creek, this home is the perfect blend of modern luxury and serene desert living. The great room features large sliding doors that open up to the backyard, allowing for true indoor-outdoor living. The chef's kitchen boasts new custom cabinets, an oversized island with solid wood countertop, a La Cornue range, and butler's pantry. The backyard oasis was designed for relaxation and entertainment. Embrace the mountain views while enjoying a solar heated pool, spa and pergola with a swing. The lush low maintenance landscape, premium turf, and sports court are a must-see! The versatile separate 1200 sf workshop/studio space has owned solar and offers endless possibilities for your toys, hobbies, & guests.
Last Agent to Sell the Property
Blocks Brokerage LLC Brokerage Phone: 480 628 4099 License #SA683914000
Home Details
Home Type
- Single Family
Est. Annual Taxes
- $1,879
Year Built
- Built in 1989
Lot Details
- 1.11 Acre Lot
- Desert faces the front of the property
- Wood Fence
- Block Wall Fence
- Artificial Turf
- Front and Back Yard Sprinklers
- Sprinklers on Timer
- Private Yard
Parking
- 4 Car Direct Access Garage
- Heated Garage
- Garage Door Opener
- Circular Driveway
- RV Hookup
Home Design
- Room Addition Constructed in 2021
- Tile Roof
- Foam Roof
- Stucco
Interior Spaces
- 3,138 Sq Ft Home
- 1-Story Property
- Ceiling Fan
- Double Pane Windows
- Vinyl Clad Windows
- Mechanical Sun Shade
- Solar Screens
- Family Room with Fireplace
- 3 Fireplaces
- Living Room with Fireplace
- Wood Flooring
- Mountain Views
- Security System Owned
Kitchen
- Kitchen Updated in 2024
- Eat-In Kitchen
- Breakfast Bar
- Kitchen Island
Bedrooms and Bathrooms
- 4 Bedrooms
- Fireplace in Primary Bedroom
- Bathroom Updated in 2023
- Primary Bathroom is a Full Bathroom
- 3.5 Bathrooms
- Dual Vanity Sinks in Primary Bathroom
- Bidet
- Hydromassage or Jetted Bathtub
- Bathtub With Separate Shower Stall
- Solar Tube
Eco-Friendly Details
- Solar Power System
Pool
- Pool Updated in 2024
- Heated Spa
- Private Pool
- Fence Around Pool
- Solar Heated Pool
- Pool Pump
Outdoor Features
- Gazebo
- Outdoor Storage
Utilities
- Cooling System Updated in 2021
- Refrigerated Cooling System
- Heating Available
- Septic Tank
- High Speed Internet
- Cable TV Available
Listing and Financial Details
- Tax Lot 1
- Assessor Parcel Number 211-47-122-D
Community Details
Overview
- No Home Owners Association
- Association fees include no fees
- Built by Custom
Recreation
- Pickleball Courts
- Sport Court
Map
Home Values in the Area
Average Home Value in this Area
Property History
| Date | Event | Price | Change | Sq Ft Price |
|---|---|---|---|---|
| 01/23/2025 01/23/25 | Sold | $1,875,000 | -2.7% | $598 / Sq Ft |
| 12/06/2024 12/06/24 | Pending | -- | -- | -- |
| 12/03/2024 12/03/24 | For Sale | $1,927,000 | +148.6% | $614 / Sq Ft |
| 09/14/2018 09/14/18 | Sold | $775,000 | -3.1% | $256 / Sq Ft |
| 05/22/2018 05/22/18 | Price Changed | $800,000 | -3.0% | $264 / Sq Ft |
| 05/18/2018 05/18/18 | For Sale | $825,000 | +22.2% | $272 / Sq Ft |
| 07/28/2014 07/28/14 | Sold | $675,000 | 0.0% | $217 / Sq Ft |
| 06/15/2014 06/15/14 | Pending | -- | -- | -- |
| 05/08/2014 05/08/14 | For Sale | $675,000 | +71.4% | $217 / Sq Ft |
| 10/25/2013 10/25/13 | Sold | $393,750 | -10.5% | $148 / Sq Ft |
| 10/05/2013 10/05/13 | Pending | -- | -- | -- |
| 09/11/2013 09/11/13 | For Sale | $440,000 | -- | $165 / Sq Ft |
Tax History
| Year | Tax Paid | Tax Assessment Tax Assessment Total Assessment is a certain percentage of the fair market value that is determined by local assessors to be the total taxable value of land and additions on the property. | Land | Improvement |
|---|---|---|---|---|
| 2025 | $1,879 | $49,693 | -- | -- |
| 2024 | $1,798 | $47,327 | -- | -- |
| 2023 | $1,798 | $73,730 | $14,740 | $58,990 |
| 2022 | $1,762 | $60,630 | $12,120 | $48,510 |
| 2021 | $1,977 | $56,850 | $11,370 | $45,480 |
| 2020 | $1,949 | $48,060 | $9,610 | $38,450 |
| 2019 | $1,890 | $46,670 | $9,330 | $37,340 |
| 2018 | $1,819 | $45,260 | $9,050 | $36,210 |
| 2017 | $1,754 | $43,970 | $8,790 | $35,180 |
| 2016 | $1,744 | $42,710 | $8,540 | $34,170 |
| 2015 | $1,793 | $36,650 | $7,330 | $29,320 |
Mortgage History
| Date | Status | Loan Amount | Loan Type |
|---|---|---|---|
| Previous Owner | $100,000 | Stand Alone Second | |
| Previous Owner | $596,000 | New Conventional | |
| Previous Owner | $190,400 | Credit Line Revolving | |
| Previous Owner | $417,000 | New Conventional | |
| Previous Owner | $150,000 | Credit Line Revolving | |
| Previous Owner | $645,000 | Stand Alone Refi Refinance Of Original Loan | |
| Previous Owner | $510,000 | Fannie Mae Freddie Mac | |
| Previous Owner | $150,000 | Credit Line Revolving | |
| Previous Owner | $55,000 | Credit Line Revolving | |
| Previous Owner | $245,000 | Unknown | |
| Previous Owner | $237,500 | New Conventional | |
| Previous Owner | $205,500 | No Value Available | |
| Previous Owner | $216,000 | New Conventional |
Deed History
| Date | Type | Sale Price | Title Company |
|---|---|---|---|
| Warranty Deed | $1,875,000 | American Title Service Agency | |
| Warranty Deed | $775,000 | Driggs Title Agency Inc | |
| Warranty Deed | $675,000 | Grand Canyon Title Agency In | |
| Cash Sale Deed | $393,750 | Title365 | |
| Trustee Deed | $669,563 | None Available | |
| Interfamily Deed Transfer | -- | None Available | |
| Interfamily Deed Transfer | -- | First American Title Ins Co | |
| Special Warranty Deed | -- | -- | |
| Warranty Deed | $250,000 | Security Title Agency | |
| Cash Sale Deed | $300,000 | First American Title | |
| Interfamily Deed Transfer | -- | Ati Title Agency | |
| Interfamily Deed Transfer | -- | -- | |
| Warranty Deed | $240,000 | United Title Agency |
Similar Homes in the area
Source: Arizona Regional Multiple Listing Service (ARMLS)
MLS Number: 6789517
APN: 211-47-122D
- 5423 E New River Rd
- 54XX E El Sendero Dr
- 35530 N Canyon Crossings Dr
- 5428 E El Sendero Dr
- 5681 E Canyon Ridge Dr N
- 35340 N 52nd Place
- 0 E Sentinel Rock Rd Unit 6669811
- 33505 N 55th St
- 33501 N 55th St
- 36004 N Prickley Pear Rd
- 35045 N 52nd Place
- 35140 N 52nd Place
- 5650 E Villa Cassandra Way
- 34801 N 53rd St Unit 10
- 5830 E Restin Rd
- 35411 N 50th St
- 5100 E Cloud Rd
- 35000 N 51st St
- 5878 E Chuparosa Place Unit 70
- 36039 N 58th St
