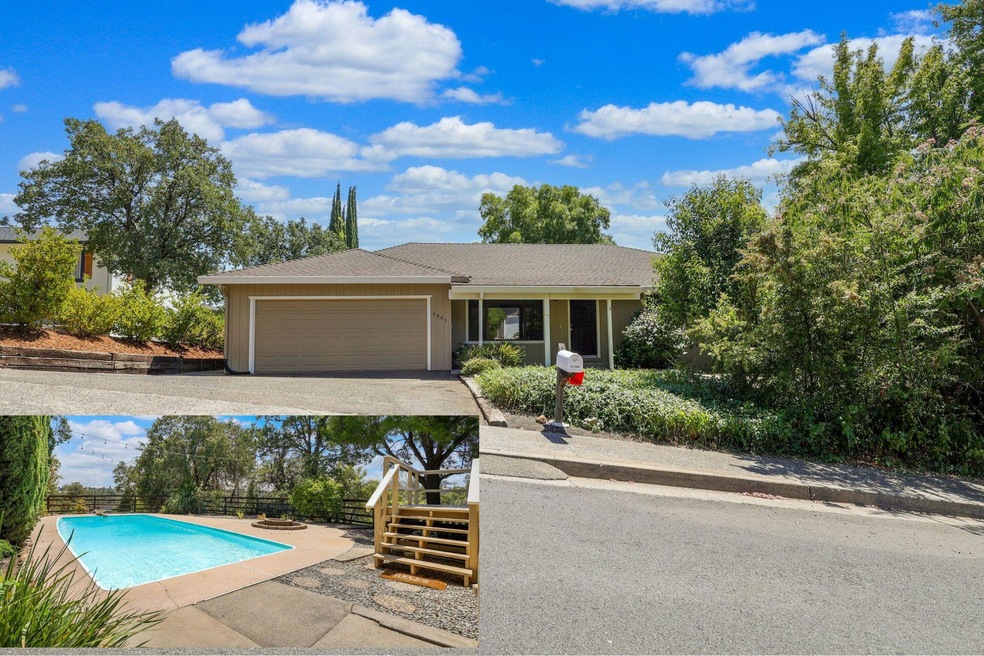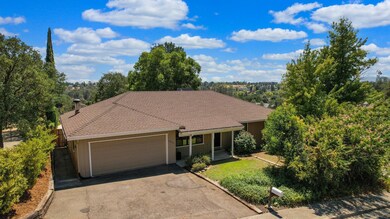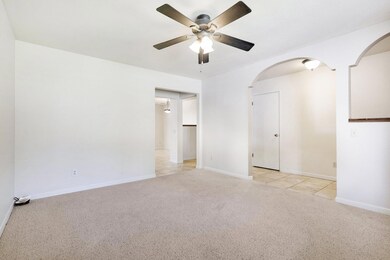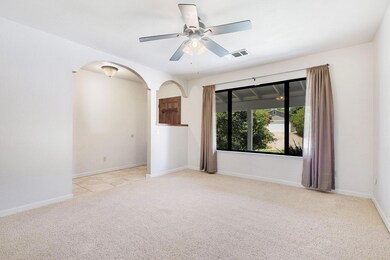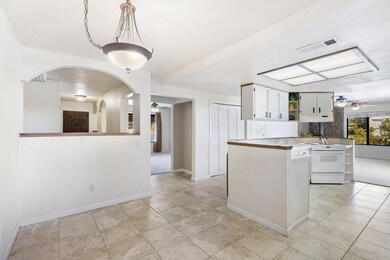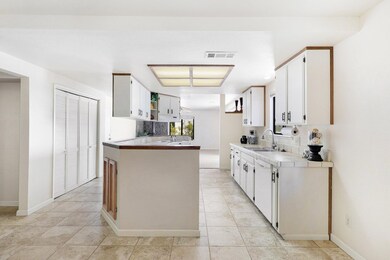
5445 Valleyridge Dr Redding, CA 96003
Twinview NeighborhoodHighlights
- City View
- Wood Burning Stove
- No HOA
- Deck
- Contemporary Architecture
- Fireplace
About This Home
As of October 2024Enjoy viewing the fireworks from your own back deck, swim in your sparkling POOL and roast hotdogs in the fire pit. Home sits on .28 fenced acres and conveniently located just minutes from Hwy 5. Inside a bright open floor plan with a Tuscany feel, extensive tile and archways. Several rooms take advantage of the views. Forced heat and air plus a very efficient wood stove to keep you cozy and the bills down. A whole house fan that can exchange fresh cool air on the hot summer days. Indoor laundry, automatic watering system. Many upgrades include AC/heat unit, roof, hot water heater, pool filter and storage shed. This beautiful home is clean and well maintained.
Home Details
Home Type
- Single Family
Est. Annual Taxes
- $3,234
Year Built
- Built in 1978
Lot Details
- 0.28 Acre Lot
- Sprinkler System
Property Views
- City
- Mountain
Home Design
- Contemporary Architecture
- Raised Foundation
- Composition Roof
- Wood Siding
Interior Spaces
- 1,600 Sq Ft Home
- 1-Story Property
- Fireplace
- Wood Burning Stove
- Tile Countertops
- Washer and Dryer Hookup
Bedrooms and Bathrooms
- 3 Bedrooms
- 2 Full Bathrooms
Outdoor Features
- Deck
Utilities
- Whole House Fan
- Forced Air Heating and Cooling System
- 220 Volts
Community Details
- No Home Owners Association
Listing and Financial Details
- Assessor Parcel Number 116-120-004-000
Map
Home Values in the Area
Average Home Value in this Area
Property History
| Date | Event | Price | Change | Sq Ft Price |
|---|---|---|---|---|
| 10/17/2024 10/17/24 | Sold | $375,444 | -0.9% | $235 / Sq Ft |
| 09/12/2024 09/12/24 | Price Changed | $379,000 | -2.6% | $237 / Sq Ft |
| 09/02/2024 09/02/24 | Pending | -- | -- | -- |
| 08/16/2024 08/16/24 | Price Changed | $389,000 | -2.5% | $243 / Sq Ft |
| 07/26/2024 07/26/24 | Price Changed | $399,000 | -0.2% | $249 / Sq Ft |
| 07/12/2024 07/12/24 | For Sale | $399,900 | -- | $250 / Sq Ft |
Tax History
| Year | Tax Paid | Tax Assessment Tax Assessment Total Assessment is a certain percentage of the fair market value that is determined by local assessors to be the total taxable value of land and additions on the property. | Land | Improvement |
|---|---|---|---|---|
| 2024 | $3,234 | $300,096 | $113,874 | $186,222 |
| 2023 | $3,234 | $294,213 | $111,642 | $182,571 |
| 2022 | $3,148 | $288,445 | $109,453 | $178,992 |
| 2021 | $3,107 | $282,790 | $107,307 | $175,483 |
| 2020 | $2,768 | $250,000 | $50,000 | $200,000 |
| 2019 | $2,682 | $245,000 | $50,000 | $195,000 |
| 2018 | $2,349 | $210,000 | $50,000 | $160,000 |
| 2017 | $2,246 | $200,000 | $45,000 | $155,000 |
| 2016 | $1,974 | $180,000 | $40,000 | $140,000 |
| 2015 | $1,747 | $159,000 | $35,000 | $124,000 |
| 2014 | $1,694 | $150,000 | $30,000 | $120,000 |
Mortgage History
| Date | Status | Loan Amount | Loan Type |
|---|---|---|---|
| Open | $368,643 | FHA |
Deed History
| Date | Type | Sale Price | Title Company |
|---|---|---|---|
| Grant Deed | -- | Placer Title | |
| Grant Deed | $375,500 | Placer Title | |
| Grant Deed | $224,000 | Fidelity Natl Title Co Of Ca | |
| Trustee Deed | $49,062 | Fidelity National Title |
Similar Homes in Redding, CA
Source: Shasta Association of REALTORS®
MLS Number: 24-3035
APN: 116-120-004-000
- 718 Ridge Rd
- 7832 Terra Linda Way
- 5598 Terra Linda Way
- 4998 Terra Linda Way
- 11050 Campers Ct
- 481 Twin View Blvd
- 493 Bitterroot Dr
- 366 Lime Ct Sp#36
- 461 Bitterroot Dr
- 11037 Erickson Way Unit 15
- 475 Red Cedar Dr
- 467 Red Cedar Dr
- 4823 Pecan Dr Unit 55
- 4865 Hardwood Blvd Unit 118
- 5976 Sierra Dr
- 5825 Diamond Ridge Dr
- 451 Balsawood Dr
- 445 Balsawood Dr
- 284 Woodhill Dr
- 401 Brushwood Dr
