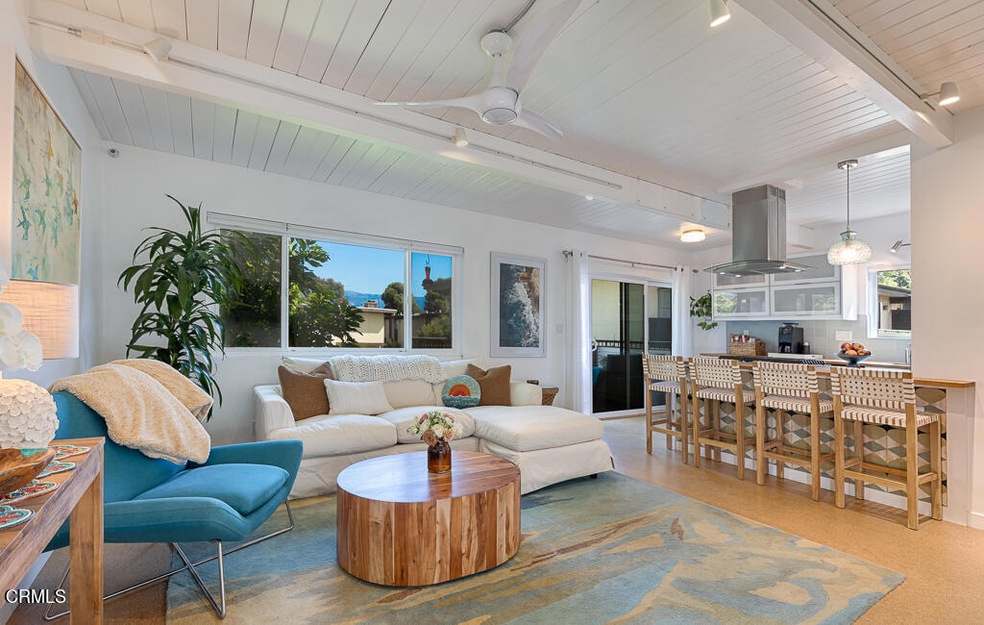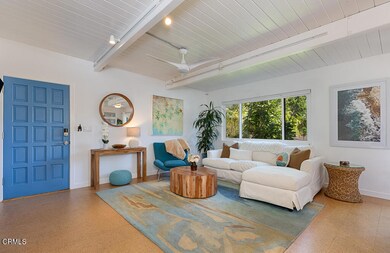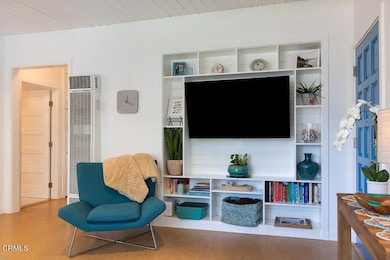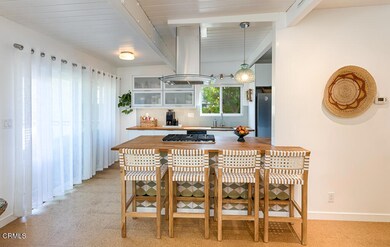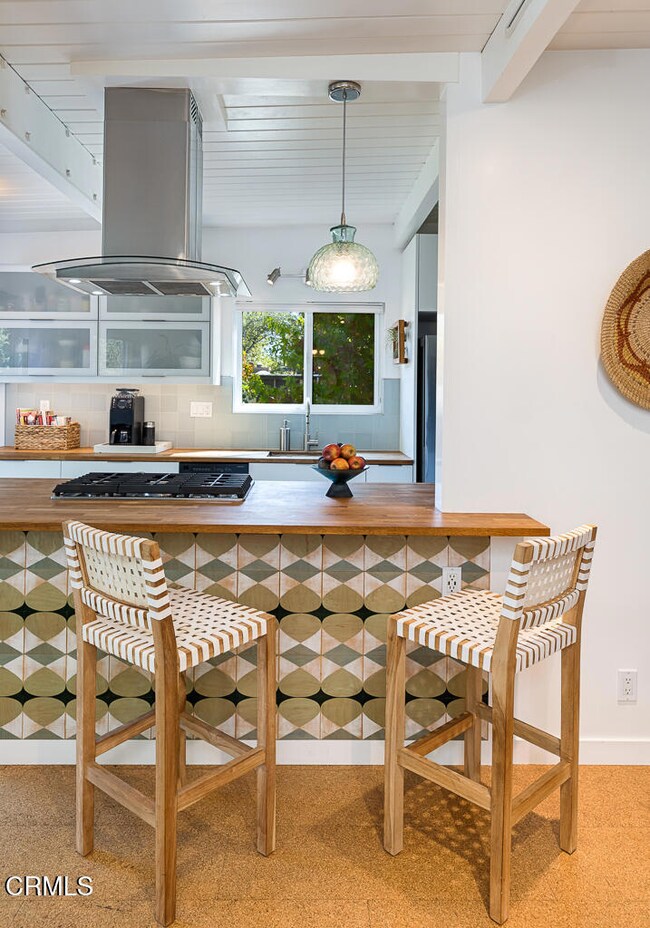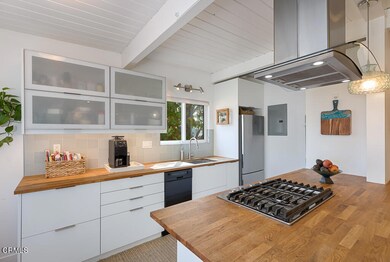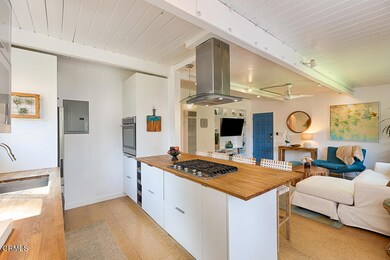
5446 8th St Unit 33 Carpinteria, CA 93013
Old Town Carpinteria NeighborhoodHighlights
- Private Pool
- View of Trees or Woods
- Open Floorplan
- No Units Above
- Updated Kitchen
- Contemporary Architecture
About This Home
As of November 2024Live by the beach! Welcome to this sunny and bright upper level 2 bedroom/1 bath Creekwind Development Condominium within close proximity to the great little seaside town of Carpinteria with superb restaurants, shopping, and beautiful beaches. This well-appointed unit with no common walls offers an open floor plan with stylish cork flooring, shiplap accent walls and ceilings, modern kitchen with butcherblock countertops, contemporary cabinetry, and chic fixtures. Light-filled rooms with storage closets, spacious modern bath, dual paned windows, and an in-unit stackable laundry. Enjoy the morning sun on the mountain view balcony and enjoy easy access to the pool and spa. Quietly located adjacent to Concha Loma and Carpinteria Creek footbridge, local pool, and pickleball courts. One-car carport and one off-street parking (with permit).
Last Buyer's Agent
Non Member
Property Details
Home Type
- Condominium
Year Built
- Built in 1961 | Remodeled
Lot Details
- No Units Above
- End Unit
- Landscaped
- No Sprinklers
- Lawn
- Density is 31-35 Units/Acre
HOA Fees
- $499 Monthly HOA Fees
Property Views
- Woods
- Mountain
Home Design
- Contemporary Architecture
- Turnkey
- Slab Foundation
- Composition Roof
- Stucco
Interior Spaces
- 787 Sq Ft Home
- 2-Story Property
- Open Floorplan
- Ceiling Fan
- Double Pane Windows
- Tile Flooring
Kitchen
- Updated Kitchen
- Breakfast Bar
- Built-In Range
- Range Hood
- Dishwasher
- Built-In Trash or Recycling Cabinet
Bedrooms and Bathrooms
- 2 Bedrooms
- Remodeled Bathroom
- 1 Full Bathroom
- Dual Sinks
- Bathtub with Shower
Laundry
- Laundry Room
- Dryer
- Washer
Parking
- 1 Open Parking Space
- 1 Parking Space
- Detached Carport Space
- Parking Available
- Paved Parking
Pool
- Private Pool
- Spa
Outdoor Features
- Balcony
- Open Patio
- Exterior Lighting
Location
- Property is near a park
Utilities
- Wall Furnace
- Natural Gas Connected
Listing and Financial Details
- Tax Tract Number 16
- Assessor Parcel Number 003810033
- Seller Considering Concessions
Community Details
Overview
- Master Insurance
- Creekwind Development Association, Phone Number (805) 569-1121
- Maintained Community
Recreation
- Community Pool
- Community Spa
- Park
- Bike Trail
Security
- Resident Manager or Management On Site
Map
Home Values in the Area
Average Home Value in this Area
Property History
| Date | Event | Price | Change | Sq Ft Price |
|---|---|---|---|---|
| 11/13/2024 11/13/24 | Sold | $795,000 | 0.0% | $1,010 / Sq Ft |
| 10/21/2024 10/21/24 | Pending | -- | -- | -- |
| 10/15/2024 10/15/24 | For Sale | $795,000 | -- | $1,010 / Sq Ft |
Similar Homes in Carpinteria, CA
Source: Ventura County Regional Data Share
MLS Number: V1-26241
- 5455 8th St Unit 50
- 5533 Callejon Ave
- 780 Calle Rey Mar
- 5538 Canalino Dr
- 683 Maple Ave
- 5700 Via Real Unit 64
- 5700 Via Real Unit 103
- 5700 Via Real Unit 41
- 5750 Via Real Unit 204
- 5750 Via Real Unit 231
- 4932 Sawyer Ave
- 231 Linden Ave Unit 17
- 4980 Sandyland Rd Unit 104
- 220 Elm Ave Unit 10
- 4902 Sandyland Rd Unit 244
- 4902 Sandyland Rd Unit 246
- 4765 Dorrance Way
- 1492 Andrea St
- 1405 Limu Dr
- 1370 Sterling Ave
