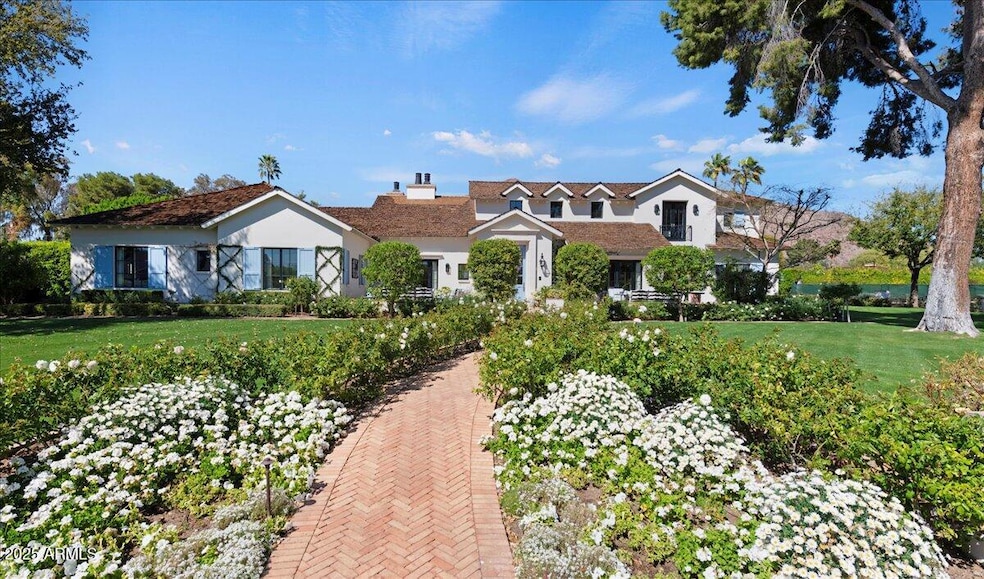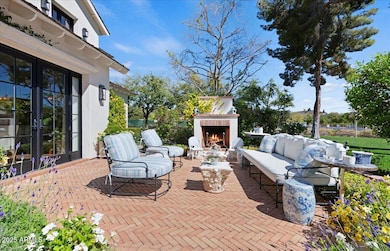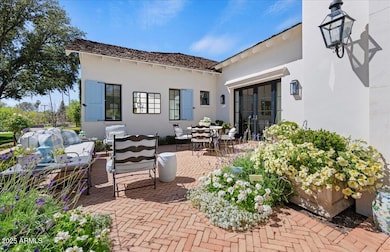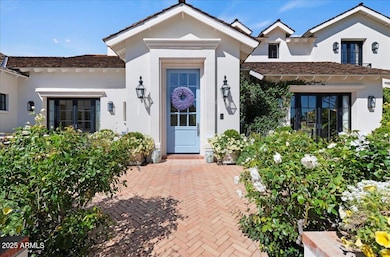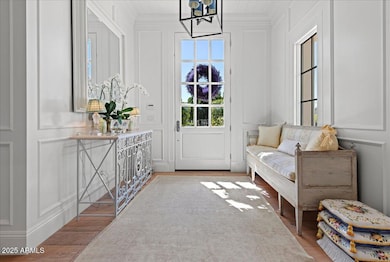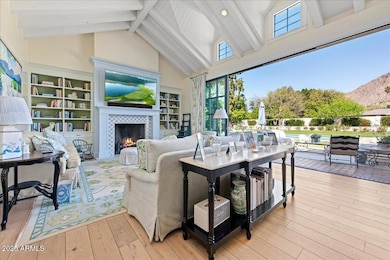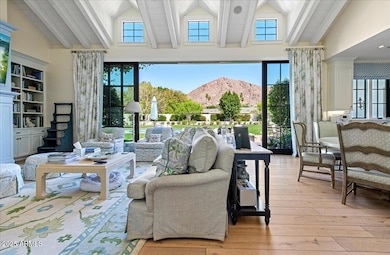
5446 E Exeter Blvd Phoenix, AZ 85018
Camelback East Village NeighborhoodEstimated payment $60,358/month
Highlights
- Heated Spa
- 0.78 Acre Lot
- Fireplace in Primary Bedroom
- Hopi Elementary School Rated A
- Mountain View
- Wood Flooring
About This Home
This exquisite estate is one most can only dream of owning. The timeless design is rich with character and offers a beautiful mix of traditional and fresh elements. The grandeur couples with comfort creating spaces that are as easy to envision quaint family celebrations as to imagine large scale social events. The top-of-the-line chef's kitchen is equipped with a huge island, farmhouse sink, Wolf and Subzero appliances and a butler's pantry with more room for storage and prep. The impressive formal and informal living spaces both have fireplaces, while retractable doors stretch across the entire great room seamlessly blending indoor and outdoor living, and the formal and informal dining rooms offer both elegance and warmth. In addition, there's a full restaurant style bar with temperature controlled wine storage ensuring you'll be stocked and ready for entertaining at a moment's notice. All the bedrooms are beautiful, and the primary suite is magnificent featuring a spacious seating area in front of a lovely fireplace, a spa like bath, its own washer and dryer in the huge closet, and mountain views from the veranda that are simply breathtaking. The private office will make working from home the preference and you can grab a workout before in the home gym. The meticulous grounds rival the beauty of the home featuring multiple patios, meandering walkways, a gorgeous pool, spa, built-in barbecue and a pickle ball court. Sitting on arguably the best stretch of Exeter Blvd with glorious mountain views, and surrounded by multi-million-dollar estates, this impeccable residence offers an unparalleled lifestyle and unique pride of ownership!
Home Details
Home Type
- Single Family
Est. Annual Taxes
- $21,374
Year Built
- Built in 2013
Lot Details
- 0.78 Acre Lot
- Block Wall Fence
- Corner Lot
- Front and Back Yard Sprinklers
- Grass Covered Lot
Parking
- 3 Car Garage
Home Design
- Home to be built
- Designed by Blochberger Design Architects
- Wood Frame Construction
- Stucco
Interior Spaces
- 7,455 Sq Ft Home
- 1-Story Property
- Living Room with Fireplace
- 3 Fireplaces
- Mountain Views
- Kitchen Island
Flooring
- Wood
- Tile
Bedrooms and Bathrooms
- 5 Bedrooms
- Fireplace in Primary Bedroom
- Primary Bathroom is a Full Bathroom
- 7 Bathrooms
- Dual Vanity Sinks in Primary Bathroom
- Bathtub With Separate Shower Stall
Home Security
- Security System Owned
- Smart Home
Pool
- Heated Spa
- Heated Pool
Outdoor Features
- Outdoor Fireplace
- Built-In Barbecue
Schools
- Hopi Elementary School
- Ingleside Middle School
- Arcadia High School
Utilities
- Cooling Available
- Heating System Uses Natural Gas
- Cable TV Available
Listing and Financial Details
- Tax Lot 36
- Assessor Parcel Number 172-32-035
Community Details
Overview
- No Home Owners Association
- Association fees include no fees
- Built by Sage Luxury Homes
- Del Ray Estates 16 Subdivision
Recreation
- Pickleball Courts
Map
Home Values in the Area
Average Home Value in this Area
Tax History
| Year | Tax Paid | Tax Assessment Tax Assessment Total Assessment is a certain percentage of the fair market value that is determined by local assessors to be the total taxable value of land and additions on the property. | Land | Improvement |
|---|---|---|---|---|
| 2025 | $21,374 | $279,582 | -- | -- |
| 2024 | $20,933 | $266,268 | -- | -- |
| 2023 | $20,933 | $341,050 | $68,210 | $272,840 |
| 2022 | $20,052 | $267,270 | $53,450 | $213,820 |
| 2021 | $20,805 | $270,100 | $54,020 | $216,080 |
| 2020 | $20,489 | $244,480 | $48,890 | $195,590 |
| 2019 | $19,699 | $237,210 | $47,440 | $189,770 |
| 2018 | $18,920 | $213,080 | $42,610 | $170,470 |
| 2017 | $18,154 | $214,350 | $42,870 | $171,480 |
| 2016 | $17,671 | $198,610 | $39,720 | $158,890 |
| 2015 | $16,149 | $190,860 | $38,170 | $152,690 |
Property History
| Date | Event | Price | Change | Sq Ft Price |
|---|---|---|---|---|
| 03/23/2025 03/23/25 | For Sale | $10,495,000 | +216.1% | $1,408 / Sq Ft |
| 10/02/2013 10/02/13 | Sold | $3,320,000 | -5.0% | $453 / Sq Ft |
| 06/30/2013 06/30/13 | Pending | -- | -- | -- |
| 06/30/2013 06/30/13 | For Sale | $3,495,000 | +249.5% | $477 / Sq Ft |
| 04/03/2012 04/03/12 | Sold | $1,000,000 | -9.1% | $221 / Sq Ft |
| 02/20/2012 02/20/12 | Pending | -- | -- | -- |
| 01/09/2012 01/09/12 | For Sale | $1,100,000 | -- | $243 / Sq Ft |
Deed History
| Date | Type | Sale Price | Title Company |
|---|---|---|---|
| Interfamily Deed Transfer | -- | Servicelink | |
| Interfamily Deed Transfer | -- | None Available | |
| Warranty Deed | $3,320,000 | Magnus Title Agency | |
| Interfamily Deed Transfer | -- | Accommodation | |
| Interfamily Deed Transfer | -- | Magnus Title Agency | |
| Warranty Deed | $1,000,000 | Greyston Title Agency | |
| Interfamily Deed Transfer | -- | Guaranty Title Agency | |
| Interfamily Deed Transfer | -- | Guaranty Title Agency | |
| Interfamily Deed Transfer | -- | Guaranty Title Agency |
Mortgage History
| Date | Status | Loan Amount | Loan Type |
|---|---|---|---|
| Open | $2,000,000 | Credit Line Revolving | |
| Closed | $2,000,000 | New Conventional | |
| Closed | $2,000,000 | Adjustable Rate Mortgage/ARM | |
| Closed | $1,000,000 | Adjustable Rate Mortgage/ARM | |
| Closed | $1,300,000 | Credit Line Revolving | |
| Closed | $1,000,000 | New Conventional | |
| Previous Owner | $550,000 | Stand Alone Refi Refinance Of Original Loan | |
| Previous Owner | $650,000 | Purchase Money Mortgage | |
| Previous Owner | $125,000 | Credit Line Revolving | |
| Previous Owner | $605,000 | Purchase Money Mortgage |
Similar Homes in the area
Source: Arizona Regional Multiple Listing Service (ARMLS)
MLS Number: 6832113
APN: 172-32-035
- 5335 E Exeter Blvd Unit 45
- 5335 E Exeter Blvd
- 5314 E Calle Del Norte
- 5350 E Calle Del Medio
- 4450 N 54th St
- 4122 N 56th St
- 5601 E Monterosa St
- 5301 E Calle Del Norte --
- 4030 N 54th Place
- 5431 E Lafayette Blvd
- 4450 N 53rd St Unit 5
- 4109 N 57th St
- 5710 E Camelback Rd
- 5144 E Calle Del Medio
- 3807 N 55th Place
- 3616 N 54th Place
- 5819 E Calle Del Media --
- 4111 N 52nd St
- 5814 E Camelback Rd
- 5430 E Calle Redonda
