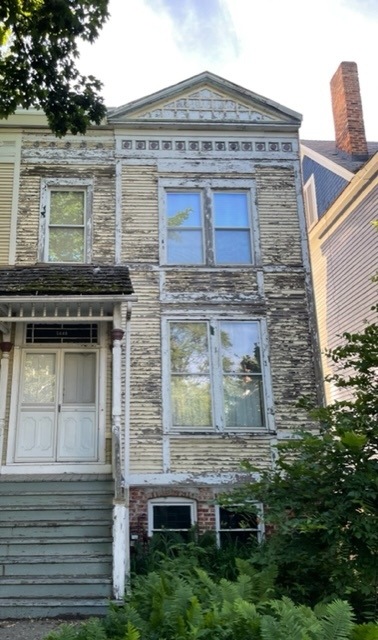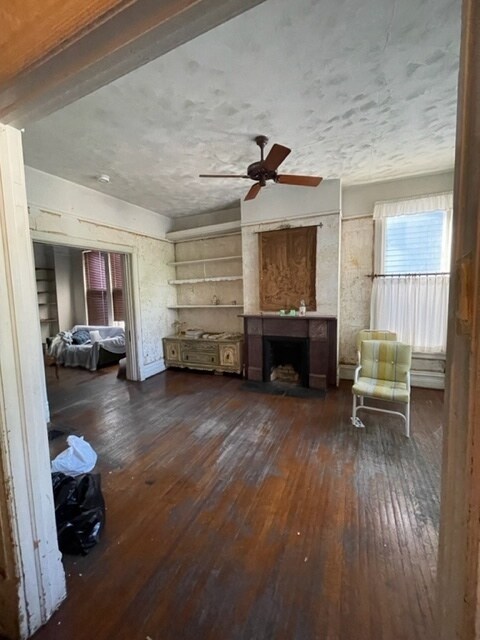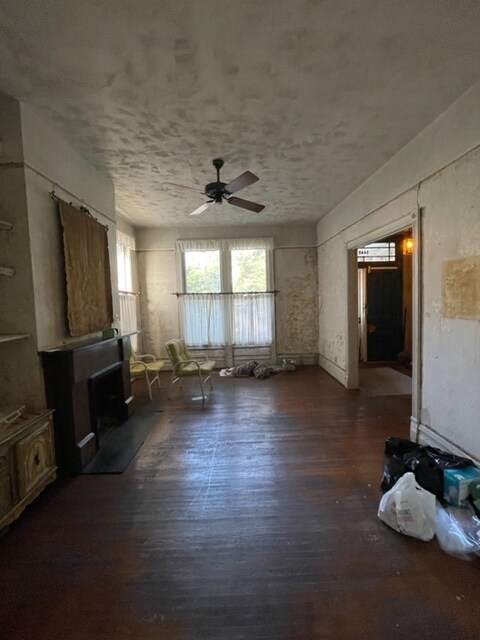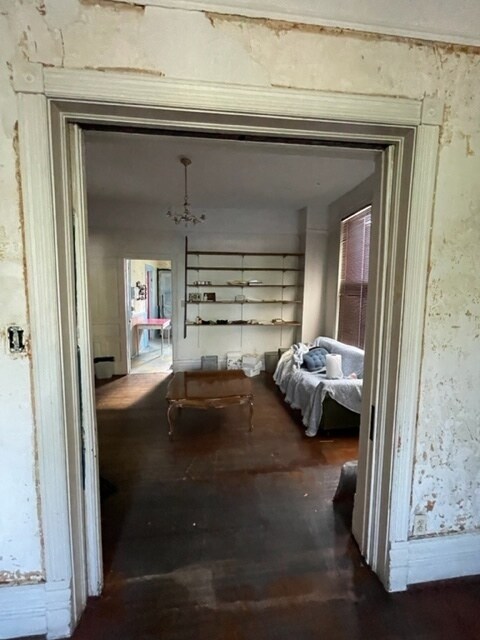
5448 S Dorchester Ave Chicago, IL 60615
Hyde Park Neighborhood
3
Beds
1.5
Baths
1,760
Sq Ft
1,917
Sq Ft Lot
Highlights
- Formal Dining Room
- Living Room
- Dogs and Cats Allowed
- Kenwood Academy High School Rated A-
- Forced Air Heating System
- 4-minute walk to Nichols Park
About This Home
As of February 2023BACK ON THE MARKET! Victorian Townhouse, rarely available in Hyde Park. The home has 3 bedrooms (and room for more), living room, dining room, eat-in kitchen, full unfinished basement and a large backyard. The furnace and water tank are in working condition and the roof is approx. 3 years old. Significant rehab required, property and all appliances are being sold as-is. Buyer is responsible for the clean out.
Townhouse Details
Home Type
- Townhome
Est. Annual Taxes
- $8,447
Year Built
- Built in 1890
Home Design
- Frame Construction
Interior Spaces
- 1,760 Sq Ft Home
- 2-Story Property
- Living Room
- Formal Dining Room
Kitchen
- Range
- Microwave
Bedrooms and Bathrooms
- 3 Bedrooms
- 3 Potential Bedrooms
Laundry
- Dryer
- Washer
Unfinished Basement
- Walk-Out Basement
- Basement Fills Entire Space Under The House
Utilities
- No Cooling
- Forced Air Heating System
- Heating System Uses Natural Gas
Community Details
- Dogs and Cats Allowed
Map
Create a Home Valuation Report for This Property
The Home Valuation Report is an in-depth analysis detailing your home's value as well as a comparison with similar homes in the area
Home Values in the Area
Average Home Value in this Area
Property History
| Date | Event | Price | Change | Sq Ft Price |
|---|---|---|---|---|
| 02/24/2023 02/24/23 | Sold | $325,000 | -7.1% | $185 / Sq Ft |
| 02/13/2023 02/13/23 | Pending | -- | -- | -- |
| 01/26/2023 01/26/23 | For Sale | $350,000 | -- | $199 / Sq Ft |
Source: Midwest Real Estate Data (MRED)
Tax History
| Year | Tax Paid | Tax Assessment Tax Assessment Total Assessment is a certain percentage of the fair market value that is determined by local assessors to be the total taxable value of land and additions on the property. | Land | Improvement |
|---|---|---|---|---|
| 2024 | $8,606 | $52,000 | $11,780 | $40,220 |
| 2023 | $8,606 | $48,000 | $9,500 | $38,500 |
| 2022 | $8,606 | $48,000 | $9,500 | $38,500 |
| 2021 | $8,447 | $48,000 | $9,500 | $38,500 |
| 2020 | $8,120 | $42,033 | $7,600 | $34,433 |
| 2019 | $7,939 | $45,689 | $7,600 | $38,089 |
| 2018 | $7,804 | $45,689 | $7,600 | $38,089 |
| 2017 | $7,420 | $40,544 | $6,270 | $34,274 |
| 2016 | $7,263 | $40,544 | $6,270 | $34,274 |
| 2015 | $6,606 | $40,544 | $6,270 | $34,274 |
| 2014 | $5,669 | $34,956 | $5,130 | $29,826 |
| 2013 | $5,538 | $34,956 | $5,130 | $29,826 |
Source: Public Records
Deed History
| Date | Type | Sale Price | Title Company |
|---|---|---|---|
| Warranty Deed | $325,000 | Chicago Title | |
| Executors Deed | -- | None Listed On Document |
Source: Public Records
Similar Homes in the area
Source: Midwest Real Estate Data (MRED)
MLS Number: 11708086
APN: 20-11-423-063-0000
Nearby Homes
- 5460 S Blackstone Ave
- 5423 S Kenwood Ave
- 1400 E 55th St Unit 1011S
- 1400 E 55th St Unit 716S
- 1451 E 55th St Unit 1030N
- 1451 E 55th St Unit 1022
- 1401 E 55th St Unit 909N
- 1450 E 55th Place Unit 917S
- 1450 E 55th Place Unit 230S
- 1450 E 55th Place Unit 217S
- 1450 E 55th Place Unit 930S
- 1450 E 55th St Unit 823S
- 5517 S Dorchester Ave
- 1325 E 55th St
- 1311 E 55th St
- 5446 S Kimbark Ave Unit 3
- 5460 S Kimbark Ave Unit 2E
- 1455 E 55th Place
- 5456 S Kimbark Ave Unit 1W
- 5545 S Kimbark Ave Unit 3






