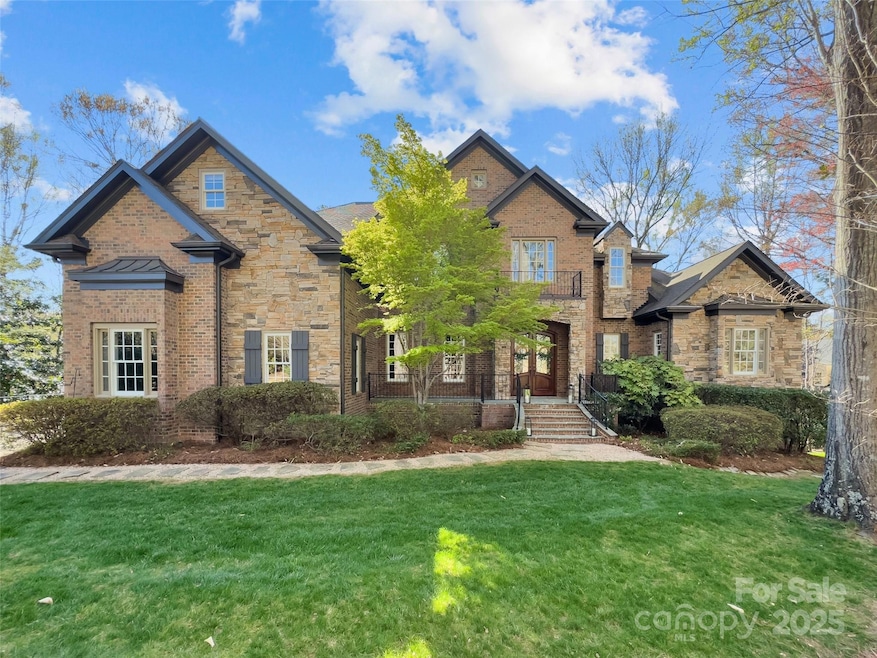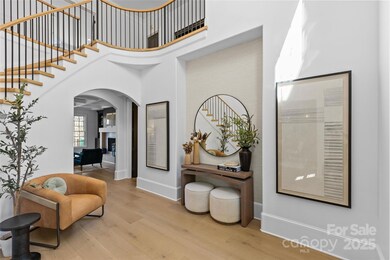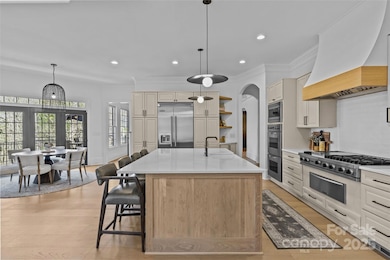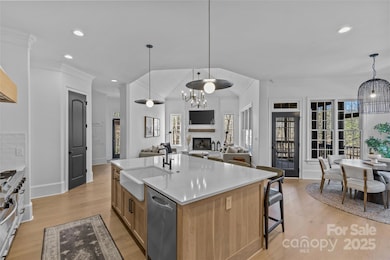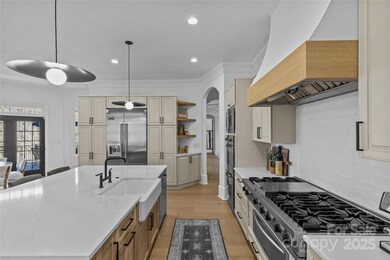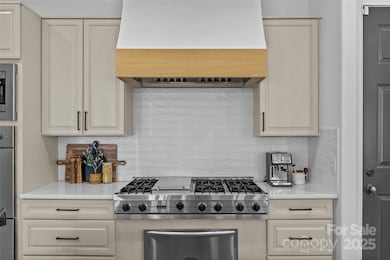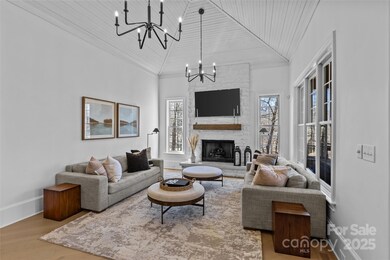
5449 Callander Ct Charlotte, NC 28277
Providence NeighborhoodEstimated payment $13,298/month
Highlights
- Whirlpool in Pool
- Golf Course View
- Transitional Architecture
- South Charlotte Middle Rated A-
- Open Floorplan
- Wood Flooring
About This Home
GOLF COURSE LIVING! Located in a cul-de-sac and on the signature 14th hole of Piper Glen, this home exudes luxury & sophistication. Desirable floorplan for effortless entertaining & everyday living. Remarkable renovations include elegant curved foyer staircase(s), wide plank 10" oak hardwoods, renovated kitchen with oversized island, designer lighting & impressive finishes. Vaulted keeping room & coffered ceiling living room both feature show stopping fireplaces. Primary bedroom and multiple porches on the main level. Three additional bedrooms with ensuite baths, loft, flex space & bonus room on second level. Golf simulator (or 5th bedroom), home gym, recreation area, custom bar with three TVs and beverage cooler make entertaining on the lower level a breeze. Great room & game room offer walk out access to screened porch, backyard & private views. Walk-in storage, 3-car garage with side entry. Easy access - The Bowl at Ballantyne, Stonecrest, Blakeney, I-485, airport, greenways.
Listing Agent
Brandon Lawn Real Estate LLC Brokerage Email: kristenstrause@blrealestate.com License #176039
Home Details
Home Type
- Single Family
Est. Annual Taxes
- $11,100
Year Built
- Built in 2005
Lot Details
- Cul-De-Sac
- Irrigation
- Property is zoned R-15(CD)
HOA Fees
- $117 Monthly HOA Fees
Parking
- 3 Car Attached Garage
- Shared Driveway
Home Design
- Transitional Architecture
- Stone Siding
- Four Sided Brick Exterior Elevation
- Radon Mitigation System
Interior Spaces
- 2-Story Property
- Open Floorplan
- Wet Bar
- Built-In Features
- Bar Fridge
- French Doors
- Mud Room
- Entrance Foyer
- Living Room with Fireplace
- Screened Porch
- Keeping Room with Fireplace
- Golf Course Views
- Pull Down Stairs to Attic
- Home Security System
- Laundry Room
Kitchen
- Breakfast Bar
- Built-In Double Oven
- Gas Cooktop
- Range Hood
- Warming Drawer
- Microwave
- Dishwasher
- Kitchen Island
- Disposal
Flooring
- Wood
- Tile
Bedrooms and Bathrooms
- Walk-In Closet
Finished Basement
- Walk-Out Basement
- Basement Storage
Outdoor Features
- Whirlpool in Pool
- Patio
Schools
- Mcalpine Elementary School
- South Charlotte Middle School
- Ballantyne Ridge High School
Utilities
- Forced Air Zoned Heating and Cooling System
- Air Filtration System
- Cable TV Available
Listing and Financial Details
- Assessor Parcel Number 225-461-14
Community Details
Overview
- Piper Glen Subdivision
- Mandatory home owners association
Security
- Card or Code Access
Map
Home Values in the Area
Average Home Value in this Area
Tax History
| Year | Tax Paid | Tax Assessment Tax Assessment Total Assessment is a certain percentage of the fair market value that is determined by local assessors to be the total taxable value of land and additions on the property. | Land | Improvement |
|---|---|---|---|---|
| 2023 | $11,100 | $1,445,700 | $233,800 | $1,211,900 |
| 2022 | $12,764 | $1,322,700 | $235,000 | $1,087,700 |
| 2021 | $12,879 | $1,322,700 | $235,000 | $1,087,700 |
| 2020 | $12,764 | $1,322,700 | $235,000 | $1,087,700 |
| 2019 | $12,856 | $1,322,700 | $235,000 | $1,087,700 |
| 2018 | $16,920 | $1,284,100 | $175,000 | $1,109,100 |
| 2017 | $16,684 | $1,284,100 | $175,000 | $1,109,100 |
| 2016 | $16,675 | $1,284,100 | $175,000 | $1,109,100 |
| 2015 | $16,663 | $1,284,100 | $175,000 | $1,109,100 |
| 2014 | $16,555 | $1,284,100 | $175,000 | $1,109,100 |
Property History
| Date | Event | Price | Change | Sq Ft Price |
|---|---|---|---|---|
| 03/27/2025 03/27/25 | For Sale | $2,200,000 | +61.2% | $313 / Sq Ft |
| 07/23/2021 07/23/21 | Sold | $1,365,000 | -2.2% | $192 / Sq Ft |
| 06/13/2021 06/13/21 | Pending | -- | -- | -- |
| 06/08/2021 06/08/21 | Price Changed | $1,395,000 | -2.1% | $196 / Sq Ft |
| 05/16/2021 05/16/21 | Price Changed | $1,425,000 | -3.4% | $200 / Sq Ft |
| 04/17/2021 04/17/21 | For Sale | $1,475,000 | -- | $207 / Sq Ft |
Deed History
| Date | Type | Sale Price | Title Company |
|---|---|---|---|
| Warranty Deed | $1,365,000 | Harbor City Title | |
| Warranty Deed | $1,000,000 | None Available | |
| Warranty Deed | $1,245,000 | Master Title Agency | |
| Warranty Deed | $240,000 | Bb&T |
Mortgage History
| Date | Status | Loan Amount | Loan Type |
|---|---|---|---|
| Open | $150,000 | Credit Line Revolving | |
| Open | $10,920,001 | Adjustable Rate Mortgage/ARM | |
| Previous Owner | $677,000 | New Conventional | |
| Previous Owner | $800,000 | New Conventional | |
| Previous Owner | $996,000 | Purchase Money Mortgage | |
| Previous Owner | $225,000 | Construction | |
| Previous Owner | $674,925 | Construction |
Similar Homes in Charlotte, NC
Source: Canopy MLS (Canopy Realtor® Association)
MLS Number: 4237882
APN: 225-461-14
- 10607 Newberry Park Ln
- 9921 Ridgemore Dr
- 5503 Piper Glen Dr
- 6926 Linkside Ct
- 7316 Versailles Ln
- 5051 Elm View Dr Unit 26
- 3016 Endhaven Terraces Ln Unit 11
- 3020 Endhaven Terraces Ln Unit 10
- 5047 Elm View Dr Unit 27
- 3008 Endhaven Terraces Ln Unit 13
- 5055 Elm View Dr Unit 25
- 3100 Endhaven Terraces Ln Unit 9
- 3104 Endhaven Terraces Ln Unit 8
- 3108 Endhaven Terraces Ln Unit 7
- 3112 Endhaven Terraces Ln Unit 6
- 4030 Hickory Springs Ln Unit 47
- 4026 Hickory Springs Ln Unit 46
- 4022 Hickory Springs Ln Unit 45
- 6423 Red Maple Dr
- 9637 Stoney Hill Ln
