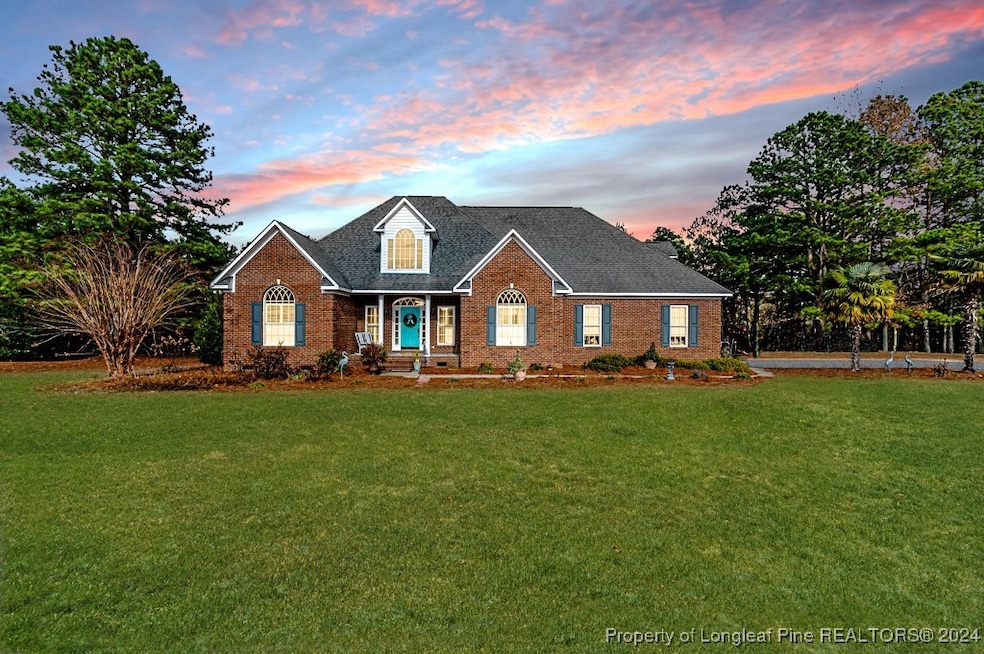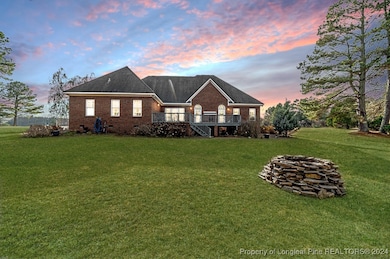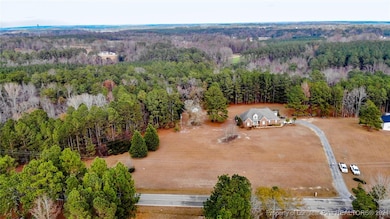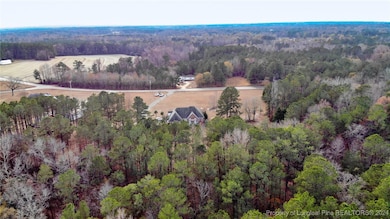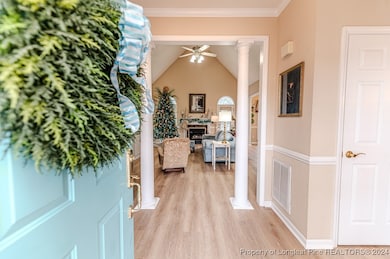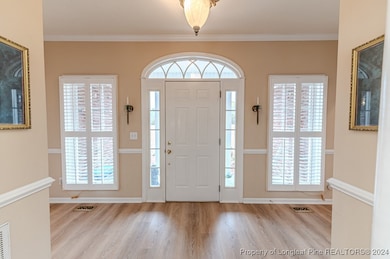
545 Adcock Rd Lillington, NC 27546
Estimated payment $3,951/month
Highlights
- Deck
- Cathedral Ceiling
- Attic
- Wooded Lot
- Ranch Style House
- No HOA
About This Home
Discover this hidden treasure in Harnett County! This is a rare chance to acquire 5.99 Acres featuring a custom built brick home! The one-owner residence showcases vaulted ceilings, a formal dining room, crown moldings, plantation shutters, and columns with the desirable open and entertaining floor plan. The list of amenities go on and on.... The house is positioned off the road and near the wooded area with mature trees and additional land for building to suit your needs. Perfect if you want to build a shop OR have a farm. Just bring your ideas and call this HOME!! Lots of love and memories to be made in this precious home!
Home Details
Home Type
- Single Family
Est. Annual Taxes
- $2,291
Year Built
- Built in 2001
Lot Details
- 5.99 Acre Lot
- Cleared Lot
- Wooded Lot
- Backs to Trees or Woods
- Property is in average condition
- Zoning described as R30A - Residential District
Parking
- 2 Car Attached Garage
Home Design
- Ranch Style House
- Brick Veneer
Interior Spaces
- 2,414 Sq Ft Home
- Cathedral Ceiling
- Gas Log Fireplace
- Family Room
- Formal Dining Room
- Luxury Vinyl Plank Tile Flooring
- Crawl Space
- Laundry on main level
- Attic
Kitchen
- Microwave
- Dishwasher
Bedrooms and Bathrooms
- 3 Bedrooms
- En-Suite Primary Bedroom
- 2 Full Bathrooms
- Double Vanity
- Garden Bath
- Separate Shower
Outdoor Features
- Deck
- Covered patio or porch
- Outdoor Storage
Schools
- Harnett - Boone Trail Elementary School
- Harnett - West Harnett Middle School
- Harnett - West Harnett High School
Utilities
- Forced Air Heating and Cooling System
- Heat Pump System
- Septic Tank
Community Details
- No Home Owners Association
Listing and Financial Details
- Assessor Parcel Number 130519 0105 02
Map
Home Values in the Area
Average Home Value in this Area
Tax History
| Year | Tax Paid | Tax Assessment Tax Assessment Total Assessment is a certain percentage of the fair market value that is determined by local assessors to be the total taxable value of land and additions on the property. | Land | Improvement |
|---|---|---|---|---|
| 2024 | $2,291 | $319,212 | $0 | $0 |
| 2023 | $2,291 | $319,212 | $0 | $0 |
| 2022 | $1,995 | $319,212 | $0 | $0 |
| 2021 | $1,995 | $232,950 | $0 | $0 |
| 2020 | $1,995 | $232,950 | $0 | $0 |
| 2019 | $1,980 | $232,950 | $0 | $0 |
| 2018 | $1,980 | $232,950 | $0 | $0 |
| 2017 | $1,980 | $232,950 | $0 | $0 |
| 2016 | $1,956 | $229,990 | $0 | $0 |
| 2015 | $1,956 | $229,990 | $0 | $0 |
| 2014 | $1,956 | $229,990 | $0 | $0 |
Property History
| Date | Event | Price | Change | Sq Ft Price |
|---|---|---|---|---|
| 04/18/2025 04/18/25 | Price Changed | $675,000 | -2.9% | $280 / Sq Ft |
| 03/22/2025 03/22/25 | Price Changed | $695,000 | -6.7% | $288 / Sq Ft |
| 03/04/2025 03/04/25 | Price Changed | $745,000 | -0.7% | $309 / Sq Ft |
| 12/13/2024 12/13/24 | For Sale | $750,000 | -- | $311 / Sq Ft |
Deed History
| Date | Type | Sale Price | Title Company |
|---|---|---|---|
| Deed | $24,000 | -- |
Mortgage History
| Date | Status | Loan Amount | Loan Type |
|---|---|---|---|
| Open | $128,750 | Credit Line Revolving | |
| Closed | $14,600 | Unknown | |
| Closed | $20,000 | Credit Line Revolving | |
| Closed | $15,000 | Credit Line Revolving |
Similar Homes in Lillington, NC
Source: Longleaf Pine REALTORS®
MLS Number: 736157
APN: 130519 0105 02
- 8487 Old Us Highway 421
- 380 Grameta Ln
- 0 Lloyd Stewart Rd
- 0 Old Us 421
- 0 Cortez Morrison Rd Unit 2490182
- 59 Mossy Bridge Ct
- 5137 Spring Hill Church Rd
- 164 Jones Creek Ln
- 161 Jones Creek Ln
- 135 Jones Creek Ln
- 146 Cool Springs Rd
- 119 Cherry Blossom Ln
- 3306 Leaflet Church Rd
- 0 Spring Hill Church Rd Unit 529270
- 795 Patterson Rd
- 61 Greenhouse Ct
