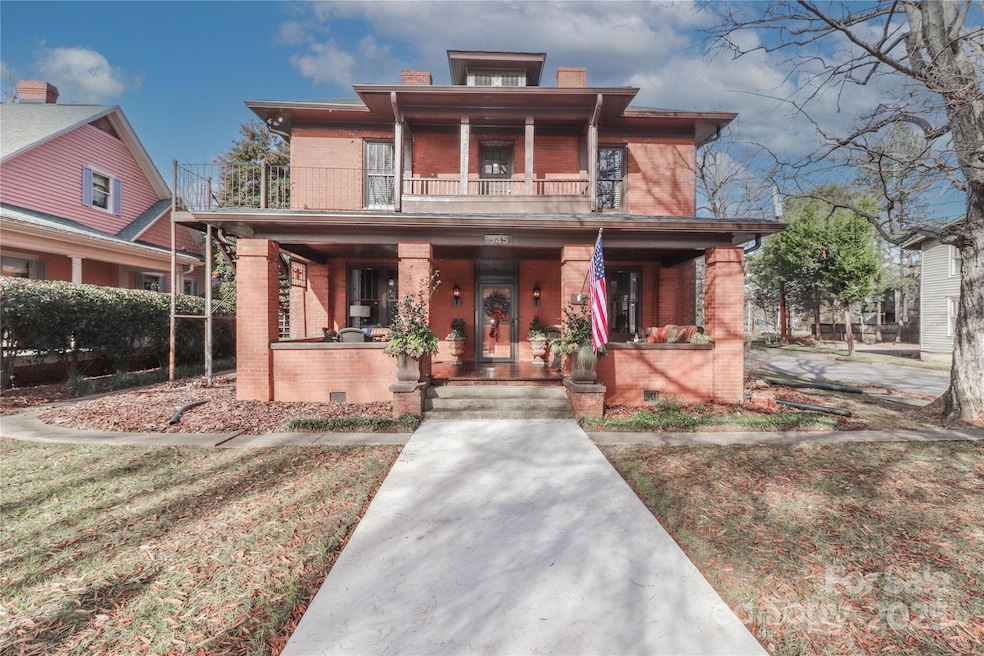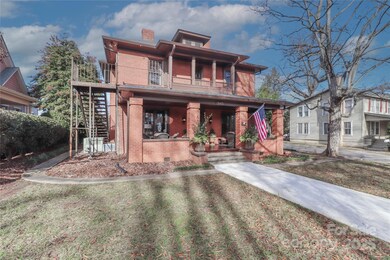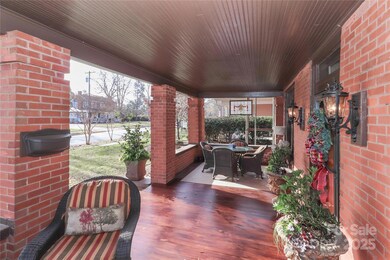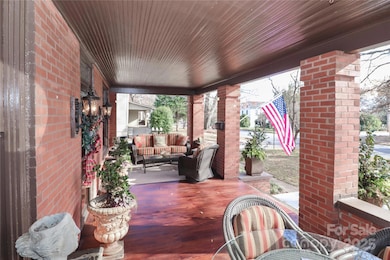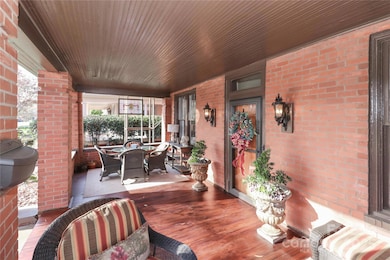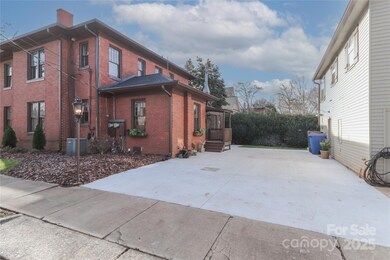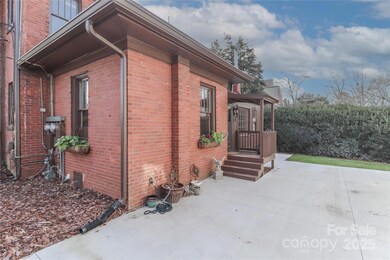
545 Davie Ave Statesville, NC 28677
Highlights
- Traditional Architecture
- Corner Lot
- Enclosed Glass Porch
- Wood Flooring
- Tennis Courts
- Fireplace
About This Home
As of March 2025Welcome to this beautiful historic home, thoughtfully remodeled to blend timeless charm with modern luxury. It has an excellent location, within walking distance to Historic Downtown Statesville. Amazing front porch!!This gorgeous home showcases fabulous fixtures that elevate every room, offering a unique blend of elegance and comfort. Fantastic kitchen with Butler’s pantry and bar area, Dining, Living , Office, Primary bed and bath leaves nothing to be desired! The beautiful flooring throughout adds warmth and character to create both a stylish and inviting space. Whether you're enjoying the spacious interiors or the stunning finishes, this home is sure to captivate with its classic cozy appeal and beautiful updates. The apartment above the garage is fully remodeled, offering an opportunity to produce a monthly income of $800. Wonderful storage in the closed off garage. Don't miss out on the chance to make this exceptional property your own.
Last Agent to Sell the Property
Allen Tate Statesville Brokerage Phone: 704-880-6454 License #196795

Home Details
Home Type
- Single Family
Est. Annual Taxes
- $3,163
Year Built
- Built in 1927
Lot Details
- Lot Dimensions are 179x60x175x60
- Corner Lot
- Property is zoned R-5MF
Home Design
- Traditional Architecture
- Four Sided Brick Exterior Elevation
Interior Spaces
- 2-Story Property
- Wet Bar
- Fireplace
- Pocket Doors
- French Doors
- Crawl Space
Kitchen
- Electric Oven
- Induction Cooktop
- Range Hood
- Microwave
- Dishwasher
- Kitchen Island
- Disposal
Flooring
- Wood
- Vinyl
Bedrooms and Bathrooms
- Walk-In Closet
Laundry
- Laundry Room
- Electric Dryer Hookup
Parking
- 2 Parking Garage Spaces
- Driveway
- 2 Open Parking Spaces
Utilities
- Central Air
- Vented Exhaust Fan
- Heating System Uses Natural Gas
- Electric Water Heater
- Cable TV Available
Additional Features
- Enclosed Glass Porch
- Separate Entry Quarters
Community Details
- Tennis Courts
Listing and Financial Details
- Assessor Parcel Number 4744281005
Map
Home Values in the Area
Average Home Value in this Area
Property History
| Date | Event | Price | Change | Sq Ft Price |
|---|---|---|---|---|
| 03/31/2025 03/31/25 | Sold | $550,000 | +0.2% | $178 / Sq Ft |
| 02/09/2025 02/09/25 | Price Changed | $549,000 | -4.5% | $178 / Sq Ft |
| 12/14/2024 12/14/24 | For Sale | $575,000 | -- | $187 / Sq Ft |
Tax History
| Year | Tax Paid | Tax Assessment Tax Assessment Total Assessment is a certain percentage of the fair market value that is determined by local assessors to be the total taxable value of land and additions on the property. | Land | Improvement |
|---|---|---|---|---|
| 2024 | $3,163 | $299,050 | $30,000 | $269,050 |
| 2023 | $3,163 | $273,590 | $30,000 | $243,590 |
| 2022 | $2,328 | $175,780 | $15,000 | $160,780 |
| 2021 | $2,556 | $175,780 | $15,000 | $160,780 |
| 2020 | $2,556 | $175,780 | $15,000 | $160,780 |
| 2019 | $2,538 | $175,780 | $15,000 | $160,780 |
| 2018 | $2,334 | $168,380 | $15,400 | $152,980 |
| 2017 | $2,299 | $168,380 | $15,400 | $152,980 |
| 2016 | $2,299 | $168,380 | $15,400 | $152,980 |
| 2015 | $1,735 | $168,380 | $15,400 | $152,980 |
| 2014 | -- | $182,280 | $15,400 | $166,880 |
Mortgage History
| Date | Status | Loan Amount | Loan Type |
|---|---|---|---|
| Open | $400,000 | New Conventional | |
| Closed | $400,000 | New Conventional | |
| Previous Owner | $250,000 | New Conventional | |
| Previous Owner | $179,000 | New Conventional | |
| Previous Owner | $111,500 | New Conventional | |
| Previous Owner | $124,848 | Purchase Money Mortgage |
Deed History
| Date | Type | Sale Price | Title Company |
|---|---|---|---|
| Warranty Deed | $550,000 | None Listed On Document | |
| Warranty Deed | $550,000 | None Listed On Document | |
| Warranty Deed | $279,000 | Lassiter T Michael | |
| Warranty Deed | $139,000 | -- | |
| Interfamily Deed Transfer | -- | -- | |
| Deed | $63,000 | -- |
Similar Homes in Statesville, NC
Source: Canopy MLS (Canopy Realtor® Association)
MLS Number: 4204224
APN: 4744-28-1005.000
- 209 Ramsey Ct
- 218 N Bost St
- 640 Davie Ave
- 517 Stockton St
- 239 Euclid Ave
- 1 S Elm St
- 117 S Oakwood Dr
- 437 Brevard St
- 723 Wood St
- 710 Wood St
- 322 Salisbury Rd
- 621 E Sharpe St
- 119 E End Ave
- 634 Hartness Rd
- 622 Oakdale Dr
- 431 Sullivan Rd
- 266 N Kelly St Unit 260
- 300 Kelly St
- 220 E Bell St Unit 7
- 654 N Bost St
