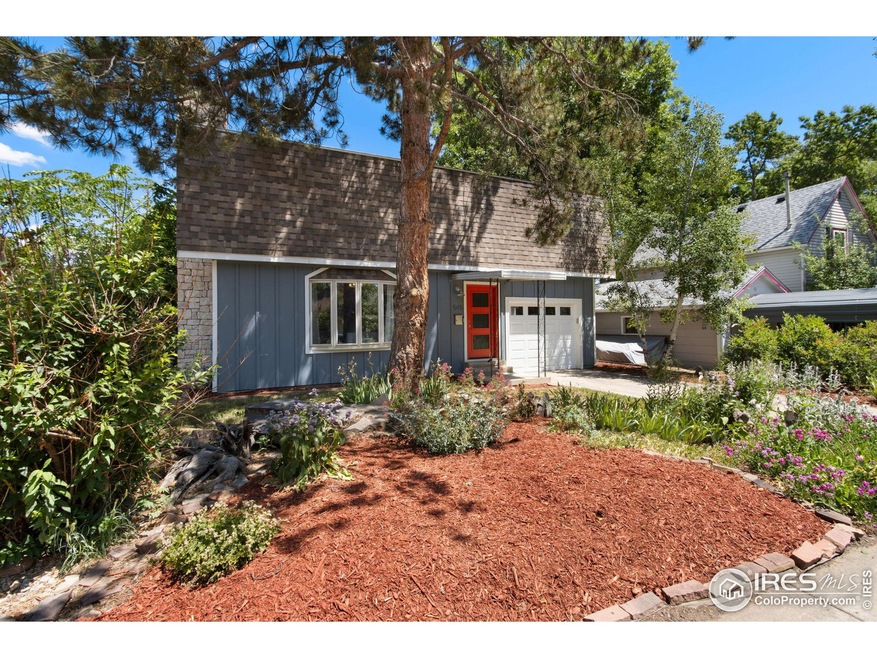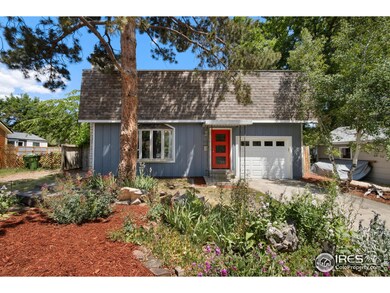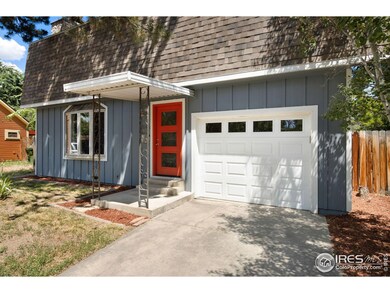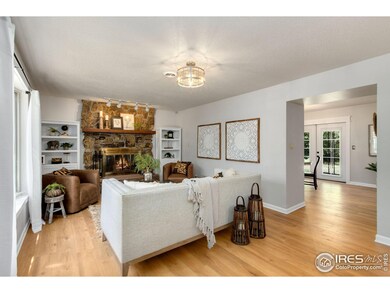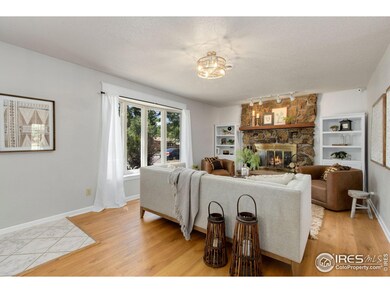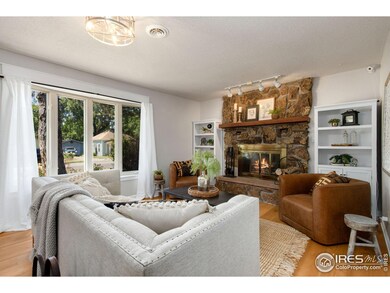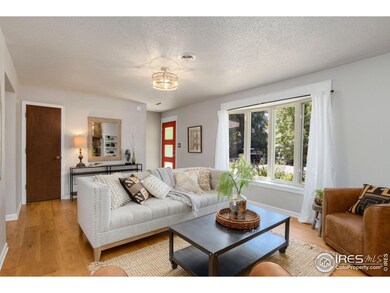
545 E 11th St Loveland, CO 80537
Highlights
- Parking available for a boat
- Home Office
- Eat-In Kitchen
- No HOA
- 1 Car Attached Garage
- Bay Window
About This Home
As of October 2024This adorable 2-story "barn-style" home is full of character and conveniently located near Downtown Loveland. Nestled on a quiet street, the xeriscaped front yard adds to the charming curb appeal. The home features recent updates, including a newer roof, garage door, siding, windows, front door, and a stunning stone chimney. The well-designed floor plan includes two living areas: a main-level living room with a wood-burning fireplace and a spacious upstairs loft. The three bedrooms are spacious, and there's a bonus office on the main level. The kitchen is equipped with all stainless-steel appliances, and the washer and dryer set are included. The huge fully fenced backyard features a matching shed and garden beds, with alley access and a backyard gate perfect for RV, boat, or trailer storage. This home is close to downtown, restaurants, breweries, and more. No HOA or metro tax. Assumable FHA loan is available. Ask agent for details.
Home Details
Home Type
- Single Family
Est. Annual Taxes
- $2,104
Year Built
- Built in 1977
Lot Details
- 6,233 Sq Ft Lot
- Wood Fence
- Property is zoned R3E
Parking
- 1 Car Attached Garage
- Parking available for a boat
Home Design
- Wood Frame Construction
- Composition Roof
Interior Spaces
- 1,728 Sq Ft Home
- 2-Story Property
- Ceiling Fan
- Window Treatments
- Bay Window
- Family Room
- Living Room with Fireplace
- Home Office
Kitchen
- Eat-In Kitchen
- Electric Oven or Range
- Microwave
- Dishwasher
Flooring
- Carpet
- Luxury Vinyl Tile
Bedrooms and Bathrooms
- 3 Bedrooms
- 2 Bathrooms
Laundry
- Laundry on main level
- Dryer
- Washer
Eco-Friendly Details
- Green Energy Fireplace or Wood Stove
Outdoor Features
- Patio
- Outdoor Storage
Schools
- Truscott Elementary School
- Bill Reed Middle School
- Loveland High School
Utilities
- Cooling Available
- Forced Air Heating System
- High Speed Internet
Community Details
- No Home Owners Association
- Lincoln Place Subdivision
Listing and Financial Details
- Assessor Parcel Number R0384020
Map
Home Values in the Area
Average Home Value in this Area
Property History
| Date | Event | Price | Change | Sq Ft Price |
|---|---|---|---|---|
| 10/31/2024 10/31/24 | Sold | $460,000 | -2.1% | $266 / Sq Ft |
| 07/12/2024 07/12/24 | Price Changed | $470,000 | -2.1% | $272 / Sq Ft |
| 07/01/2024 07/01/24 | Price Changed | $480,000 | -1.0% | $278 / Sq Ft |
| 06/13/2024 06/13/24 | For Sale | $485,000 | +4.3% | $281 / Sq Ft |
| 12/15/2023 12/15/23 | Sold | $465,000 | 0.0% | $269 / Sq Ft |
| 08/30/2023 08/30/23 | For Sale | $465,000 | +27.4% | $269 / Sq Ft |
| 02/18/2022 02/18/22 | Off Market | $365,000 | -- | -- |
| 11/20/2020 11/20/20 | Sold | $365,000 | 0.0% | $214 / Sq Ft |
| 10/16/2020 10/16/20 | For Sale | $365,000 | +94.7% | $214 / Sq Ft |
| 01/28/2019 01/28/19 | Off Market | $187,500 | -- | -- |
| 11/06/2015 11/06/15 | Sold | $187,500 | -2.6% | $110 / Sq Ft |
| 10/07/2015 10/07/15 | Pending | -- | -- | -- |
| 09/17/2015 09/17/15 | For Sale | $192,500 | -- | $113 / Sq Ft |
Tax History
| Year | Tax Paid | Tax Assessment Tax Assessment Total Assessment is a certain percentage of the fair market value that is determined by local assessors to be the total taxable value of land and additions on the property. | Land | Improvement |
|---|---|---|---|---|
| 2025 | $2,104 | $31,021 | $2,546 | $28,475 |
| 2024 | $2,104 | $31,021 | $2,546 | $28,475 |
| 2022 | $1,829 | $22,984 | $2,641 | $20,343 |
| 2021 | $1,879 | $23,645 | $2,717 | $20,928 |
| 2020 | $2,052 | $25,812 | $2,717 | $23,095 |
| 2019 | $2,018 | $25,812 | $2,717 | $23,095 |
| 2018 | $1,313 | $15,948 | $2,736 | $13,212 |
| 2017 | $1,130 | $15,948 | $2,736 | $13,212 |
| 2016 | $994 | $13,556 | $3,025 | $10,531 |
| 2015 | $986 | $13,550 | $3,020 | $10,530 |
| 2014 | $874 | $11,620 | $3,020 | $8,600 |
Mortgage History
| Date | Status | Loan Amount | Loan Type |
|---|---|---|---|
| Open | $358,388 | New Conventional | |
| Previous Owner | $358,388 | New Conventional | |
| Previous Owner | $358,388 | New Conventional | |
| Previous Owner | $50,000 | Credit Line Revolving | |
| Previous Owner | $150,000 | New Conventional | |
| Previous Owner | $50,000 | Credit Line Revolving | |
| Previous Owner | $100,000 | Purchase Money Mortgage | |
| Previous Owner | $248,000 | Unknown | |
| Previous Owner | $86,000 | Unknown | |
| Previous Owner | $77,900 | No Value Available |
Deed History
| Date | Type | Sale Price | Title Company |
|---|---|---|---|
| Warranty Deed | $460,000 | Land Title Guarantee | |
| Warranty Deed | $465,000 | Land Title | |
| Warranty Deed | $365,000 | Stewart Title | |
| Warranty Deed | $187,500 | The Group Guaranteed Title | |
| Warranty Deed | $165,900 | North American Title Co | |
| Warranty Deed | $89,500 | Stewart Title |
Similar Homes in the area
Source: IRES MLS
MLS Number: 1011966
APN: 95132-32-006
- 514 E 10th St
- 504 E 10th St
- 526 E 13th St
- 1322 Washington Ave
- 915 N Jefferson Ave
- 1244 N Lincoln Ave
- 1020 N Cleveland Ave
- 1034 N Cleveland Ave
- 1443 N Washington Ave
- 0 W Eisenhower Blvd
- 205 E 6th St Unit 302
- 205 E 6th St Unit 200
- 205 E 6th St Unit 205
- 205 E 6th St Unit 301
- 205 E 6th St Unit 305
- 205 E 6th St Unit 300
- 205 E 6th St Unit 401
- 205 E 6th St Unit 201
- 205 E 6th St Unit 204
- 205 E 6th St Unit 303
