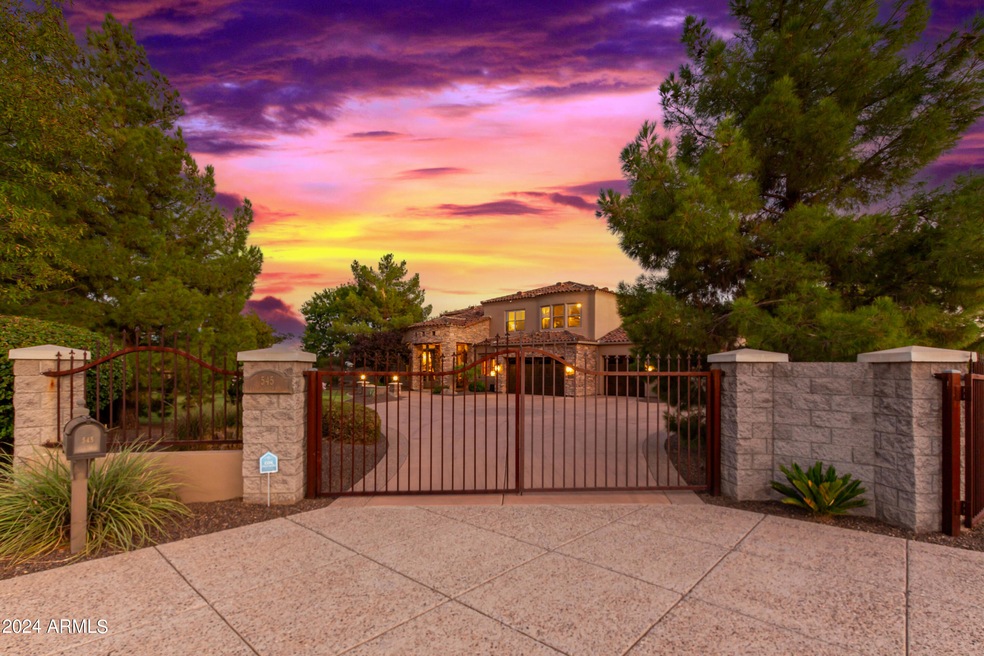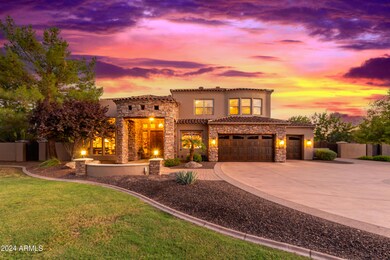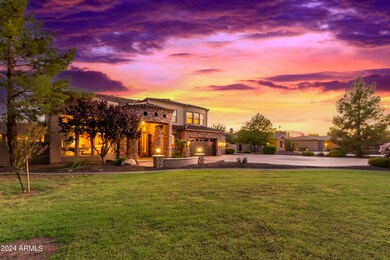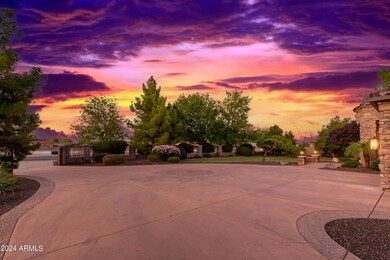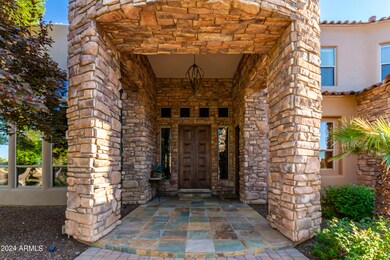
545 E Warner Rd Tempe, AZ 85284
West Chandler NeighborhoodHighlights
- Horse Stalls
- Heated Spa
- Gated Parking
- Kyrene de la Mariposa Elementary School Rated A-
- RV Gated
- 1 Acre Lot
About This Home
As of October 2024Gated Lush & Green 1 Acre Custom Estate w/ Horse Privileges in a Prime Tempe Location. 5 bed 3.5 bath 5,308 sq ft home w/ loft plus an office that exits to the front courtyard. Huge circular driveway that has room to park 10 cars plus additional parking in backyard. 3 car garage w/ stained wood doors & 2 EV chargers & an RV gate that leads to the 12 x 24 workshop w/ loft storage & garage door. Majestic 2 story ceilings at the entry way. Private office w/ built in wood floor to ceiling shelves & cabinets. Front door and office doors are alder. Formal living & Dining room. Kitchen is open to the family room & includes beautiful custom floor to ceiling cabinets, granite counters, premium Wolf appliances, built-in fridge, gas range, double ovens, microwave, Farm sink, & a huge pantry. Large breakfast room has bay windows over-looking the green lush backyard w/ a herb garden right outside. The family room has 2 story ceilings w/ wood beams & a stone gas fireplace w/ French doors that open to the over-sized wrap around patio. The primary suite is on the main level & has a sitting area, a gas fireplace & access to the patio. The primary custom closet is exquisite w/ all of the built-ins & the primary bathroom has dual vanities, a separate steam shower & freestanding tub w/ beautiful stone detail on the walls. Secondary bedrooms are all over-sized. The resort style backyard is a paradise & has so many amenities that include a salt water pool w/ a slide & "jump in" waterfall, pergola w/ a heated jacuzzi, misting system on the over-sized patio, Heavy duty children's playground, a putting green, a vegetable garden & green house, a one of a kind 2-story fort/ tree house, Fig, apricot, plum & citrus trees. Huge grass area & several storage sheds. Set-up for both SRP irrigation and sprinkler system. This is a one of kind estate in a prime location close to A+ Schools & parks. Close to the 101 & I-10 Freeways.
Last Agent to Sell the Property
Rebekah Liperote
Redfin Corporation License #SA584723000

Co-Listed By
Chris Dudley
Redfin Corporation License #SA587721000
Home Details
Home Type
- Single Family
Est. Annual Taxes
- $10,750
Year Built
- Built in 2001
Lot Details
- 1 Acre Lot
- Wrought Iron Fence
- Block Wall Fence
- Artificial Turf
- Misting System
- Front and Back Yard Sprinklers
- Sprinklers on Timer
- Private Yard
- Grass Covered Lot
Parking
- 3 Car Direct Access Garage
- 10 Open Parking Spaces
- Garage Door Opener
- Circular Driveway
- Gated Parking
- RV Gated
Home Design
- Wood Frame Construction
- Tile Roof
- Stucco
Interior Spaces
- 5,308 Sq Ft Home
- 2-Story Property
- Vaulted Ceiling
- Ceiling Fan
- Gas Fireplace
- Double Pane Windows
- ENERGY STAR Qualified Windows with Low Emissivity
- Solar Screens
- Family Room with Fireplace
- 2 Fireplaces
- Mountain Views
- Security System Owned
Kitchen
- Eat-In Kitchen
- Breakfast Bar
- Built-In Microwave
- Kitchen Island
- Granite Countertops
Flooring
- Wood
- Carpet
- Stone
Bedrooms and Bathrooms
- 5 Bedrooms
- Primary Bedroom on Main
- Fireplace in Primary Bedroom
- Primary Bathroom is a Full Bathroom
- 3.5 Bathrooms
- Dual Vanity Sinks in Primary Bathroom
- Bidet
- Hydromassage or Jetted Bathtub
- Bathtub With Separate Shower Stall
Eco-Friendly Details
- ENERGY STAR/CFL/LED Lights
- ENERGY STAR Qualified Equipment for Heating
Pool
- Heated Spa
- Heated Pool
- Above Ground Spa
- Fence Around Pool
- Pool Pump
Outdoor Features
- Balcony
- Covered patio or porch
- Gazebo
- Outdoor Storage
- Playground
Schools
- Kyrene De La Mariposa Elementary School
- Kyrene Del Pueblo Middle School
- Corona Del Sol High School
Farming
- Flood Irrigation
Horse Facilities and Amenities
- Horses Allowed On Property
- Horse Stalls
- Corral
- Tack Room
Utilities
- Refrigerated Cooling System
- Heating Available
- Water Filtration System
- High Speed Internet
- Cable TV Available
Community Details
- No Home Owners Association
- Association fees include no fees
- Built by Custom
- Adda Properties Subdivision
Listing and Financial Details
- Tax Lot 2
- Assessor Parcel Number 301-61-981
Map
Home Values in the Area
Average Home Value in this Area
Property History
| Date | Event | Price | Change | Sq Ft Price |
|---|---|---|---|---|
| 10/31/2024 10/31/24 | Sold | $2,000,000 | +0.3% | $377 / Sq Ft |
| 10/07/2024 10/07/24 | Pending | -- | -- | -- |
| 10/03/2024 10/03/24 | For Sale | $1,995,000 | 0.0% | $376 / Sq Ft |
| 09/17/2024 09/17/24 | Price Changed | $1,995,000 | -- | $376 / Sq Ft |
Tax History
| Year | Tax Paid | Tax Assessment Tax Assessment Total Assessment is a certain percentage of the fair market value that is determined by local assessors to be the total taxable value of land and additions on the property. | Land | Improvement |
|---|---|---|---|---|
| 2025 | $11,032 | $110,067 | -- | -- |
| 2024 | $10,750 | $104,826 | -- | -- |
| 2023 | $10,750 | $120,700 | $24,140 | $96,560 |
| 2022 | $10,223 | $95,080 | $19,010 | $76,070 |
| 2021 | $10,771 | $93,210 | $18,640 | $74,570 |
| 2020 | $10,519 | $88,620 | $17,720 | $70,900 |
| 2019 | $10,719 | $92,250 | $18,450 | $73,800 |
| 2018 | $10,375 | $87,750 | $17,550 | $70,200 |
| 2017 | $9,953 | $89,680 | $17,930 | $71,750 |
| 2016 | $10,048 | $92,150 | $18,430 | $73,720 |
| 2015 | $9,219 | $94,160 | $18,830 | $75,330 |
Mortgage History
| Date | Status | Loan Amount | Loan Type |
|---|---|---|---|
| Previous Owner | $1,300,000 | New Conventional | |
| Previous Owner | $600,000 | New Conventional | |
| Previous Owner | $417,000 | New Conventional | |
| Previous Owner | $417,000 | Stand Alone Refi Refinance Of Original Loan | |
| Previous Owner | $650,000 | New Conventional | |
| Previous Owner | $355,000 | Unknown | |
| Previous Owner | $55,000 | Credit Line Revolving | |
| Previous Owner | $322,700 | Purchase Money Mortgage | |
| Previous Owner | $372,400 | No Value Available | |
| Previous Owner | $54,000 | No Value Available | |
| Previous Owner | $315,500 | No Value Available |
Deed History
| Date | Type | Sale Price | Title Company |
|---|---|---|---|
| Warranty Deed | -- | None Listed On Document | |
| Warranty Deed | $2,000,000 | Title Forward Agency Of Arizon | |
| Interfamily Deed Transfer | -- | None Available | |
| Interfamily Deed Transfer | -- | Empire West Title Agency Llc | |
| Interfamily Deed Transfer | -- | None Available | |
| Warranty Deed | $1,175,000 | The Talon Group | |
| Interfamily Deed Transfer | -- | Chicago Title Insurance Co | |
| Interfamily Deed Transfer | -- | -- | |
| Interfamily Deed Transfer | -- | Capital Title Agency Inc | |
| Interfamily Deed Transfer | -- | Capital Title Agency Inc | |
| Interfamily Deed Transfer | -- | Capital Title Agency Inc | |
| Interfamily Deed Transfer | -- | Capital Title Agency Inc | |
| Interfamily Deed Transfer | -- | Capital Title Agency Inc | |
| Interfamily Deed Transfer | -- | Capital Title Agency Inc |
Similar Homes in Tempe, AZ
Source: Arizona Regional Multiple Listing Service (ARMLS)
MLS Number: 6758433
APN: 301-61-981
- 7026 E Warner Rd
- 76 E Calle de Arcos
- 105 E Los Arboles Dr
- 12651 S 71st St
- 8373 S Forest Ave
- 211 E Dawn Dr
- 5 W Ranch Rd
- 8781 S Mill Ave
- 50 W Calle de Arcos
- 8336 S Homestead Ln
- 63 W Los Arboles Dr
- 32 E Dawn Dr
- 73 E Caroline Ln
- 1020 E Caroline Ln
- 8272 S Pecan Grove Cir
- 192 W Los Arboles Dr
- 9445 S La Rosa Dr Unit II
- 21 W Pecan Place
- 8280 S Pecan Grove Cir
- 53 W Pecan Place
