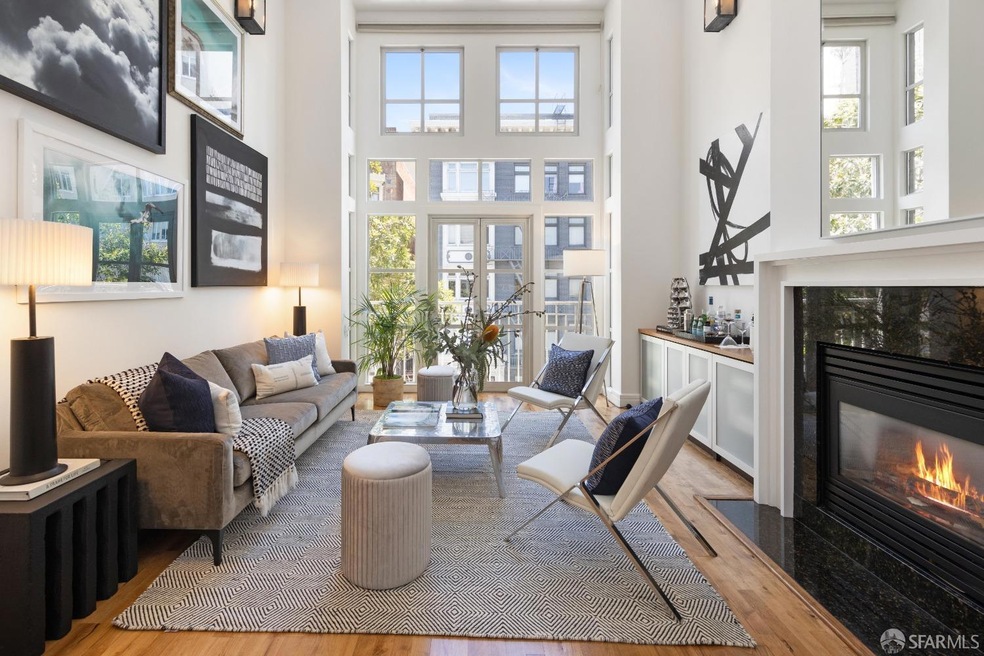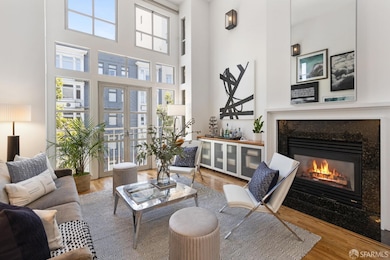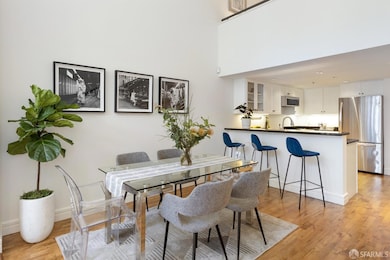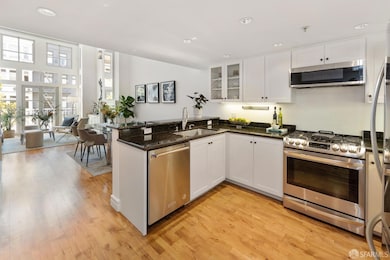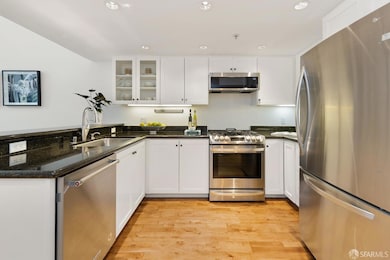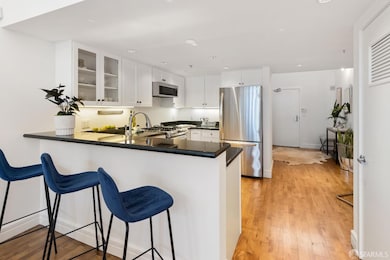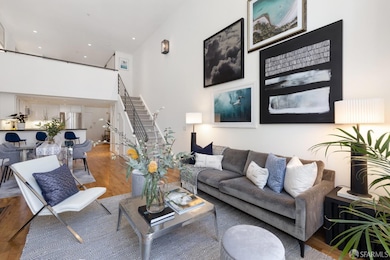
545 Leavenworth St Unit 7 San Francisco, CA 94109
Downtown NeighborhoodEstimated payment $5,288/month
Highlights
- Contemporary Architecture
- Loft
- Granite Countertops
- Wood Flooring
- Great Room
- Home Office
About This Home
This sleek and stylish downtown one bedroom plus office loft is the ultimate urban retreat - blending modern aesthetics with functional design. The open-concept living and dining area impresses with soaring ceilings, gleaming hardwood floors, and a gas-burning fireplace, while floor-to-ceiling windows bathe the space in natural light. The expansive main level features an updated kitchen outfitted with stainless steel appliances, crisp white shaker cabinets, and plenty of storage. A full bath, office nook, and in-unit laundry add convenience to the main level. Upstairs, the loft-style bedroom offers a cozy escape with plush carpet, a second full bath, and tucked away access to a private outdoor patio. Additional outdoor space awaits on the shared rear patio ideal for entertaining or unwinding. With one-car onsite parking and extra storage, this home has it all! Enjoy the benefits of downtown living, just steps from acclaimed dining, nightlife, and shopping, including Rye Cocktail Bar, Key Klub, Jane on Larkin and walk to Union Square! Boasting a 99 Walk Score and 100 Transit Score, getting around the city is a breeze.
Open House Schedule
-
Friday, April 25, 20253:30 to 4:30 pm4/25/2025 3:30:00 PM +00:004/25/2025 4:30:00 PM +00:00Incredible value for newer construction. Beautiful & bright one bedroom plus office nook loft in the vibrant downtown neighborhood! Private patio, independent parking spot in garage, and elevator building. Come by and check it out!Add to Calendar
Property Details
Home Type
- Condominium
Est. Annual Taxes
- $9,555
Year Built
- Built in 2001
Lot Details
- Gated Home
HOA Fees
- $725 Monthly HOA Fees
Parking
- 1 Car Attached Garage
- Enclosed Parking
- Side by Side Parking
- Garage Door Opener
Home Design
- Contemporary Architecture
- Modern Architecture
- Concrete Foundation
Interior Spaces
- 2 Full Bathrooms
- 935 Sq Ft Home
- 2-Story Property
- Fireplace With Gas Starter
- Great Room
- Living Room with Fireplace
- Formal Dining Room
- Home Office
- Loft
- Laundry closet
Kitchen
- Free-Standing Gas Oven
- Free-Standing Gas Range
- Microwave
- Dishwasher
- Granite Countertops
- Disposal
Flooring
- Wood
- Carpet
- Tile
Home Security
- Security Gate
- Video Cameras
Outdoor Features
- Uncovered Courtyard
- Covered Deck
Listing and Financial Details
- Assessor Parcel Number 0319-034
Community Details
Overview
- Association fees include common areas, elevator, insurance on structure, internet, management, sewer, trash, water
- 12 Units
- Mid-Rise Condominium
Pet Policy
- Dogs and Cats Allowed
Security
- Carbon Monoxide Detectors
- Fire and Smoke Detector
Map
Home Values in the Area
Average Home Value in this Area
Tax History
| Year | Tax Paid | Tax Assessment Tax Assessment Total Assessment is a certain percentage of the fair market value that is determined by local assessors to be the total taxable value of land and additions on the property. | Land | Improvement |
|---|---|---|---|---|
| 2024 | $9,555 | $744,600 | $446,760 | $297,840 |
| 2023 | $9,394 | $730,000 | $438,000 | $292,000 |
| 2022 | $10,788 | $850,000 | $425,000 | $425,000 |
| 2021 | $11,194 | $884,000 | $442,000 | $442,000 |
| 2020 | $11,962 | $934,088 | $467,044 | $467,044 |
| 2019 | $11,555 | $915,776 | $457,888 | $457,888 |
| 2018 | $11,167 | $897,820 | $448,910 | $448,910 |
| 2017 | $10,738 | $880,216 | $440,108 | $440,108 |
| 2016 | $10,555 | $862,960 | $431,480 | $431,480 |
| 2015 | $7,885 | $635,256 | $317,628 | $317,628 |
| 2014 | $7,679 | $622,814 | $311,407 | $311,407 |
Property History
| Date | Event | Price | Change | Sq Ft Price |
|---|---|---|---|---|
| 03/13/2025 03/13/25 | For Sale | $675,000 | -7.5% | $722 / Sq Ft |
| 08/01/2022 08/01/22 | Sold | $730,000 | -2.7% | $781 / Sq Ft |
| 07/11/2022 07/11/22 | Pending | -- | -- | -- |
| 06/14/2022 06/14/22 | Price Changed | $750,000 | -6.1% | $802 / Sq Ft |
| 05/20/2022 05/20/22 | For Sale | $799,000 | +26.8% | $855 / Sq Ft |
| 04/24/2013 04/24/13 | Sold | $630,000 | 0.0% | $725 / Sq Ft |
| 04/08/2013 04/08/13 | Pending | -- | -- | -- |
| 03/28/2012 03/28/12 | For Sale | $630,000 | -- | $725 / Sq Ft |
Deed History
| Date | Type | Sale Price | Title Company |
|---|---|---|---|
| Grant Deed | $730,000 | Old Republic Title | |
| Grant Deed | $850,000 | Stewart Title Of Ca Inc | |
| Grant Deed | $620,000 | First American Title Company | |
| Grant Deed | $595,000 | Old Republic Title Company | |
| Grant Deed | $449,000 | Old Republic Title Company | |
| Grant Deed | $429,000 | First American Title Co |
Mortgage History
| Date | Status | Loan Amount | Loan Type |
|---|---|---|---|
| Previous Owner | $497,000 | New Conventional | |
| Previous Owner | $680,000 | Adjustable Rate Mortgage/ARM | |
| Previous Owner | $557,380 | New Conventional | |
| Previous Owner | $89,000 | Stand Alone Second | |
| Previous Owner | $170,000 | Credit Line Revolving | |
| Previous Owner | $408,000 | Unknown | |
| Previous Owner | $38,000 | Credit Line Revolving | |
| Previous Owner | $359,200 | Purchase Money Mortgage | |
| Previous Owner | $299,000 | VA | |
| Previous Owner | $300,300 | VA | |
| Previous Owner | $300,300 | VA | |
| Previous Owner | $300,700 | No Value Available | |
| Closed | $89,800 | No Value Available |
Similar Homes in San Francisco, CA
Source: San Francisco Association of REALTORS® MLS
MLS Number: 425015235
APN: 0319-034
- 735 Geary St Unit 303
- 545 Leavenworth St Unit 10
- 545 Leavenworth St Unit 7
- 631 Ofarrell St Unit 402
- 631 Ofarrell St Unit 706
- 631 Ofarrell St Unit 1112
- 631 Ofarrell St Unit 907
- 631 Ofarrell St Unit 812
- 875 Post St
- 537 Hyde St
- 630 Leavenworth St Unit Grdn
- 440 Hyde St
- 419 Hyde St
- 882 Geary St
- 926 Larkin St
- 334 Leavenworth St
- 380 Ellis St
- 577 Geary St Unit 2
- 484-488 Eddy St
- 666 Post St Unit 1403
