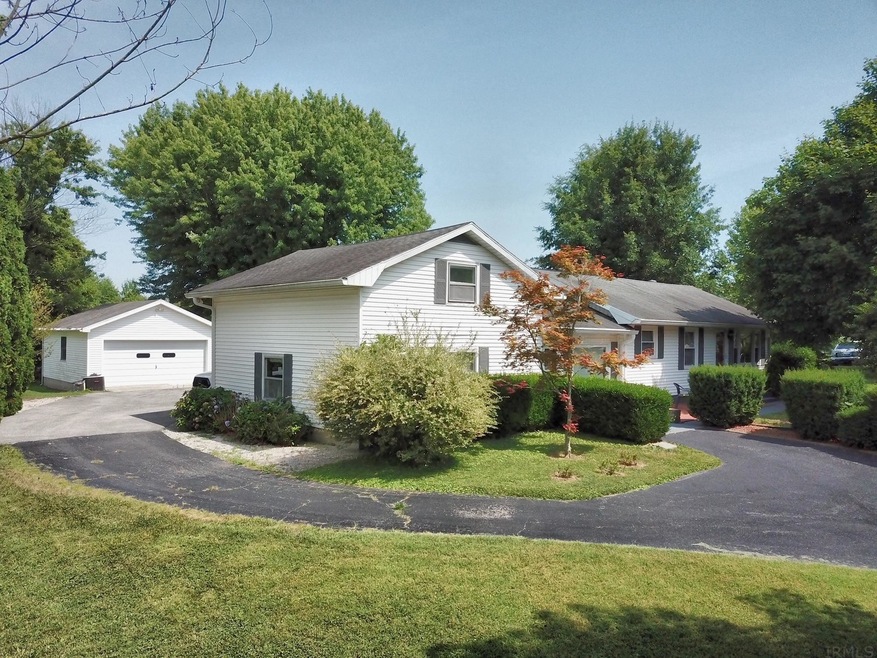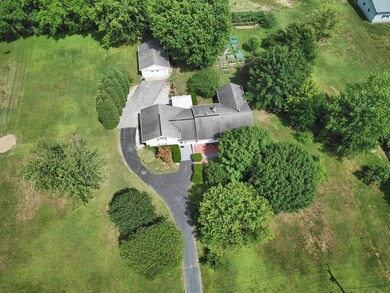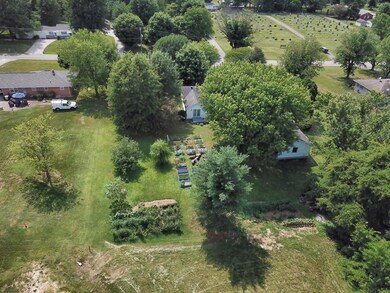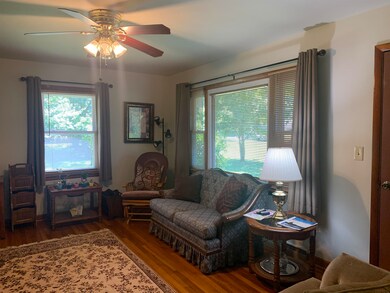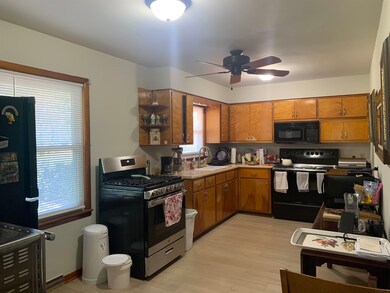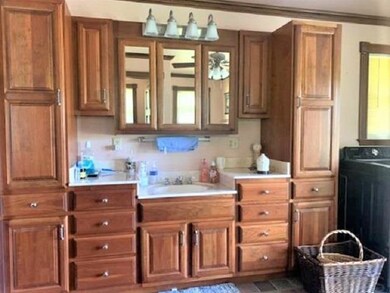
545 N 2nd St Elberfeld, IN 47613
Highlights
- Primary Bedroom Suite
- ENERGY STAR Certified Homes
- Radiant Floor
- Elberfeld Elementary School Rated A-
- Partially Wooded Lot
- Traditional Architecture
About This Home
As of August 2022Looking for a little piece of property within the Town limits, that seems like it is a destination every day? This is the place to fully enjoy your hobbies and home. Property has so many features; notice it was well planned with seasonal landscaping, second garage and sitting areas galore! Watch the world go by on the front patio or enjoy wildlife and tend to your gardens in the backyard. The house is very inviting; traditional yet transitional in function. Enter the house at the front door in the Living Room and fall in love with the hardwood flooring and abundant natural lighting. You'll find ceiling fans throughout. Choose to enter the front door at the Mud Room and realize how that space could function also as a Dining Room since it's off the Kitchen. Mud Room has a back door to the large covered porch. You can access both garages from the porch. Above the attached Garage you'll find Bedroom #3. It's a very unique space with window seats and built-in bookshelves. This space including the Mud Room and attached Garage could actually become it's own dwelling, as the Garage has water hookups. College kid, in-law or rental are possibilities. The rest of the home includes the Kitchen, Living Room, Owner's Suite, Bathroom #2 and Bedroom #2. The Kitchen has original cabinetry, Refrigerator, a large electric Range w/ griddle, new faucet and new gas hookup for Range. There's a Pantry on the way to the Hallway. End of Hallway would be Bedroom #2 w/ Closet. Next would be Bathroom #2 and a Linen Closet/Pantry leading to the Owner's Suite. Master Bedroom with Closet leading to the oversized en suite w/ heated tile flooring. This room is a delight as it even has it's own Cherry Pella door opening to the patio. You'll find a Cherry custom vanity, W/D hookup, shower, jetted tub and toilet/vanity room. You can enjoy the backyard view while you take your time to prepare for the day! From the Kitchen enter the Basement to find a casual shower, two water hookups/power for W/D areas and a new water hookup connected to a casual vanity. Wooden shelving, Water Heater and new HVAC comprise the remaining space. Former coal storage room and pump/holding tank next to furnace. Outside you'll find new raised garden beds. Seller has quite the touch and would love to see someone appreciate what he's begun. Peaceful setting with lovely trees awaits you!
Home Details
Home Type
- Single Family
Est. Annual Taxes
- $862
Year Built
- Built in 1956
Lot Details
- 1.4 Acre Lot
- Lot Dimensions are 230 x 270
- Landscaped
- Sloped Lot
- Partially Wooded Lot
- Property is zoned R-1A One Family Dwelling
Parking
- 2 Car Attached Garage
- Garage Door Opener
- Gravel Driveway
Home Design
- Traditional Architecture
- Bi-Level Home
- Poured Concrete
- Shingle Roof
- Asphalt Roof
- Vinyl Construction Material
Interior Spaces
- Built-in Bookshelves
- Chair Railings
- Woodwork
- Crown Molding
- Ceiling Fan
- Double Pane Windows
- Utility Room in Garage
- Partially Finished Basement
- Block Basement Construction
Kitchen
- Eat-In Kitchen
- Gas Oven or Range
- Laminate Countertops
- Built-In or Custom Kitchen Cabinets
Flooring
- Wood
- Radiant Floor
- Laminate
- Ceramic Tile
- Vinyl
Bedrooms and Bathrooms
- 3 Bedrooms
- Primary Bedroom Suite
- Walk-In Closet
- 2 Full Bathrooms
- Whirlpool Bathtub
- Bathtub With Separate Shower Stall
Laundry
- Laundry on main level
- Washer and Electric Dryer Hookup
Home Security
- Storm Doors
- Fire and Smoke Detector
Eco-Friendly Details
- Energy-Efficient Windows
- Energy-Efficient HVAC
- Energy-Efficient Lighting
- ENERGY STAR Certified Homes
- Energy-Efficient Thermostat
Schools
- Elberfeld Elementary School
- Tecumseh Middle School
- Tecumseh High School
Utilities
- Forced Air Heating and Cooling System
- High-Efficiency Furnace
- Baseboard Heating
- Heating System Uses Gas
- ENERGY STAR Qualified Water Heater
- Cable TV Available
- TV Antenna
Additional Features
- Covered patio or porch
- Suburban Location
Listing and Financial Details
- Assessor Parcel Number 87-04-20-100-001.000-008
Map
Home Values in the Area
Average Home Value in this Area
Property History
| Date | Event | Price | Change | Sq Ft Price |
|---|---|---|---|---|
| 08/17/2022 08/17/22 | Sold | $277,000 | -1.0% | $148 / Sq Ft |
| 07/14/2022 07/14/22 | Pending | -- | -- | -- |
| 06/29/2022 06/29/22 | For Sale | $279,900 | +12.0% | $149 / Sq Ft |
| 12/22/2021 12/22/21 | Sold | $250,000 | 0.0% | $133 / Sq Ft |
| 11/17/2021 11/17/21 | Pending | -- | -- | -- |
| 10/29/2021 10/29/21 | Price Changed | $249,900 | +0.4% | $133 / Sq Ft |
| 10/29/2021 10/29/21 | For Sale | $249,000 | -- | $133 / Sq Ft |
Tax History
| Year | Tax Paid | Tax Assessment Tax Assessment Total Assessment is a certain percentage of the fair market value that is determined by local assessors to be the total taxable value of land and additions on the property. | Land | Improvement |
|---|---|---|---|---|
| 2024 | $1,215 | $197,700 | $40,100 | $157,600 |
| 2023 | $1,215 | $196,000 | $35,100 | $160,900 |
| 2022 | $1,448 | $187,400 | $33,700 | $153,700 |
| 2021 | $640 | $149,900 | $27,000 | $122,900 |
| 2020 | $1,429 | $138,800 | $25,000 | $113,800 |
| 2019 | $1,313 | $128,500 | $23,600 | $104,900 |
| 2018 | $1,209 | $122,500 | $23,600 | $98,900 |
| 2017 | $1,055 | $111,400 | $23,600 | $87,800 |
| 2016 | $1,063 | $113,200 | $23,600 | $89,600 |
| 2014 | $1,024 | $113,100 | $23,600 | $89,500 |
| 2013 | $997 | $114,000 | $23,600 | $90,400 |
Mortgage History
| Date | Status | Loan Amount | Loan Type |
|---|---|---|---|
| Open | $25,000 | New Conventional | |
| Open | $147,000 | VA | |
| Previous Owner | $250,000 | VA |
Deed History
| Date | Type | Sale Price | Title Company |
|---|---|---|---|
| Warranty Deed | $277,000 | Fuchs Donald J | |
| Deed | $277,000 | Southwestern Indiana Land Titl | |
| Warranty Deed | $250,000 | Regional Title Services Llc | |
| Interfamily Deed Transfer | -- | None Available |
Similar Homes in Elberfeld, IN
Source: Indiana Regional MLS
MLS Number: 202226548
APN: 87-04-17-300-001.000-008
- 811 N 4th St
- 350 W Elm St
- 0 950 Rd S Unit 202437585
- 205 Southlane Dr
- 11122 Elberfeld Rd
- 9377 W New Harmony Rd
- Tract 2 N Welte Rd
- Tract 1 N Welte Rd
- 1600 Leyden Ct
- 18521 Somerville Ct
- 1510 Longmeadow Way
- 18525 Whitfield Ct
- 4711 Lemon Grass Ct
- 4537 Verbena Ln
- 1232 Raleigh Dr
- 13812 Red Maple Ln
- 18902 Braeburn Dr
- 4727 White Spruce Ln
- 18815 Roscommon Rd
- 18739 Roscommon Rd
