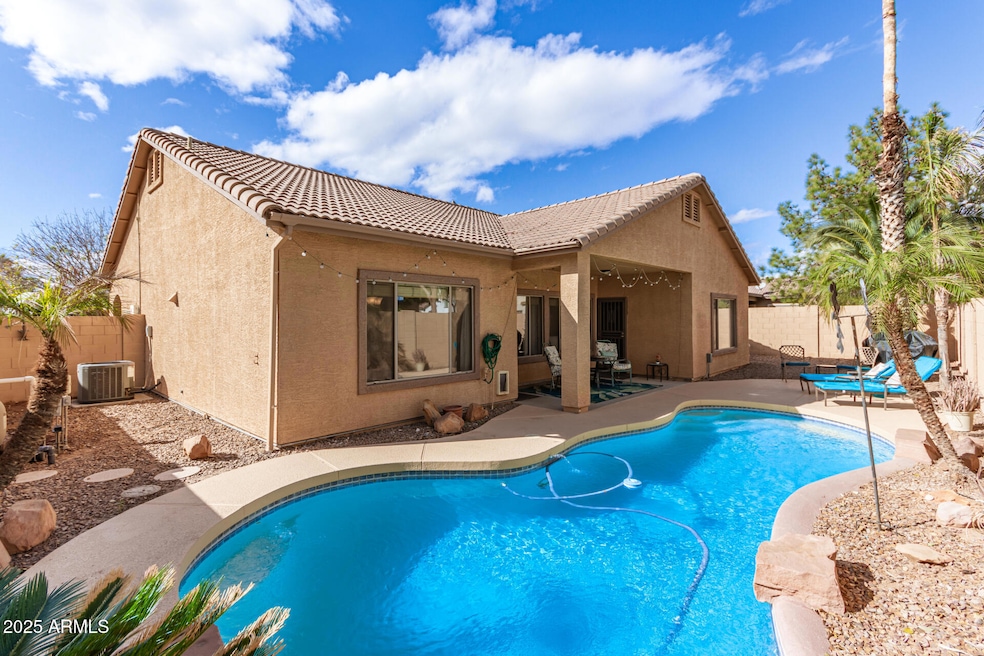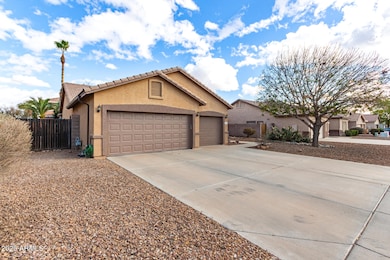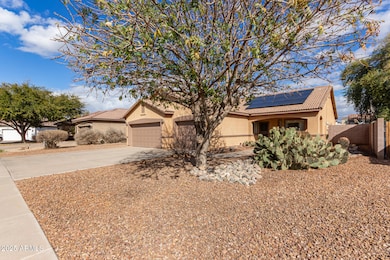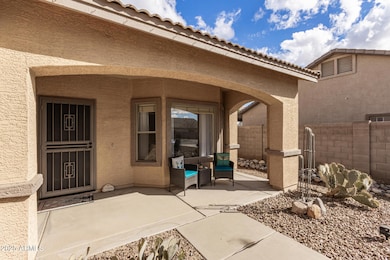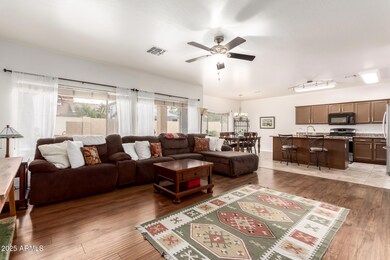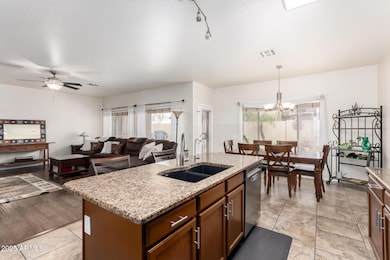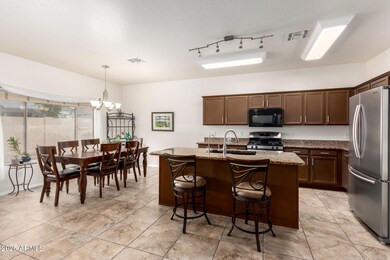
545 N Bluejay Dr Gilbert, AZ 85234
Val Vista NeighborhoodEstimated payment $3,336/month
Highlights
- Private Pool
- RV Gated
- Wood Flooring
- Towne Meadows Elementary School Rated A-
- Solar Power System
- Granite Countertops
About This Home
You'll LOVE this beautiful, move in ready , NEW HVAC in 2023, new paint inside and out. This 3-bed, 2-bath home with a den, POOL & SOLAR PANELS in Highland Ranch! Displaying a desert landscape, RV gate, front porch, and a 3-car garage w/extended driveway. Just off the front entry is the flexible den with a bay window! Continue onto the spacious great room paired with tons of natural light, neutral paint, and tile & wood flooring. The open-concept kitchen boasts granite counters, a pantry, ample wood cabinetry, and an island w/breakfast bar. Soft carpet adds comfort to the bedrooms! The large main bedroom has outdoor access and an ensuite with dual vessel sinks, separate tub/shower, & a walk-in closet. If you want to relax or entertain the guests, the backyard awaits! With a covered patio & sparkling pool, this space promises year-round enjoyment. Welcome home
Home Details
Home Type
- Single Family
Est. Annual Taxes
- $1,897
Year Built
- Built in 1999
Lot Details
- 7,714 Sq Ft Lot
- Desert faces the front and back of the property
- Block Wall Fence
- Front and Back Yard Sprinklers
- Sprinklers on Timer
HOA Fees
- $62 Monthly HOA Fees
Parking
- 2 Open Parking Spaces
- 3 Car Garage
- RV Gated
Home Design
- Wood Frame Construction
- Tile Roof
- Stucco
Interior Spaces
- 1,909 Sq Ft Home
- 1-Story Property
- Ceiling height of 9 feet or more
- Ceiling Fan
- Double Pane Windows
- Washer and Dryer Hookup
Kitchen
- Breakfast Bar
- Built-In Microwave
- Kitchen Island
- Granite Countertops
Flooring
- Wood
- Carpet
- Tile
Bedrooms and Bathrooms
- 3 Bedrooms
- Primary Bathroom is a Full Bathroom
- 2 Bathrooms
- Dual Vanity Sinks in Primary Bathroom
- Bathtub With Separate Shower Stall
Schools
- Towne Meadows Elementary School
- Highland Jr High Middle School
- Highland High School
Utilities
- Cooling Available
- Heating System Uses Natural Gas
- High Speed Internet
- Cable TV Available
Additional Features
- No Interior Steps
- Solar Power System
- Private Pool
- Property is near a bus stop
Listing and Financial Details
- Tax Lot 9
- Assessor Parcel Number 304-16-327
Community Details
Overview
- Association fees include ground maintenance
- Trestle Management Association, Phone Number (480) 422-0888
- Built by Capital Pacific Homes
- Highland Ranch 3 Subdivision
Recreation
- Community Playground
- Bike Trail
Map
Home Values in the Area
Average Home Value in this Area
Tax History
| Year | Tax Paid | Tax Assessment Tax Assessment Total Assessment is a certain percentage of the fair market value that is determined by local assessors to be the total taxable value of land and additions on the property. | Land | Improvement |
|---|---|---|---|---|
| 2025 | $1,897 | $25,342 | -- | -- |
| 2024 | $1,911 | $24,135 | -- | -- |
| 2023 | $1,911 | $39,350 | $7,870 | $31,480 |
| 2022 | $1,855 | $29,460 | $5,890 | $23,570 |
| 2021 | $1,950 | $27,860 | $5,570 | $22,290 |
| 2020 | $1,918 | $26,150 | $5,230 | $20,920 |
| 2019 | $1,766 | $24,180 | $4,830 | $19,350 |
| 2018 | $1,712 | $22,720 | $4,540 | $18,180 |
| 2017 | $1,655 | $21,530 | $4,300 | $17,230 |
| 2016 | $1,711 | $20,880 | $4,170 | $16,710 |
| 2015 | $1,558 | $19,770 | $3,950 | $15,820 |
Property History
| Date | Event | Price | Change | Sq Ft Price |
|---|---|---|---|---|
| 04/25/2025 04/25/25 | Price Changed | $558,300 | 0.0% | $292 / Sq Ft |
| 04/17/2025 04/17/25 | Price Changed | $558,400 | 0.0% | $293 / Sq Ft |
| 04/09/2025 04/09/25 | Price Changed | $558,500 | -1.8% | $293 / Sq Ft |
| 04/02/2025 04/02/25 | Price Changed | $568,500 | 0.0% | $298 / Sq Ft |
| 03/28/2025 03/28/25 | Price Changed | $568,600 | 0.0% | $298 / Sq Ft |
| 03/20/2025 03/20/25 | Price Changed | $568,700 | -0.2% | $298 / Sq Ft |
| 03/15/2025 03/15/25 | Price Changed | $569,700 | 0.0% | $298 / Sq Ft |
| 03/05/2025 03/05/25 | Price Changed | $569,800 | -1.7% | $298 / Sq Ft |
| 02/28/2025 02/28/25 | Price Changed | $579,800 | 0.0% | $304 / Sq Ft |
| 02/20/2025 02/20/25 | Price Changed | $579,900 | 0.0% | $304 / Sq Ft |
| 02/15/2025 02/15/25 | For Sale | $580,000 | +98.3% | $304 / Sq Ft |
| 05/17/2017 05/17/17 | Sold | $292,500 | -0.8% | $153 / Sq Ft |
| 03/10/2017 03/10/17 | Pending | -- | -- | -- |
| 03/06/2017 03/06/17 | For Sale | $295,000 | +22.9% | $155 / Sq Ft |
| 06/12/2014 06/12/14 | Sold | $240,000 | -5.8% | $126 / Sq Ft |
| 05/01/2014 05/01/14 | Pending | -- | -- | -- |
| 04/28/2014 04/28/14 | Price Changed | $254,900 | -1.9% | $134 / Sq Ft |
| 04/16/2014 04/16/14 | For Sale | $259,900 | -- | $136 / Sq Ft |
Deed History
| Date | Type | Sale Price | Title Company |
|---|---|---|---|
| Interfamily Deed Transfer | -- | None Available | |
| Interfamily Deed Transfer | -- | Timios Inc | |
| Warranty Deed | $292,500 | Grand Canyon Title Agency | |
| Warranty Deed | $240,000 | Equity Title Agency Inc | |
| Warranty Deed | $165,000 | Fidelity Natl Title Ins Co | |
| Cash Sale Deed | $129,900 | Fidelity Natl Title Ins Co | |
| Cash Sale Deed | $123,900 | Old Republic Title Agency | |
| Trustee Deed | $295,361 | First American Title | |
| Warranty Deed | $146,221 | Lawyers Title Of Arizona Inc |
Mortgage History
| Date | Status | Loan Amount | Loan Type |
|---|---|---|---|
| Open | $266,500 | New Conventional | |
| Previous Owner | $192,000 | New Conventional | |
| Previous Owner | $160,000 | New Conventional | |
| Previous Owner | $160,817 | FHA | |
| Previous Owner | $280,000 | Unknown | |
| Previous Owner | $24,000 | Unknown | |
| Previous Owner | $257,500 | Unknown | |
| Previous Owner | $197,600 | Unknown | |
| Previous Owner | $12,000 | Credit Line Revolving | |
| Previous Owner | $20,500 | Credit Line Revolving | |
| Previous Owner | $172,000 | Unknown | |
| Previous Owner | $159,700 | Unknown | |
| Previous Owner | $87,700 | New Conventional |
Similar Homes in the area
Source: Arizona Regional Multiple Listing Service (ARMLS)
MLS Number: 6821427
APN: 304-16-327
- 712 N Blackbird Dr
- 568 N Falcon Dr
- 523 N Ranger Trail
- 4786 E Laurel Ct
- 750 N Blackbird Dr
- 4518 E Aspen Way
- 3114 S Sunrise
- 772 N Swan Dr
- 6860 E Posada Cir
- 6853 E Posada Cir
- 4337 E Vaughn Ave
- 4319 E Vaughn Ave
- 4613 E Douglas Ave
- 4537 E Towne Ln
- 4338 E Towne Ln
- 1027 N Sparrow Dr
- 4188 E Lexington Ave
- 7064 E Osage Ave
- 4150 E Harvard Ave
- 4046 E Laurel Ave
