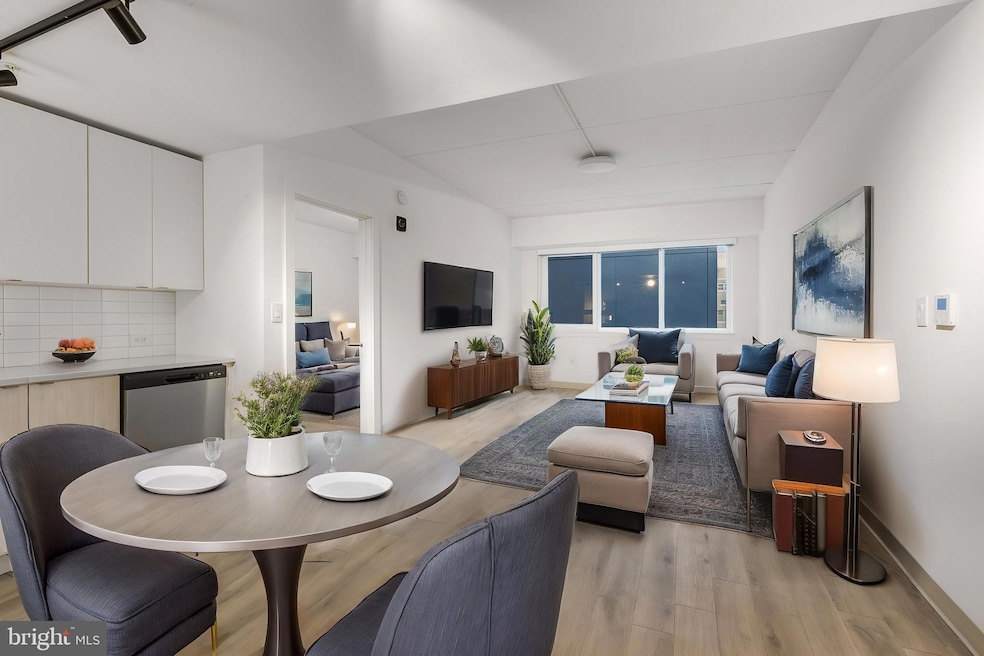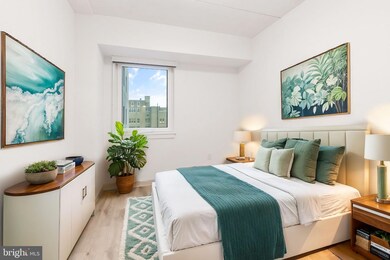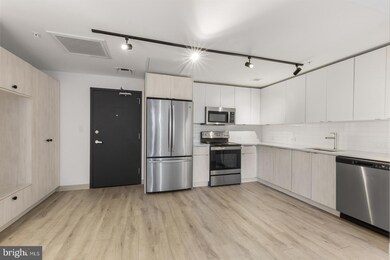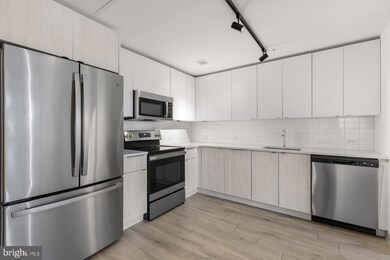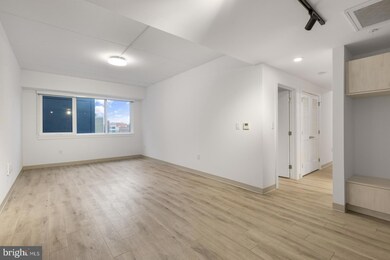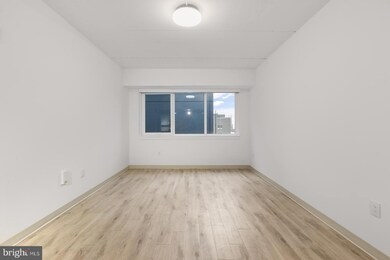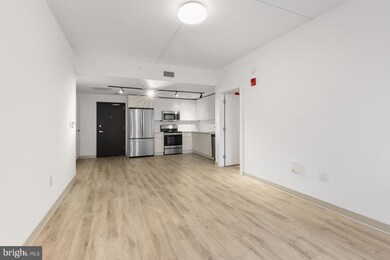545 N Broad St Unit 206 Philadelphia, PA 19123
Poplar NeighborhoodHighlights
- New Construction
- 2-minute walk to Spring Garden (Bss)
- Contemporary Architecture
- Rooftop Deck
- Open Floorplan
- Engineered Wood Flooring
About This Home
Available NOW | Gross Rent $2,800- 2 months free on a 14 month lease- NER $2,400. Tenant to receive a credit upon move-in to use how they choose during the lease term. Listed rent reflects leasing special. Leasing specials are for new residents only. Only 1st month and security deposit due prior to move in! *For any applications that are received within 24 hours of a scheduled showing tenant to receive $500 Visa gift card after move in!*Building Features & Amenities: Elevator, Fitness Center, Garage Parking, Community WiFi, Storage Cages, Bike Storage, Secure Package Area, Co-Working Areas, Stylish TV Lounge, Rooftop Lounge with Green Space, Secure Key Fob Entry, Video Security System.Welcome to Mily on Green, an upscale residence offering sophisticated living in the heart of the city. Our innovative two- and three-bedroom apartments are designed with modern living in mind, featuring spacious layouts, central air, high-end appliances, and in-unit washer/dryers. Each floor has a storage cage room included in the amenities fee. Unit #206 is a 2 bedroom, 2 bathroom + Den apartment on the second floor. Every apartment features sleek kitchens with ENERGY STAR stainless steel appliances and open floor plans that create a bright, airy atmosphere. Luxurious bathrooms boast modern fixtures, while spacious bedrooms are flooded with natural light and offer generous closet space. Located in the vibrant Spring Garden neighborhood, you'll have easy access to shopping at Giant, Aldi, Target, and Whole Foods. Local favorites include Retro Fitness, Green Room, Lorraine, The Fairmount Tavern, Bar Hygge, and tons more! Enjoy a short commute throughout the city and beyond. Call today to experience modern, sustainable living at Mily on Green! Please note: photos may be from a different unit; exact layouts & finishes may vary.Lease Terms:Generally, 1st month, 12th month, and 1 month security deposit due at, or prior to, lease signing. Other terms may be required by Landlord. $55 application fee per applicant. Pets are conditional on owner's approval and may require an additional fee and monthly pet rent, if accepted. (Generally, $250 one time pet fee plus $25/month/pet rent). Tenants responsible for: electricity, water, gas, cable, and a $75/month amenities fee. Off-street garage parking is available for an additional $300/month. Landlord Requirements: Applicants to make 3x the monthly rent in verifiable net income, credit history to be considered (i.e. no active collections), no evictions within the past 4 years, and must have a verifiable rental history with on-time rental payments. Exceptions to this criteria may exist under the law and will be considered.
Condo Details
Home Type
- Condominium
Year Built
- Built in 2022 | New Construction
Parking
- Off-Street Parking
Home Design
- Contemporary Architecture
- Vegetated Roof
- Low Volatile Organic Compounds (VOC) Products or Finishes
Interior Spaces
- Property has 1 Level
- Open Floorplan
- Recessed Lighting
- Living Room
- Engineered Wood Flooring
Kitchen
- Gas Oven or Range
- Built-In Microwave
- Dishwasher
- Stainless Steel Appliances
Bedrooms and Bathrooms
- 2 Main Level Bedrooms
- 2 Full Bathrooms
- Bathtub with Shower
- Walk-in Shower
Laundry
- Laundry in unit
- Dryer
- Washer
Utilities
- Forced Air Heating and Cooling System
- Electric Water Heater
Additional Features
- Accessible Elevator Installed
- Rooftop Deck
- Property is in excellent condition
Listing and Financial Details
- Residential Lease
- Security Deposit $2,800
- Requires 3 Months of Rent Paid Up Front
- Tenant pays for all utilities
- No Smoking Allowed
- 12-Month Min and 60-Month Max Lease Term
- Available 4/18/25
- $55 Application Fee
- Assessor Parcel Number 881041435
Community Details
Overview
- High-Rise Condominium
- Spring Garden Subdivision
Pet Policy
- Dogs and Cats Allowed
Map
Source: Bright MLS
MLS Number: PAPH2472196
- 1319 Mount Vernon St
- 428 40 N 13th St Unit 5C
- 1206 Mount Vernon St
- 1234 Hamilton St Unit 104
- 1219 Noble St
- 635 N 13th St Unit A
- 1503 Green St Unit 7
- 608 N 12th St
- 1129 Green St
- 1127 Green St
- 678 N 13th St
- 670 N 13th St
- 674 N 13th St
- 662 N 13th St
- 557-559 N 16th Stree N 16th St
- 557 N 16th St
- 1522 Mount Vernon St Unit 3
- 665 N Park Ave
- 1601 Spring Garden St Unit 203
- 1601 Spring Garden St Unit 301
