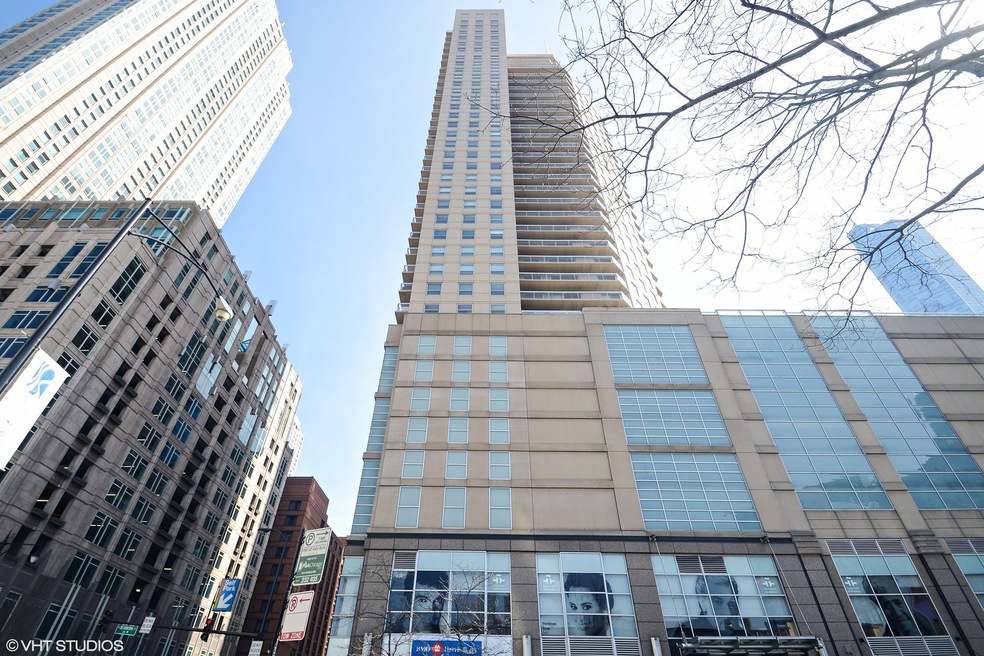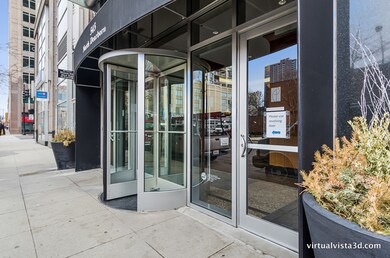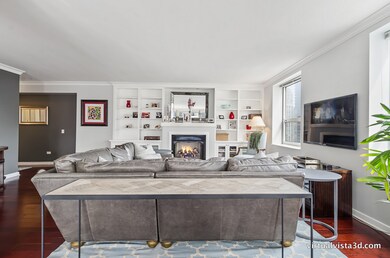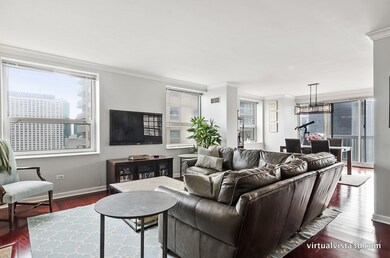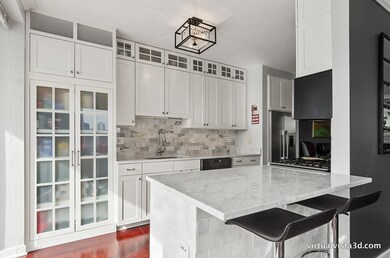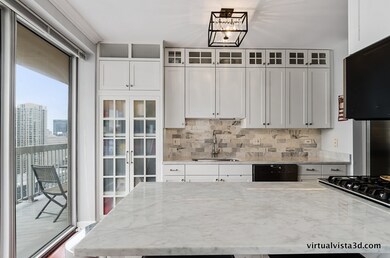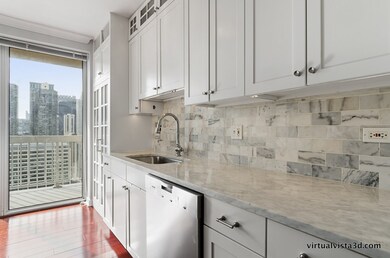
The Residences At Grand Plaza 545 N Dearborn St Unit W3205 Chicago, IL 60654
River North NeighborhoodHighlights
- Wood Flooring
- 1-minute walk to Grand Avenue Station (Red Line)
- Balcony
- Walk-In Pantry
- Stainless Steel Appliances
- Attached Garage
About This Home
As of May 2022Highly upgraded, south facing, two bed/two bath penthouse corner unit, features custom kitchen redesign with carrara marble counters, white shaker cabs with soft close, full pantry, & SS appliances. Brazilian cherry HW floors, newly painted walls, crown molding & custom built cabinets surrounds gas fireplace in an open layout. New carpet in master bedroom. Walk-in closets. Master bath with 2 sinks, sep. shower & tub. In-unit W/D with two oversized balconies to enjoy gorgeous skyline views to the North, South, and East. 9th floor hosts expanded space with resort-like amenities that include 50,000 sq/ft fitness club, outdoor pool & deck, running track, basketball court, pro gym, steam/sauna, club room, library, cyber cafe & newly installed dog park.
Property Details
Home Type
- Condominium
Est. Annual Taxes
- $15,014
Year Built
- 2003
Lot Details
- Southern Exposure
- East or West Exposure
HOA Fees
- $1,549 per month
Parking
- Attached Garage
Home Design
- Concrete Siding
Interior Spaces
- Fireplace With Gas Starter
- Storage
- Wood Flooring
Kitchen
- Breakfast Bar
- Walk-In Pantry
- Oven or Range
- Microwave
- Freezer
- Dishwasher
- Stainless Steel Appliances
Bedrooms and Bathrooms
- Primary Bathroom is a Full Bathroom
- Separate Shower
Laundry
- Dryer
- Washer
Home Security
Outdoor Features
- Outdoor Grill
Location
- Property is near a bus stop
- City Lot
Utilities
- Central Air
- Hot Water Heating System
- Lake Michigan Water
Listing and Financial Details
- Homeowner Tax Exemptions
Community Details
Pet Policy
- Pets Allowed
Security
- Storm Screens
Map
About The Residences At Grand Plaza
Home Values in the Area
Average Home Value in this Area
Property History
| Date | Event | Price | Change | Sq Ft Price |
|---|---|---|---|---|
| 05/23/2022 05/23/22 | Sold | $640,000 | -5.2% | $362 / Sq Ft |
| 04/30/2022 04/30/22 | Pending | -- | -- | -- |
| 04/20/2022 04/20/22 | For Sale | $675,000 | +3.8% | $382 / Sq Ft |
| 06/11/2019 06/11/19 | Sold | $650,000 | -3.7% | $368 / Sq Ft |
| 04/28/2019 04/28/19 | Pending | -- | -- | -- |
| 04/03/2019 04/03/19 | Price Changed | $674,900 | -3.4% | $382 / Sq Ft |
| 03/19/2019 03/19/19 | For Sale | $699,000 | -- | $396 / Sq Ft |
Tax History
| Year | Tax Paid | Tax Assessment Tax Assessment Total Assessment is a certain percentage of the fair market value that is determined by local assessors to be the total taxable value of land and additions on the property. | Land | Improvement |
|---|---|---|---|---|
| 2024 | $15,014 | $68,975 | $11,767 | $57,208 |
| 2023 | $15,014 | $73,000 | $9,505 | $63,495 |
| 2022 | $15,014 | $73,000 | $9,505 | $63,495 |
| 2021 | $14,679 | $72,998 | $9,504 | $63,494 |
| 2020 | $14,215 | $63,811 | $7,320 | $56,491 |
| 2019 | $13,230 | $69,278 | $7,320 | $61,958 |
| 2018 | $13,006 | $69,278 | $7,320 | $61,958 |
| 2017 | $12,485 | $61,373 | $6,235 | $55,138 |
| 2016 | $11,792 | $61,373 | $6,235 | $55,138 |
| 2015 | $10,766 | $61,373 | $6,235 | $55,138 |
| 2014 | $9,331 | $52,860 | $4,880 | $47,980 |
| 2013 | $9,136 | $52,860 | $4,880 | $47,980 |
Mortgage History
| Date | Status | Loan Amount | Loan Type |
|---|---|---|---|
| Previous Owner | $476,504 | New Conventional | |
| Previous Owner | $487,500 | New Conventional | |
| Previous Owner | $410,000 | New Conventional | |
| Previous Owner | $417,000 | New Conventional |
Deed History
| Date | Type | Sale Price | Title Company |
|---|---|---|---|
| Warranty Deed | $640,000 | Old Republic Title | |
| Warranty Deed | $650,000 | American Land Title Assn | |
| Corporate Deed | $575,000 | Cti |
Similar Homes in Chicago, IL
Source: Midwest Real Estate Data (MRED)
MLS Number: MRD10312412
APN: 17-09-241-036-1255
- 545 N Dearborn St Unit W2803
- 545 N Dearborn St Unit W1107
- 545 N Dearborn St Unit W2202
- 545 N Dearborn St Unit W2709
- 545 N Dearborn St Unit W2603
- 545 N Dearborn St Unit W2110
- 545 N Dearborn St Unit 1502
- 600 N Dearborn St Unit 703
- 600 N Dearborn St Unit 909
- 600 N Dearborn St Unit 710
- 600 N Dearborn St Unit 701
- 600 N Dearborn St Unit 707
- 600 N Dearborn St Unit 1511
- 600 N Dearborn St Unit 907
- 600 N Dearborn St Unit 1011
- 600 N Dearborn St Unit 1804
- 600 N Dearborn St Unit 1112
- 600 N Dearborn St Unit P72
- 600 N Dearborn St Unit P41
- 33 W Ontario St Unit 46A
